11514 Stolle Road, East Aurora, NY 14052
Local realty services provided by:ERA Team VP Real Estate
11514 Stolle Road,East Aurora, NY 14052
$569,900
- 3 Beds
- 3 Baths
- 2,100 sq. ft.
- Single family
- Pending
Listed by:stacey lewandowski
Office:keller williams realty lancaster
MLS#:B1637347
Source:NY_GENRIS
Price summary
- Price:$569,900
- Price per sq. ft.:$271.38
About this home
Welcome to 11514 Stolle Rd in East Aurora, NY located in the Iroquois School District. This beautifully maintained ranch on 1.3 acres offers over 2,000 square feet of move-in-ready living space with 9-foot ceilings throughout. This home features 3 spacious bedrooms and 2.5 bathrooms, along with a large attached garage and a second detached garage for added convenience and storage. A spacious living room with hardwood flooring, abundant natural light from large windows, and a beautiful stone faced gas double-sided fireplace to dining/kitchen that adds a touch of modern elegance. The large kitchen is designed for both function and style, featuring extensive counter space, abundant cabinetry, modern appliances, an island, pantry, and a dedicated dining area. The three generously sized bedrooms, each showcasing beautiful hardwood floors and spacious closets for ample storage. The expansive primary suite is a true retreat, featuring a walk-in closet and a luxurious ensuite bath complete with a double vanity, a relaxing jetted soaker tub, and a walk-in shower. True to ranch-style living, this home features a massive basement, partially finished with a living space, a large laundry room, and a multi-purpose bonus room perfect for a home office, gym, or guest space. A generous yard with an inviting deck provides the ideal setting for outdoor dining, entertaining, or simply unwinding in your own private space. Rest easy with a full-home generator for uninterrupted power and a water softener system that enhances daily comfort. Meticulously maintained, this home perfectly blends modern updates with timeless charm, all set in a prime location just minutes from local amenities. Open House Sunday, 9/21 11am-1pm. Offers due Tuesday 9/23 @ noon.
Contact an agent
Home facts
- Year built:1999
- Listing ID #:B1637347
- Added:6 day(s) ago
- Updated:September 25, 2025 at 01:09 PM
Rooms and interior
- Bedrooms:3
- Total bathrooms:3
- Full bathrooms:2
- Half bathrooms:1
- Living area:2,100 sq. ft.
Heating and cooling
- Cooling:Central Air
- Heating:Forced Air, Gas
Structure and exterior
- Roof:Asphalt
- Year built:1999
- Building area:2,100 sq. ft.
- Lot area:1.3 Acres
Schools
- Elementary school:Marilla Primary
Utilities
- Water:Connected, Public, Water Connected
- Sewer:Septic Tank
Finances and disclosures
- Price:$569,900
- Price per sq. ft.:$271.38
- Tax amount:$8,204
New listings near 11514 Stolle Road
- Open Sat, 11am to 1pmNew
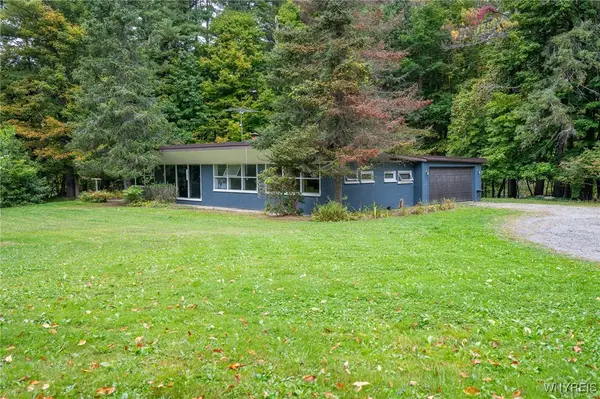 $279,900Active3 beds 2 baths1,640 sq. ft.
$279,900Active3 beds 2 baths1,640 sq. ft.4282 Two Rod Road, East Aurora, NY 14052
MLS# B1639773Listed by: WNY METRO ROBERTS REALTY - New
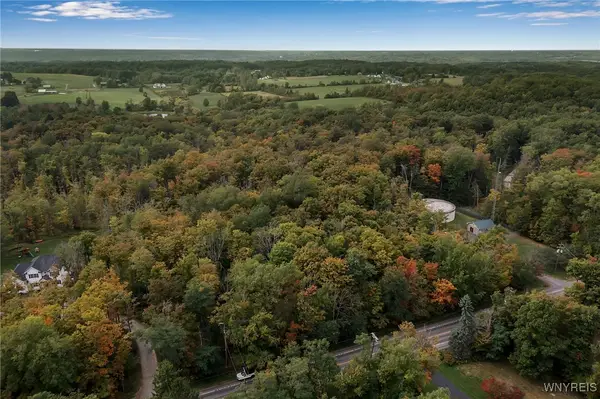 $139,900Active4.2 Acres
$139,900Active4.2 Acres1823 Center Street, East Aurora, NY 14052
MLS# B1640026Listed by: CENTURY 21 NORTH EAST - New
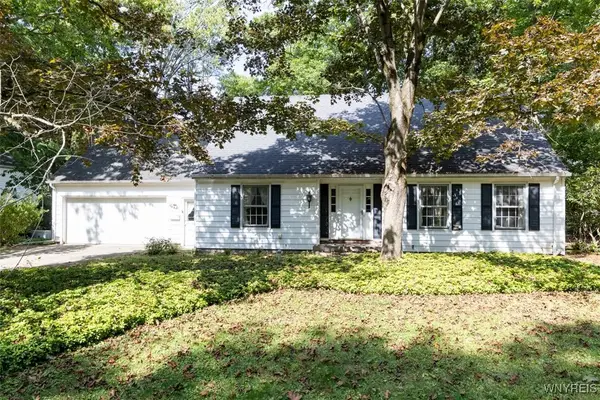 $549,900Active4 beds 3 baths2,969 sq. ft.
$549,900Active4 beds 3 baths2,969 sq. ft.174 Blake Hill Road, East Aurora, NY 14052
MLS# B1634967Listed by: JRS MORGAN REALTY LLC - New
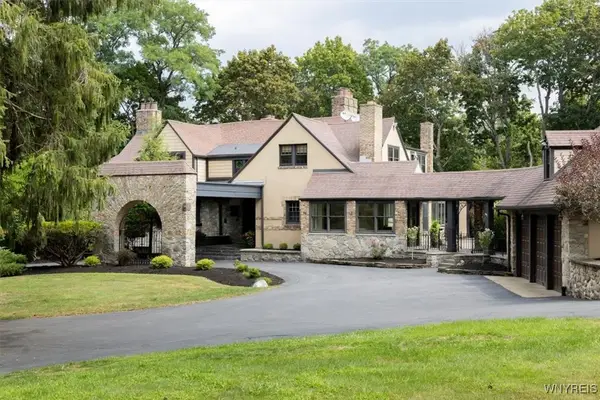 $1,600,000Active7 beds 6 baths7,804 sq. ft.
$1,600,000Active7 beds 6 baths7,804 sq. ft.1005 Big Tree Rd, East Aurora, NY 14052
MLS# B1638769Listed by: HOWARD HANNA WNY INC. - New
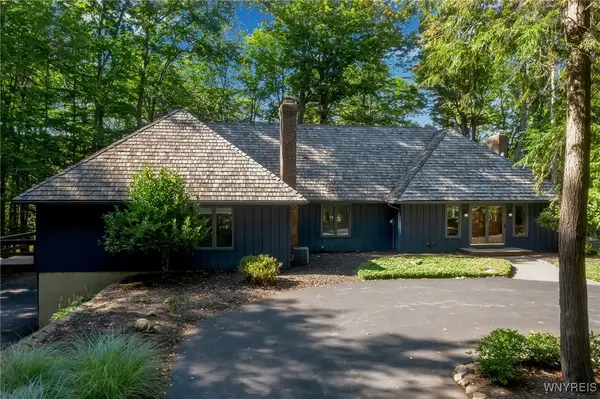 Listed by ERA$899,900Active4 beds 5 baths5,162 sq. ft.
Listed by ERA$899,900Active4 beds 5 baths5,162 sq. ft.70 Muirfield Drive, East Aurora, NY 14052
MLS# B1638464Listed by: HUNT REAL ESTATE CORPORATION - New
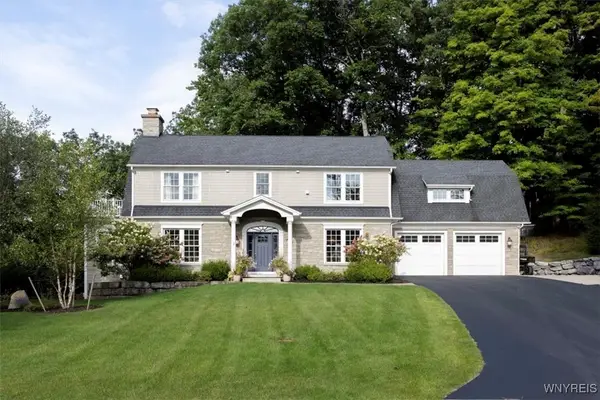 $1,449,000Active3 beds 4 baths2,888 sq. ft.
$1,449,000Active3 beds 4 baths2,888 sq. ft.21 Creekview Ct, East Aurora, NY 14052
MLS# B1638215Listed by: HOWARD HANNA WNY INC.  $279,000Pending3 beds 1 baths1,460 sq. ft.
$279,000Pending3 beds 1 baths1,460 sq. ft.11386 Big Tree Road, East Aurora, NY 14052
MLS# R1634957Listed by: METRO KIRSCH REAL ESTATE, INC.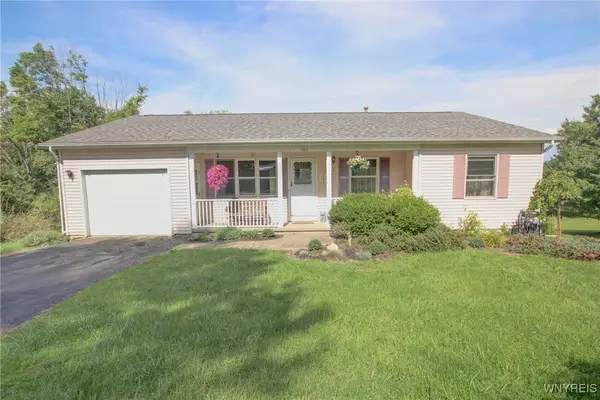 $289,000Pending3 beds 2 baths1,357 sq. ft.
$289,000Pending3 beds 2 baths1,357 sq. ft.585 Mill Road, East Aurora, NY 14052
MLS# B1635001Listed by: EXP REALTY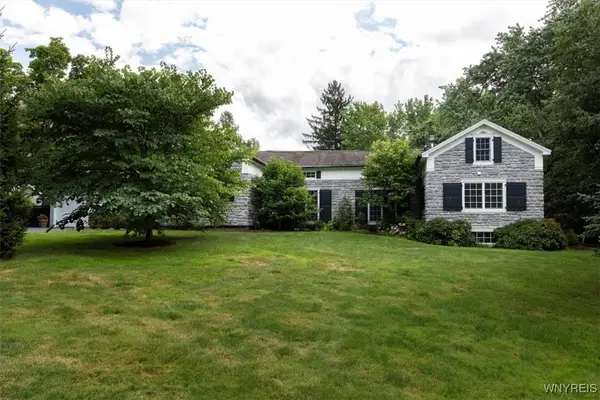 Listed by ERA$799,000Pending4 beds 3 baths3,497 sq. ft.
Listed by ERA$799,000Pending4 beds 3 baths3,497 sq. ft.2131 Lapham Road, East Aurora, NY 14052
MLS# B1633419Listed by: HUNT REAL ESTATE CORPORATION
