2131 Lapham Road, East Aurora, NY 14052
Local realty services provided by:HUNT Real Estate ERA
2131 Lapham Road,East Aurora, NY 14052
$799,000
- 4 Beds
- 3 Baths
- 3,497 sq. ft.
- Single family
- Pending
Listed by:
MLS#:B1633419
Source:NY_GENRIS
Price summary
- Price:$799,000
- Price per sq. ft.:$228.48
About this home
This 1850 stone and cedar post-and-beam house is reminiscent of a Bucks County home. Hand-hewn beams add warmth and charm to this home. Renovated and updated in the last 15 years. Tru divided light Anderson Enter into a cathedral ceiling kitchen with open beams throughout..Pegged hardwood floors. Butternut cabinets through. Zinc countertops add a European feel. Gourmet appliances complete with 6 6-burner dual fuel range, a KitchenAid side-by-side refrigerator. Bosch dishwasher, spacious kitchen, eating area. Fabulous for entertaining. French doors lead to the outside living room and the Pergola area. An extension of inside to outside area to enjoy the perennial gardens and more. Adjoining is a den for watching TV or reading. A dining room leads to a living room to continue the space for entertaining. The master suite is off the living room with a loft office above. A large screened-in porch continues the party mode. Complete with plexiglass for the winter.. The living room features a stone fireplace with doors going out to the outside. Hardwood floors are throughout the house. The second floor has more bedrooms and full bath. The yard has a garden house with electricity and water. Come and see this special home with numerous possibilites! Listing Agent is owner.
Contact an agent
Home facts
- Year built:1850
- Listing ID #:B1633419
- Added:54 day(s) ago
- Updated:October 21, 2025 at 07:30 AM
Rooms and interior
- Bedrooms:4
- Total bathrooms:3
- Full bathrooms:3
- Living area:3,497 sq. ft.
Heating and cooling
- Cooling:Central Air, Heat Pump
- Heating:Forced Air, Gas, Heat Pump, Radiant, Radiant Floor
Structure and exterior
- Year built:1850
- Building area:3,497 sq. ft.
- Lot area:2 Acres
Schools
- High school:Iroquois Senior High
- Middle school:Iroquois Middle
Utilities
- Water:Connected, Public, Water Connected
- Sewer:Septic Tank
Finances and disclosures
- Price:$799,000
- Price per sq. ft.:$228.48
- Tax amount:$6,786
New listings near 2131 Lapham Road
- Open Sat, 1 to 3pmNew
 $299,900Active3 beds 1 baths1,272 sq. ft.
$299,900Active3 beds 1 baths1,272 sq. ft.172 Maple Road, Aurora, NY 14052
MLS# B1646031Listed by: KELLER WILLIAMS REALTY LANCASTER - New
 $749,900Active4 beds 1 baths1,980 sq. ft.
$749,900Active4 beds 1 baths1,980 sq. ft.13050 Big Tree Rd Road, East Aurora, NY 14052
MLS# B1645316Listed by: WNY METRO ROBERTS REALTY - New
 $749,900Active106 Acres
$749,900Active106 Acres13050 Big Tree Rd Road, East Aurora, NY 14052
MLS# B1645741Listed by: WNY METRO ROBERTS REALTY - New
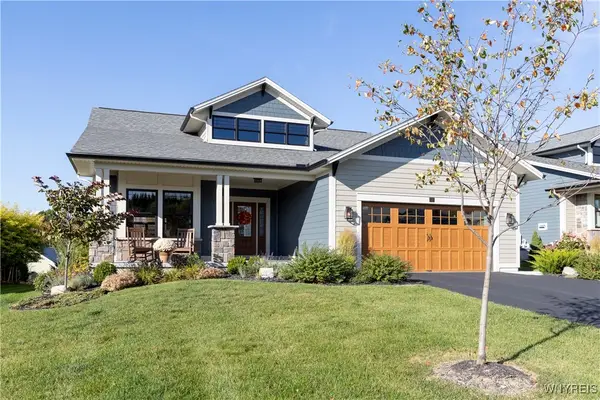 $789,900Active3 beds 2 baths2,055 sq. ft.
$789,900Active3 beds 2 baths2,055 sq. ft.12 Millstone Dr Drive, East Aurora, NY 14052
MLS# B1645401Listed by: GURNEY BECKER & BOURNE - New
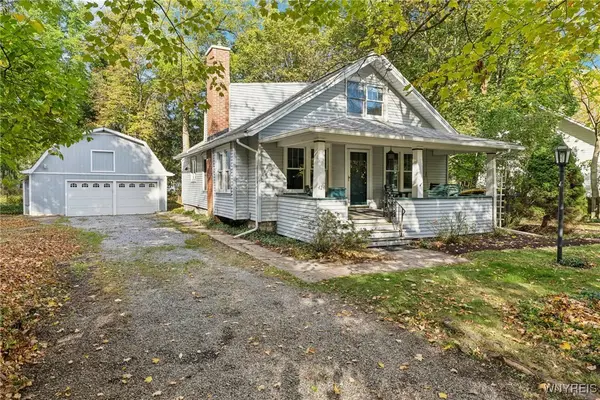 $409,900Active4 beds 2 baths1,553 sq. ft.
$409,900Active4 beds 2 baths1,553 sq. ft.424 Linden Ave, East Aurora, NY 14052
MLS# B1644194Listed by: HOWARD HANNA WNY INC. - New
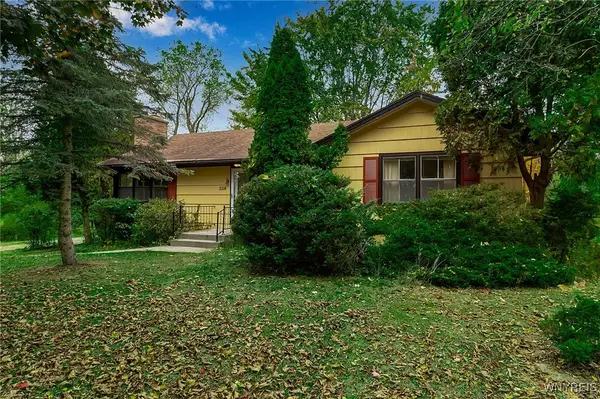 $259,900Active3 beds 2 baths1,480 sq. ft.
$259,900Active3 beds 2 baths1,480 sq. ft.2116 Lapham Road, East Aurora, NY 14052
MLS# B1644827Listed by: KELLER WILLIAMS REALTY WNY - New
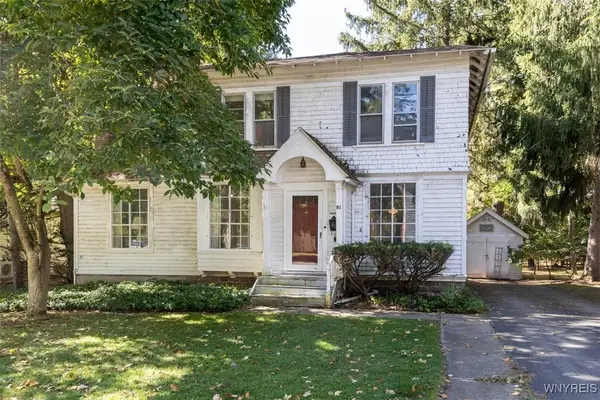 $339,900Active3 beds 2 baths2,434 sq. ft.
$339,900Active3 beds 2 baths2,434 sq. ft.81 Church Street, East Aurora, NY 14052
MLS# B1644630Listed by: JRS MORGAN REALTY LLC 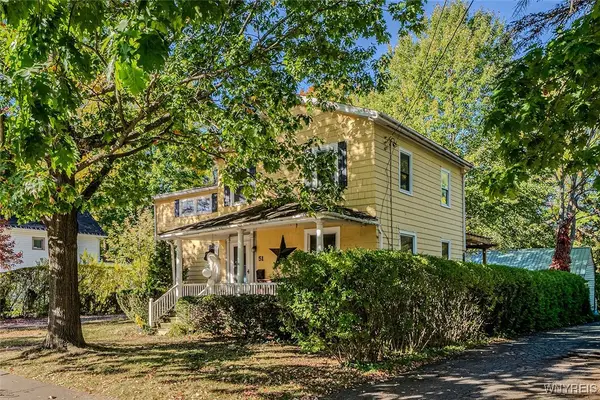 $449,900Active4 beds 2 baths1,884 sq. ft.
$449,900Active4 beds 2 baths1,884 sq. ft.51 Paine Street, East Aurora, NY 14052
MLS# B1642521Listed by: CHUBB-AUBREY LEONARD REAL ESTATE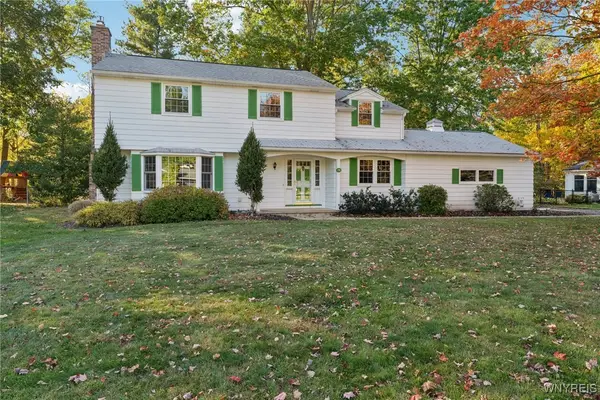 $499,900Active4 beds 3 baths2,624 sq. ft.
$499,900Active4 beds 3 baths2,624 sq. ft.75 Brooklea Dr, East Aurora, NY 14052
MLS# B1643130Listed by: HOWARD HANNA WNY INC.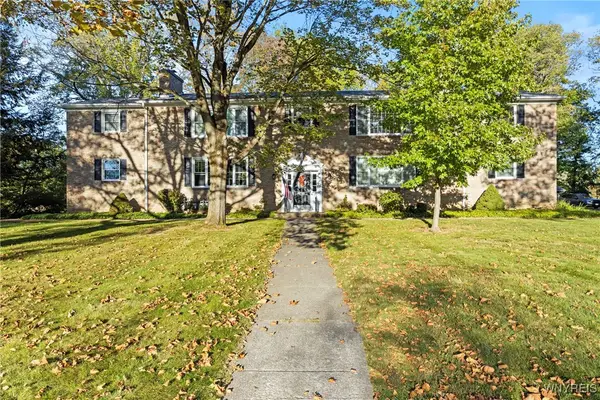 Listed by ERA$185,000Active2 beds 2 baths1,117 sq. ft.
Listed by ERA$185,000Active2 beds 2 baths1,117 sq. ft.7 Woodbrook Drive #3, East Aurora, NY 14052
MLS# B1643006Listed by: HUNT REAL ESTATE CORPORATION
