5036 Merlau Road, East Aurora, NY 14052
Local realty services provided by:HUNT Real Estate ERA
5036 Merlau Road,East Aurora, NY 14052
$569,000
- 4 Beds
- 2 Baths
- 2,330 sq. ft.
- Single family
- Pending
Listed by:cory hill
Office:danahy real estate
MLS#:B1624282
Source:NY_GENRIS
Price summary
- Price:$569,000
- Price per sq. ft.:$244.21
About this home
Set on almost 13 acres overlooking Buffalo Creek, this mid-century home sits atop a hill surrounded by mature trees, many over a century old. With 4 bedrooms and 2 full baths, the layout takes full advantage of the natural setting, with light-filled spaces and views that pull your attention outside. Brazilian cherry floors run through the main living spaces, where large picture windows in the living room, dining room, and breakfast room look out across a winding creek in the distance, framed by woods in every direction.
The kitchen cabinetry, custom-built in the 1980s, still holds up beautifully—solid, spacious, and well cared for. Just off the dining room, a concrete patio looks out over the landscape and provides a separate outdoor space with a view for BBQ's and outdoor entertaining. On the side of the house, a built-in hot tub flows directly into the inground pool, warming the water as it goes and creating a space built for relaxation, and tanning.
Upstairs, the bedrooms are generously sized with large closets, including a Jack-and-Jill bathroom that connects to the primary bedroom. A second-floor hallway leads to an open-air patio above the attached two-car garage, adding a unique architectural touch. There’s also a detached two-car garage in front of the home for added storage, workshop space, or hobby use.
On top of the hill, a private grass tee box lets you send golf balls soaring into the valley below. And with Buffalo Creek running along the back of the property, fishing from your own land is more than just a possibility—it’s part of the experience.
Major upgrades include a new well holding tank (2023), well pump (9/24), well water line repair (7/25), water softener (11/24), oil boiler (4/25), and a new electrical panel (5/25). It’s a property that’s not just visually striking, but solid and functional beneath the surface.
Fish in your backyard, host under the trees, and watch the sun stretch across your own hillside. This is the kind of quiet you can feel.
Negotiations begin Wednesday, July 30, 2025 at 12:00pm.
Contact an agent
Home facts
- Year built:1966
- Listing ID #:B1624282
- Added:64 day(s) ago
- Updated:September 07, 2025 at 07:20 AM
Rooms and interior
- Bedrooms:4
- Total bathrooms:2
- Full bathrooms:2
- Living area:2,330 sq. ft.
Heating and cooling
- Heating:Oil, Radiant, Stove
Structure and exterior
- Roof:Shingle
- Year built:1966
- Building area:2,330 sq. ft.
- Lot area:12.6 Acres
Schools
- High school:Iroquois Senior High
- Middle school:Iroquois Middle
- Elementary school:Other - See Remarks
Utilities
- Water:Well
- Sewer:Septic Tank
Finances and disclosures
- Price:$569,000
- Price per sq. ft.:$244.21
- Tax amount:$4,403
New listings near 5036 Merlau Road
- New
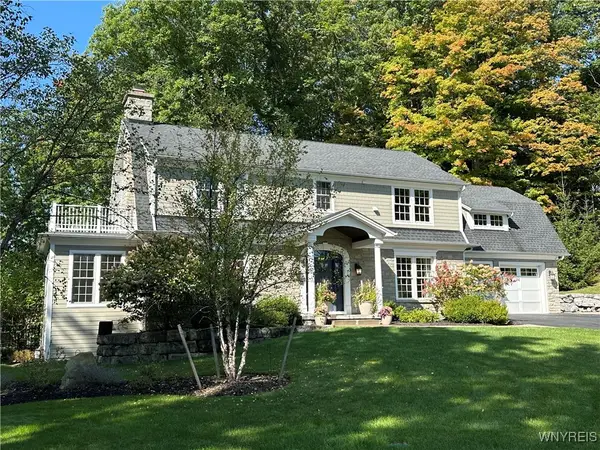 $1,799,000Active3 beds 4 baths2,888 sq. ft.
$1,799,000Active3 beds 4 baths2,888 sq. ft.21 Creekview Court, East Aurora, NY 14052
MLS# B1640688Listed by: HOWARD HANNA WNY INC. - Open Sat, 11am to 1pmNew
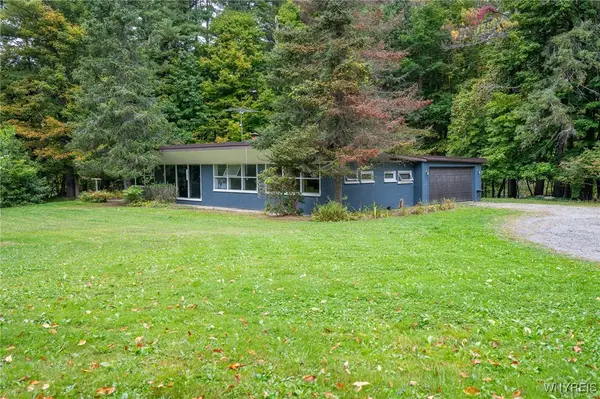 $279,900Active3 beds 2 baths1,640 sq. ft.
$279,900Active3 beds 2 baths1,640 sq. ft.4282 Two Rod Road, East Aurora, NY 14052
MLS# B1639773Listed by: WNY METRO ROBERTS REALTY - New
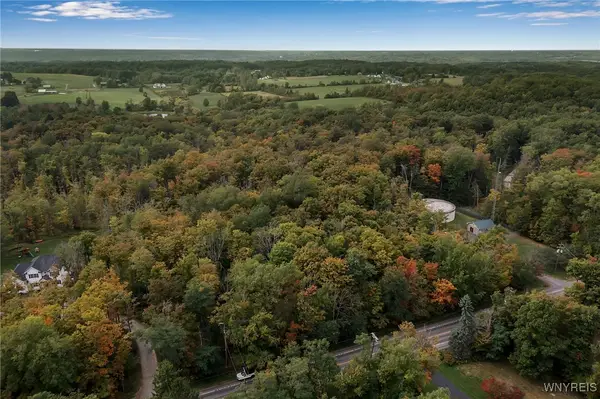 $139,900Active4.2 Acres
$139,900Active4.2 Acres1823 Center Street, East Aurora, NY 14052
MLS# B1640026Listed by: CENTURY 21 NORTH EAST - New
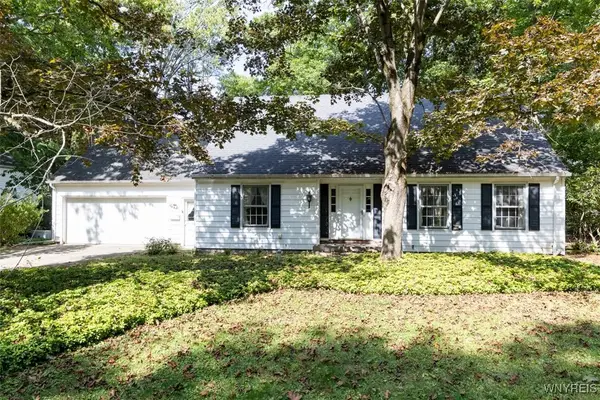 $549,900Active4 beds 3 baths2,969 sq. ft.
$549,900Active4 beds 3 baths2,969 sq. ft.174 Blake Hill Road, East Aurora, NY 14052
MLS# B1634967Listed by: JRS MORGAN REALTY LLC 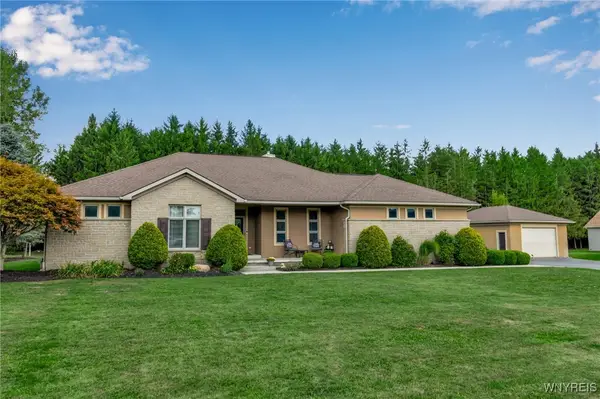 $569,900Pending3 beds 3 baths2,100 sq. ft.
$569,900Pending3 beds 3 baths2,100 sq. ft.11514 Stolle Road, East Aurora, NY 14052
MLS# B1637347Listed by: KELLER WILLIAMS REALTY LANCASTER- New
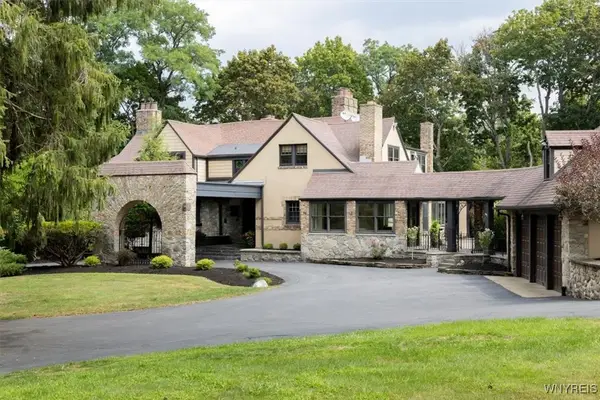 $1,600,000Active7 beds 6 baths7,804 sq. ft.
$1,600,000Active7 beds 6 baths7,804 sq. ft.1005 Big Tree Rd, East Aurora, NY 14052
MLS# B1638769Listed by: HOWARD HANNA WNY INC. - New
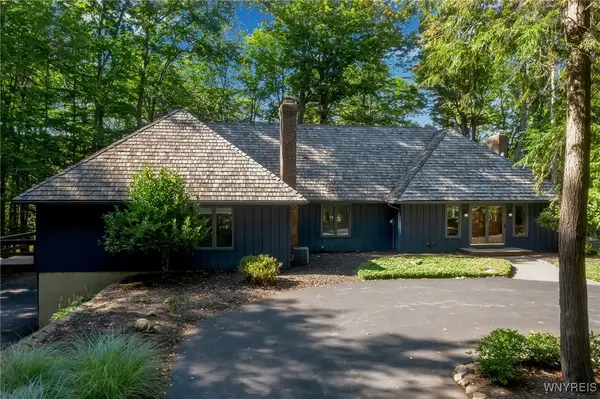 Listed by ERA$899,900Active4 beds 5 baths5,162 sq. ft.
Listed by ERA$899,900Active4 beds 5 baths5,162 sq. ft.70 Muirfield Drive, East Aurora, NY 14052
MLS# B1638464Listed by: HUNT REAL ESTATE CORPORATION - New
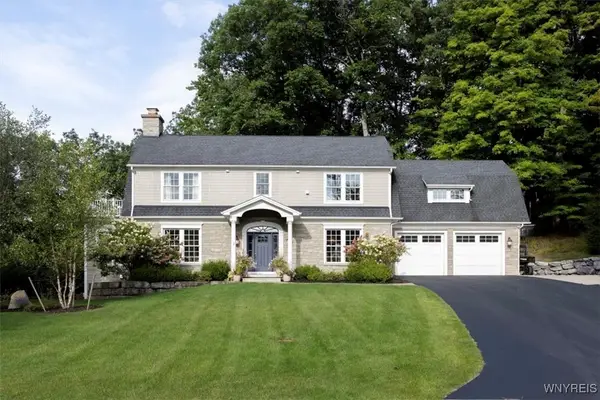 $1,449,000Active3 beds 4 baths2,888 sq. ft.
$1,449,000Active3 beds 4 baths2,888 sq. ft.21 Creekview Ct, East Aurora, NY 14052
MLS# B1638215Listed by: HOWARD HANNA WNY INC.  $279,000Pending3 beds 1 baths1,460 sq. ft.
$279,000Pending3 beds 1 baths1,460 sq. ft.11386 Big Tree Road, East Aurora, NY 14052
MLS# R1634957Listed by: METRO KIRSCH REAL ESTATE, INC.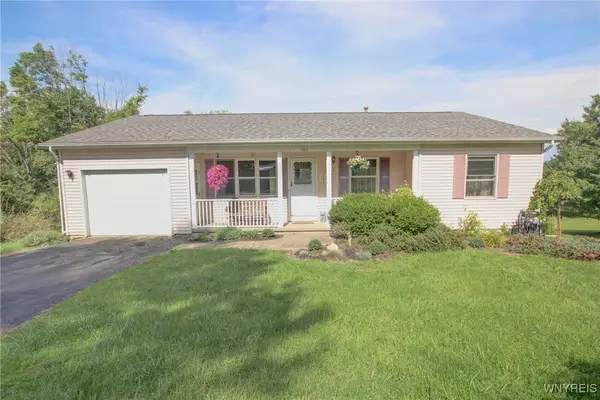 $289,000Pending3 beds 2 baths1,357 sq. ft.
$289,000Pending3 beds 2 baths1,357 sq. ft.585 Mill Road, East Aurora, NY 14052
MLS# B1635001Listed by: EXP REALTY
