141 Valley View Drive, Elma, NY 14059
Local realty services provided by:HUNT Real Estate ERA
141 Valley View Drive,Elma, NY 14059
$439,900
- 3 Beds
- 2 Baths
- 1,904 sq. ft.
- Single family
- Pending
Listed by:
- Carol Czerwiec(716) 713 - 7629HUNT Real Estate ERA
MLS#:B1633122
Source:NY_GENRIS
Price summary
- Price:$439,900
- Price per sq. ft.:$231.04
About this home
Welcome to your new home. This beautiful Elma ranch home offers so many updates and has been meticulously cared for. 3 bedrooms 2 full baths. Bright open layout. Hardwood floors, Great room with cathedral ceiling, gorgeous stone gas fireplace with custom mantel. Kitchen offers stainless steel appliances, granite countertops, breakfast bar, recessed lighting, tile backsplash, pantry and lovely crown & dental molding. French doors open into the den or dining room with a second fireplace, laminate luxury flooring, & bow window. 1st floor laundry. Master Bedroom & bath. Walk-in tiled shower, vanity with dual sinks, skylight, walk-in closet. Main bath also updated, tub with tile surround, solo tub skylight. Some newer Anderson windows & slider door, Lennox furnace, central air, upgraded electric panel box. Central vacuum - (Electrolux) Generac full home generator. Partially finished basement. Enjoy the covered rear trex deck, Patio.Shed. Garage door (24) Newer concrete driveway. Great lot and location. Entire list of updates available, so many to mention. Elma schools and low taxes. Showings start w/the open house Wed. 9/3/25 @ 5pm. Prepare to be impressed - Move-in ready.- relax and enjoy!
Offers due Thursday 9/11 at noon
Contact an agent
Home facts
- Year built:1979
- Listing ID #:B1633122
- Added:54 day(s) ago
- Updated:October 21, 2025 at 07:30 AM
Rooms and interior
- Bedrooms:3
- Total bathrooms:2
- Full bathrooms:2
- Living area:1,904 sq. ft.
Heating and cooling
- Cooling:Central Air
- Heating:Forced Air, Gas
Structure and exterior
- Roof:Shingle
- Year built:1979
- Building area:1,904 sq. ft.
- Lot area:0.66 Acres
Schools
- High school:Iroquois Senior High
- Middle school:Iroquois Middle
- Elementary school:Elma Primary
Utilities
- Water:Connected, Public, Water Connected
- Sewer:Septic Tank
Finances and disclosures
- Price:$439,900
- Price per sq. ft.:$231.04
- Tax amount:$5,562
New listings near 141 Valley View Drive
- New
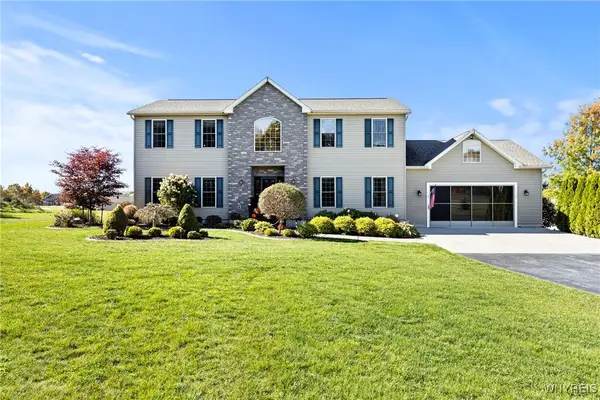 Listed by ERA$649,900Active4 beds 3 baths2,696 sq. ft.
Listed by ERA$649,900Active4 beds 3 baths2,696 sq. ft.410 Northrup Road, Elma, NY 14059
MLS# B1646215Listed by: HUNT REAL ESTATE CORPORATION - New
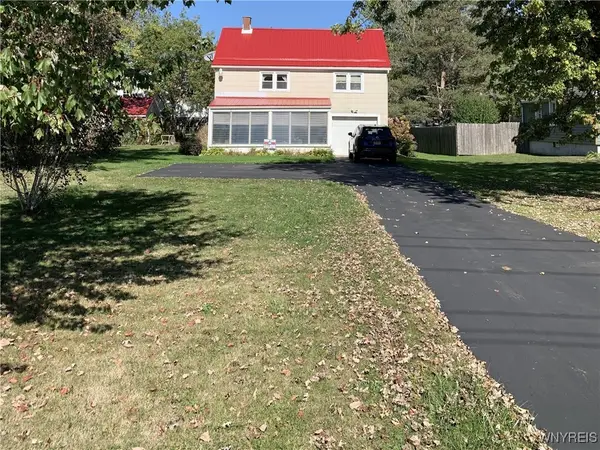 $275,000Active2 beds 1 baths660 sq. ft.
$275,000Active2 beds 1 baths660 sq. ft.1291 Bullis Road, Elma, NY 14059
MLS# B1644907Listed by: HOWARD HANNA WNY INC. 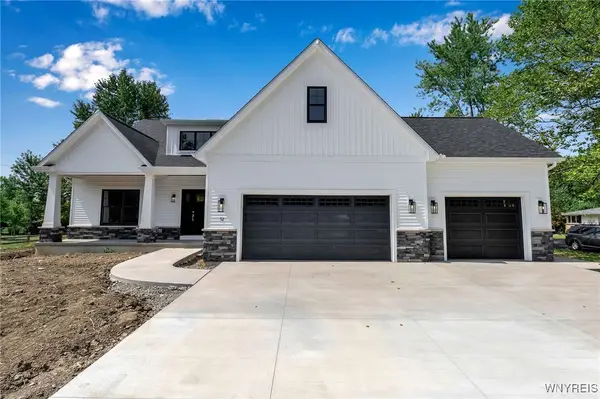 Listed by ERA$699,000Active4 beds 3 baths2,500 sq. ft.
Listed by ERA$699,000Active4 beds 3 baths2,500 sq. ft.2990 Bullis Road, Elma, NY 14059
MLS# B1637059Listed by: HUNT REAL ESTATE CORPORATION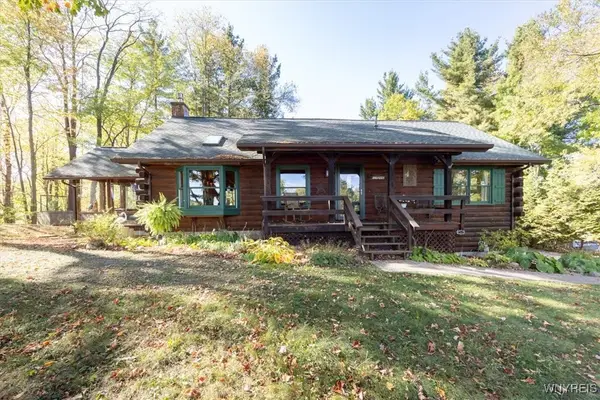 $474,900Pending2 beds 2 baths1,629 sq. ft.
$474,900Pending2 beds 2 baths1,629 sq. ft.800 Ostrander Road, Aurora, NY 14052
MLS# B1643149Listed by: HOWARD HANNA WNY INC.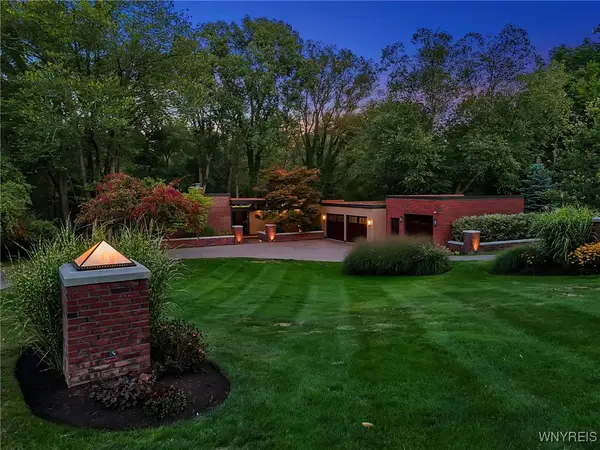 $674,900Pending2 beds 2 baths2,384 sq. ft.
$674,900Pending2 beds 2 baths2,384 sq. ft.2541 Bowen Road, Elma, NY 14059
MLS# B1643350Listed by: KELLER WILLIAMS REALTY WNY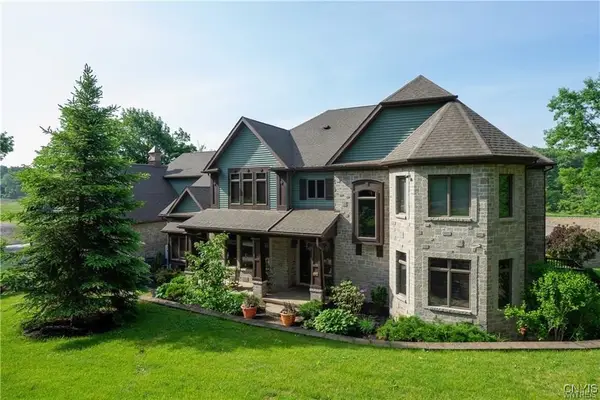 $1,378,000Active5 beds 6 baths6,771 sq. ft.
$1,378,000Active5 beds 6 baths6,771 sq. ft.670 Knabb Road, Elma, NY 14059
MLS# S1642316Listed by: REALHOME SERVICES & SOLUTIONS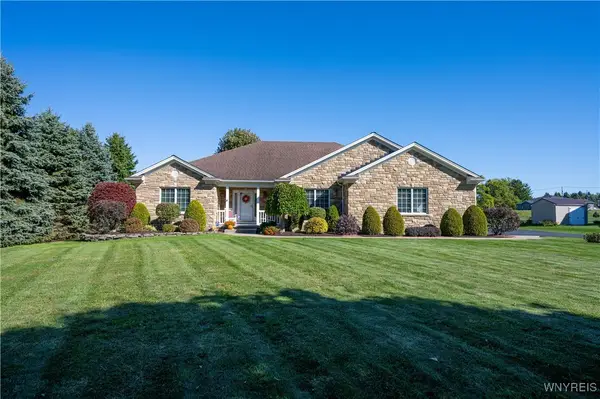 $524,900Pending3 beds 3 baths2,015 sq. ft.
$524,900Pending3 beds 3 baths2,015 sq. ft.931 Stolle Road, Elma, NY 14059
MLS# B1641723Listed by: WNY METRO ROBERTS REALTY $249,900Active2 beds 2 baths1,394 sq. ft.
$249,900Active2 beds 2 baths1,394 sq. ft.62 Lees, Elma, NY 14059
MLS# B1642110Listed by: HOWARD HANNA WNY INC. $699,000Pending4 beds 4 baths2,796 sq. ft.
$699,000Pending4 beds 4 baths2,796 sq. ft.791 Girdle Road, East Aurora, NY 14052
MLS# B1640849Listed by: WNY METRO ROBERTS REALTY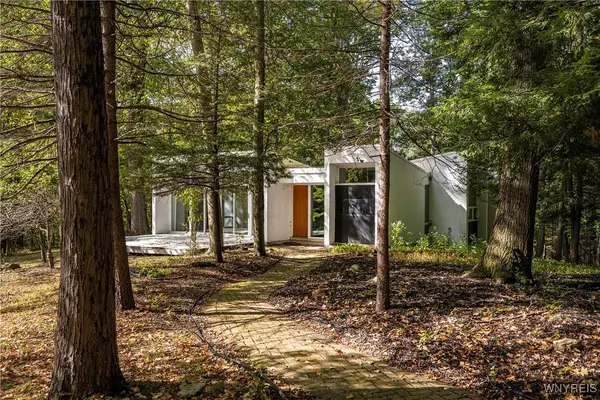 $349,000Pending3 beds 4 baths3,698 sq. ft.
$349,000Pending3 beds 4 baths3,698 sq. ft.10 Clark Court, Elma, NY 14059
MLS# B1638932Listed by: GURNEY BECKER & BOURNE
