1750 Woodard Road, Elma, NY 14059
Local realty services provided by:ERA Team VP Real Estate
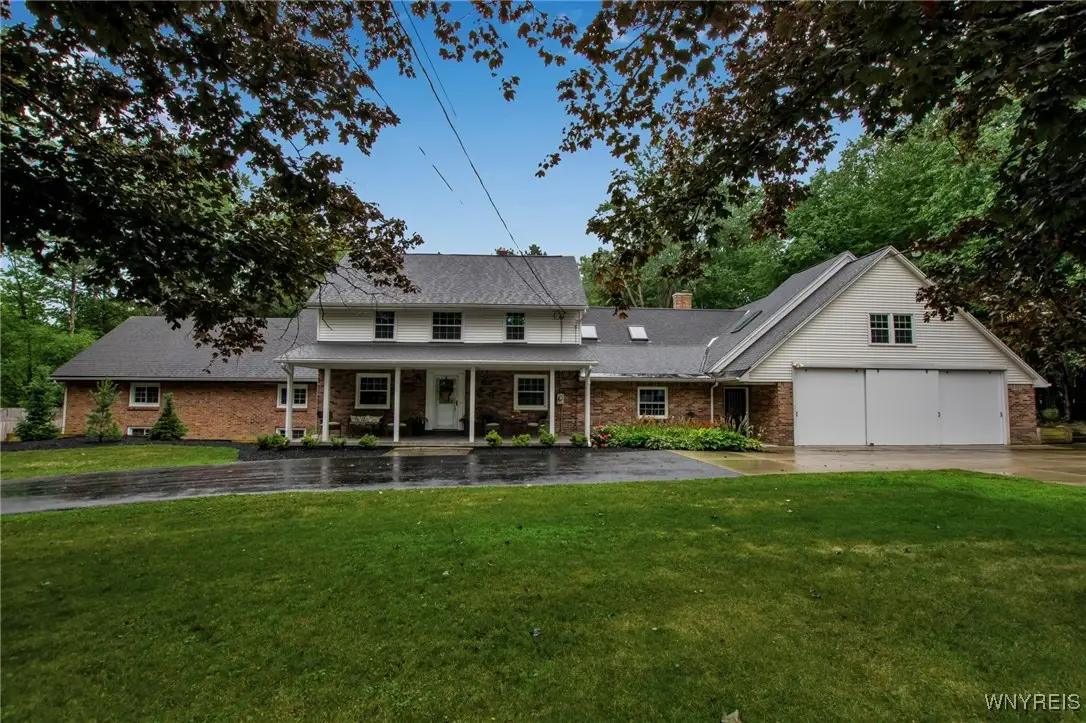

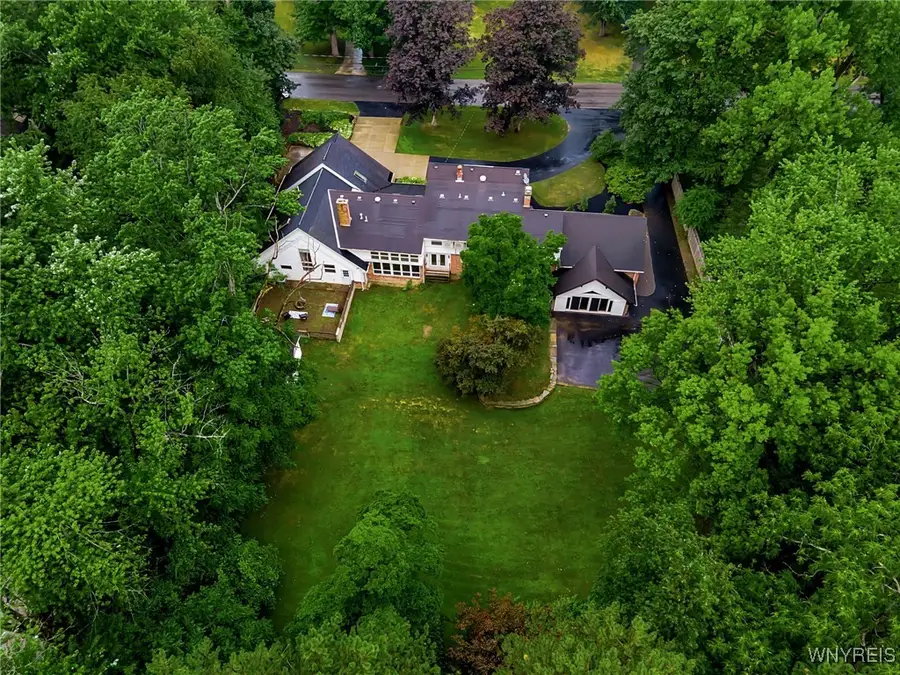
1750 Woodard Road,Elma, NY 14059
$749,900
- 7 Beds
- 6 Baths
- 6,964 sq. ft.
- Single family
- Active
Listed by:jerrold r thompson ii
Office:century 21 north east
MLS#:B1627303
Source:NY_GENRIS
Price summary
- Price:$749,900
- Price per sq. ft.:$107.68
About this home
Don't miss this rare opportunity to own nearly 7,000 square feet of beautifully maintained living space on a private 3.7-acre lot in Elma. This versatile property is designed to accommodate a wide range of needs—from multigenerational living to income-producing potential. The main home features 5 spacious bedrooms and 4 bathrooms, including a stunning primary suite with an updated spa-like bath, soaking tub, separate shower, closet wall, and private sitting room with picturesque views of the backyard. A second bedroom with en-suite bath and additional shared bath serve the remaining bedrooms, all centered around a bright, open hallway. You'll fall in love with the updated kitchen, featuring wood and concrete countertops, and a layout perfect for entertaining with a large formal dining or living room just off the kitchen. The home also includes a first-floor laundry, cozy den/office, and a massive great room with vaulted ceilings, wood-burning fireplace, and loft overlook—ideal for hosting or relaxing. A second family room with gas fireplace and another full bath completes the main home. The separate in-law apartment offers its own entrance and incredible privacy across two levels. It boasts vaulted ceilings, a galley kitchen, two full bathrooms, two bedrooms, and a large walk-in closet that could easily serve as a home office or workout room. Whether you're looking for space to grow, a multigenerational layout, or an investment opportunity, this property checks every box. homes like this don't come around often. Square footage listed from floorplan measurements.Also listed as a multifamily MLS#B1627312
Contact an agent
Home facts
- Year built:1940
- Listing Id #:B1627303
- Added:13 day(s) ago
- Updated:August 14, 2025 at 02:43 PM
Rooms and interior
- Bedrooms:7
- Total bathrooms:6
- Full bathrooms:6
- Living area:6,964 sq. ft.
Heating and cooling
- Cooling:Central Air, Wall Units, Zoned
- Heating:Forced Air, Gas, Zoned
Structure and exterior
- Roof:Shingle
- Year built:1940
- Building area:6,964 sq. ft.
- Lot area:3.7 Acres
Schools
- High school:Iroquois Senior High
- Middle school:Iroquois Middle
- Elementary school:Other - See Remarks
Utilities
- Water:Connected, Public, Water Connected
- Sewer:Septic Tank
Finances and disclosures
- Price:$749,900
- Price per sq. ft.:$107.68
- Tax amount:$5,754
New listings near 1750 Woodard Road
- Open Sun, 11am to 1pmNew
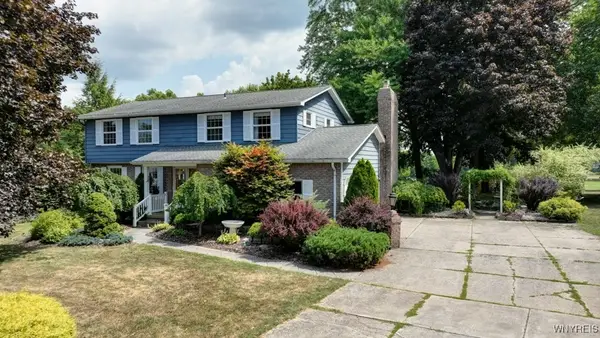 $399,900Active4 beds 3 baths2,226 sq. ft.
$399,900Active4 beds 3 baths2,226 sq. ft.261 Rolling Green Lane, Elma, NY 14059
MLS# B1630392Listed by: JRS MORGAN REALTY LLC - Open Sat, 11am to 1pmNew
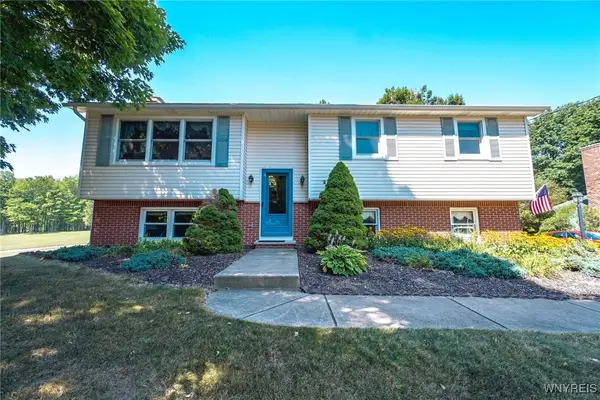 $284,900Active3 beds 1 baths1,801 sq. ft.
$284,900Active3 beds 1 baths1,801 sq. ft.144 Townline Road, Elma, NY 14059
MLS# B1628795Listed by: WNY METRO ROBERTS REALTY - New
 $549,900Active2 beds 2 baths1,775 sq. ft.
$549,900Active2 beds 2 baths1,775 sq. ft.1 Lakeside Circle, Elma, NY 14059
MLS# B1629670Listed by: POWERHOUSE REAL ESTATE - New
 $579,900Active4 beds 2 baths2,178 sq. ft.
$579,900Active4 beds 2 baths2,178 sq. ft.20 Woodside Drive, Elma, NY 14059
MLS# B1629725Listed by: UNREAL ESTATE BROKERAGE LLC - New
 $784,900Active4 beds 4 baths2,955 sq. ft.
$784,900Active4 beds 4 baths2,955 sq. ft.60 Kettle Run, East Aurora, NY 14052
MLS# B1628683Listed by: WNY METRO ROBERTS REALTY - New
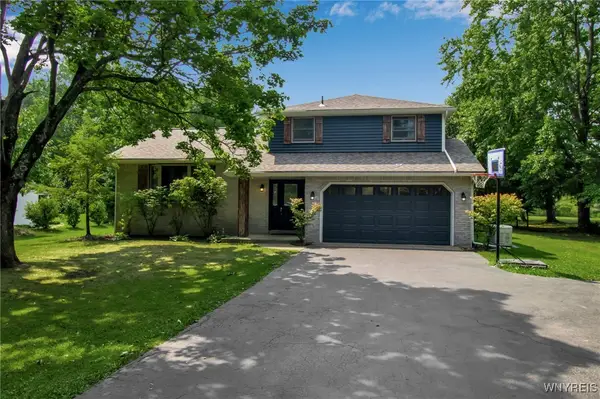 $399,000Active3 beds 2 baths1,924 sq. ft.
$399,000Active3 beds 2 baths1,924 sq. ft.520 Chairfactory Road, Elma, NY 14059
MLS# B1628803Listed by: GURNEY BECKER & BOURNE - New
 $499,000Active4 beds 3 baths2,248 sq. ft.
$499,000Active4 beds 3 baths2,248 sq. ft.60 Highland Drive, Elma, NY 14059
MLS# B1627652Listed by: HOMECOIN.COM  $749,900Active7 beds 6 baths6,964 sq. ft.
$749,900Active7 beds 6 baths6,964 sq. ft.1750 Woodard Road, Elma, NY 14059
MLS# B1627312Listed by: CENTURY 21 NORTH EAST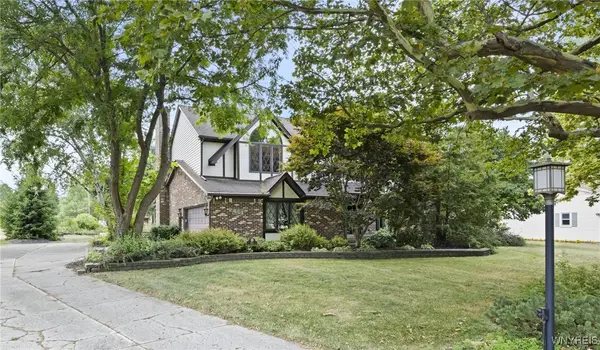 $399,900Pending4 beds 3 baths2,295 sq. ft.
$399,900Pending4 beds 3 baths2,295 sq. ft.461 Elma Meadow Lane, Elma, NY 14059
MLS# B1626171Listed by: HOWARD HANNA WNY INC.

