20 Woodside Drive, Elma, NY 14059
Local realty services provided by:ERA Team VP Real Estate


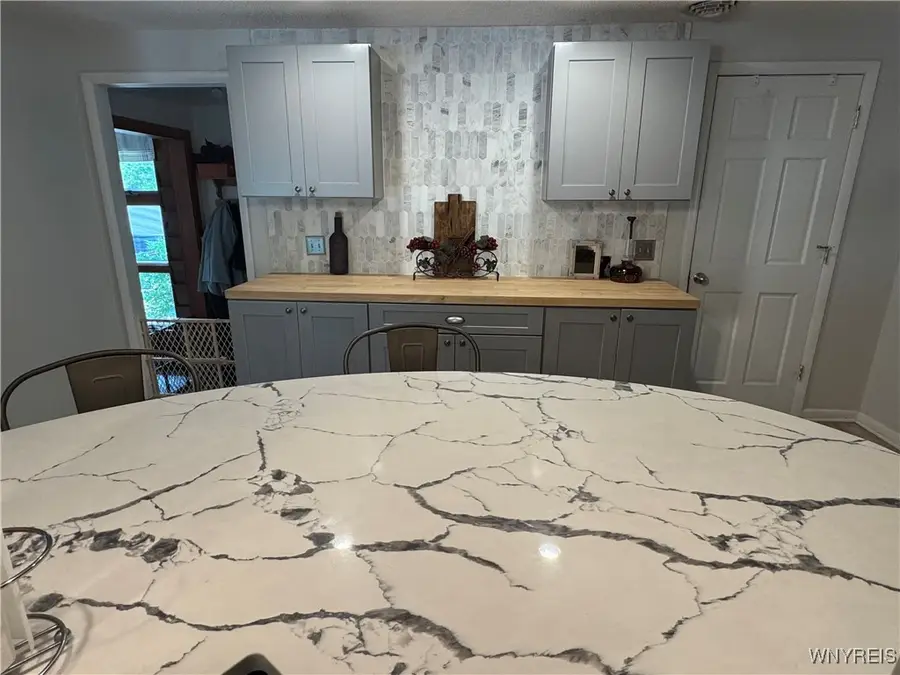
20 Woodside Drive,Elma, NY 14059
$579,900
- 4 Beds
- 2 Baths
- 2,178 sq. ft.
- Single family
- Active
Listed by:derek morgan
Office:unreal estate brokerage llc.
MLS#:B1629725
Source:NY_GENRIS
Price summary
- Price:$579,900
- Price per sq. ft.:$266.25
About this home
WELCOME to your new LIFESTYLE at 20 Woodside, it’s a VIBE! A RANCH with SUPER LOW taxes. Located in the top-rated school district! Enjoy your coffee on the covered patio or dinner on the composite deck. The deck is enhanced by a modern outdoor kitchen and louvered pergola which overlooks your professionally landscaped serene yard. Let your children and pets play safely in the fully fenced yard. Need to cool off? Enjoy a dip in the low-maintenance saltwater pool or central air. Embrace this energy efficient home with its open floor plan, tons of cabinet storage, ample countertop space and large walk-in pantry. Enjoy a peace of mind with a whole house gas generator. Many updates include modern quartz countertops, marble backsplash and partially finished basement. You also have access to a multi-acreage park, pond, cornhole, play courts and horseshoes. This home is a lifestyle! From the sounds of birds chirping; to the dogs running around the yard; toddlers laughing while playing; relaxation on the patio; cooking a family meal on the outdoor kitchen; winding down next to the fire pit or floating in the saltwater pool… it’s truly a destination.
Contact an agent
Home facts
- Year built:1956
- Listing Id #:B1629725
- Added:3 day(s) ago
- Updated:August 14, 2025 at 02:43 PM
Rooms and interior
- Bedrooms:4
- Total bathrooms:2
- Full bathrooms:2
- Living area:2,178 sq. ft.
Heating and cooling
- Cooling:Central Air
- Heating:Baseboard, Gas
Structure and exterior
- Roof:Asphalt
- Year built:1956
- Building area:2,178 sq. ft.
- Lot area:0.61 Acres
Utilities
- Water:Connected, Public, Water Connected
Finances and disclosures
- Price:$579,900
- Price per sq. ft.:$266.25
- Tax amount:$5,562
New listings near 20 Woodside Drive
- Open Sun, 11am to 1pmNew
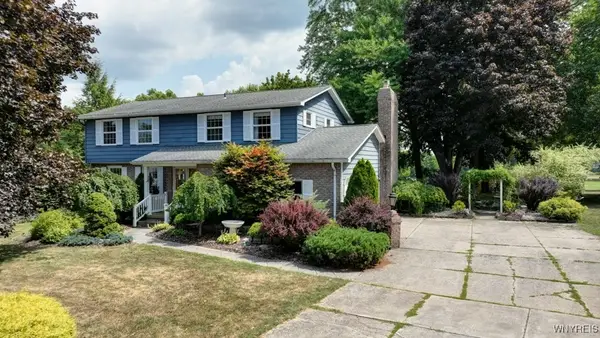 $399,900Active4 beds 3 baths2,226 sq. ft.
$399,900Active4 beds 3 baths2,226 sq. ft.261 Rolling Green Lane, Elma, NY 14059
MLS# B1630392Listed by: JRS MORGAN REALTY LLC - Open Sat, 11am to 1pmNew
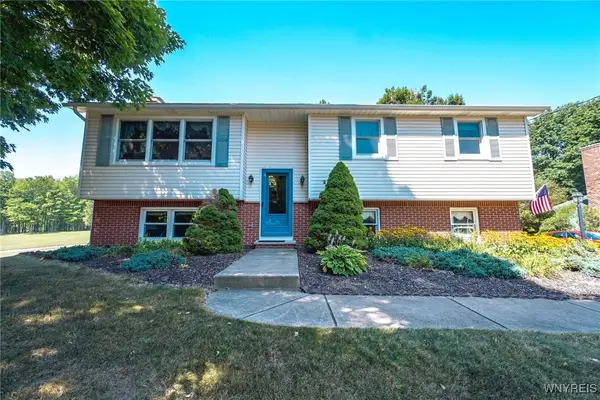 $284,900Active3 beds 1 baths1,801 sq. ft.
$284,900Active3 beds 1 baths1,801 sq. ft.144 Townline Road, Elma, NY 14059
MLS# B1628795Listed by: WNY METRO ROBERTS REALTY - New
 $549,900Active2 beds 2 baths1,775 sq. ft.
$549,900Active2 beds 2 baths1,775 sq. ft.1 Lakeside Circle, Elma, NY 14059
MLS# B1629670Listed by: POWERHOUSE REAL ESTATE - New
 $784,900Active4 beds 4 baths2,955 sq. ft.
$784,900Active4 beds 4 baths2,955 sq. ft.60 Kettle Run, East Aurora, NY 14052
MLS# B1628683Listed by: WNY METRO ROBERTS REALTY - New
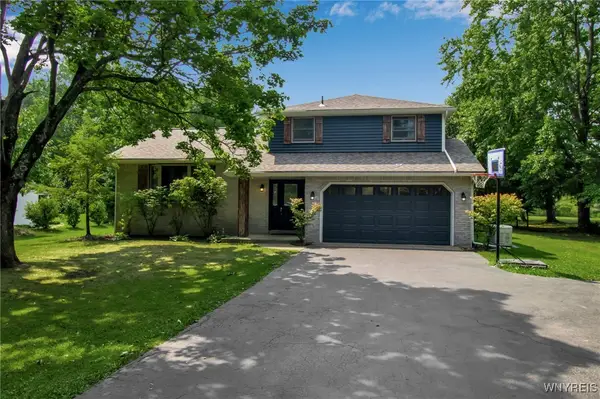 $399,000Active3 beds 2 baths1,924 sq. ft.
$399,000Active3 beds 2 baths1,924 sq. ft.520 Chairfactory Road, Elma, NY 14059
MLS# B1628803Listed by: GURNEY BECKER & BOURNE - New
 $499,000Active4 beds 3 baths2,248 sq. ft.
$499,000Active4 beds 3 baths2,248 sq. ft.60 Highland Drive, Elma, NY 14059
MLS# B1627652Listed by: HOMECOIN.COM  $749,900Active7 beds 6 baths6,964 sq. ft.
$749,900Active7 beds 6 baths6,964 sq. ft.1750 Woodard Road, Elma, NY 14059
MLS# B1627312Listed by: CENTURY 21 NORTH EAST $749,900Active7 beds 6 baths6,964 sq. ft.
$749,900Active7 beds 6 baths6,964 sq. ft.1750 Woodard Road, Elma, NY 14059
MLS# B1627303Listed by: CENTURY 21 NORTH EAST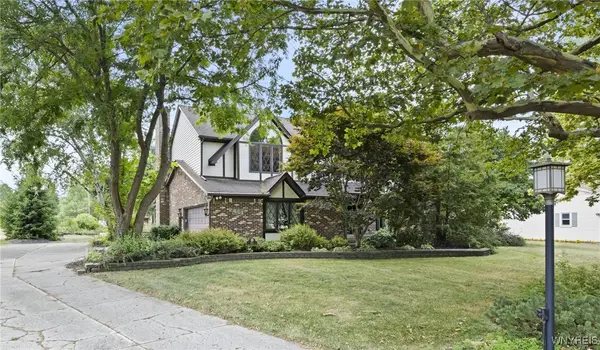 $399,900Pending4 beds 3 baths2,295 sq. ft.
$399,900Pending4 beds 3 baths2,295 sq. ft.461 Elma Meadow Lane, Elma, NY 14059
MLS# B1626171Listed by: HOWARD HANNA WNY INC.

