201 Gaylord Court, Elma, NY 14059
Local realty services provided by:ERA Team VP Real Estate
201 Gaylord Court,Elma, NY 14059
$339,900
- 3 Beds
- 2 Baths
- 1,712 sq. ft.
- Single family
- Active
Listed by:timothy d maciejewski
Office:keller williams realty lancaster
MLS#:B1636213
Source:NY_GENRIS
Price summary
- Price:$339,900
- Price per sq. ft.:$198.54
About this home
Welcome to this classic 1,700+ sq. ft., 3-bedroom split-level home in the heart of Elma. This meticulously maintained home stands out for its exceptional craftsmanship and timeless character.
As you step inside, you're greeted by the warmth of solid wood doors and gleaming hardwood floors that flow throughout many of the main living areas. The centerpiece of the home is the expansive 18x14 living room, which features a vaulted ceiling, stunning wood beams, and a large bay window, creating an open and airy feel. Adjacent to this space is the formal 14x12 dining room, perfect for entertaining.The eat-in kitchen (14x12) is both charming and functional, with solid wood cabinets and hardwood floors, and it leads to the cozy 24x14 family room with a wood-burning fireplace, a large picture window, and its own beamed ceiling.
Upstairs, you'll find three spacious bedrooms and a full bath. The primary bedroom measures a generous 18x14, with the two additional bedrooms at 14x12, each with large closets.
Outside, the low-maintenance, traditional landscaping provides great curb appeal. The large backyard is an entertainer's dream, featuring a covered, stamped concrete patio with beautiful views of the yard—the ideal spot for outdoor dining or relaxing with a cup of coffee. The property also includes a two-car garage and a partial basement for additional storage.
This residence is a fantastic opportunity to bring your own decorating touch to a solid, well-built home in a prime location. With its desirable features and classic charm, it offers the perfect canvas to create the home you've always wanted! All offers must be submitted by noon on Tuesday, September 16th.
Contact an agent
Home facts
- Year built:1977
- Listing ID #:B1636213
- Added:8 day(s) ago
- Updated:September 17, 2025 at 04:37 PM
Rooms and interior
- Bedrooms:3
- Total bathrooms:2
- Full bathrooms:1
- Half bathrooms:1
- Living area:1,712 sq. ft.
Heating and cooling
- Cooling:Central Air
- Heating:Baseboard, Gas
Structure and exterior
- Year built:1977
- Building area:1,712 sq. ft.
- Lot area:0.57 Acres
Schools
- High school:Iroquois Senior High
- Middle school:Iroquois Middle
Utilities
- Water:Connected, Public, Water Connected
- Sewer:Septic Tank
Finances and disclosures
- Price:$339,900
- Price per sq. ft.:$198.54
- Tax amount:$5,564
New listings near 201 Gaylord Court
- New
 $669,500Active4 beds 3 baths3,558 sq. ft.
$669,500Active4 beds 3 baths3,558 sq. ft.80 Rolling Green Lane, Elma, NY 14059
MLS# B1638405Listed by: HOWARD HANNA WNY INC. - Open Sat, 1 to 3pmNew
 Listed by ERA$589,900Active3 beds 3 baths1,849 sq. ft.
Listed by ERA$589,900Active3 beds 3 baths1,849 sq. ft.2791 Bullis Road, Elma, NY 14059
MLS# B1638120Listed by: HUNT REAL ESTATE CORPORATION - Open Sat, 11am to 1pmNew
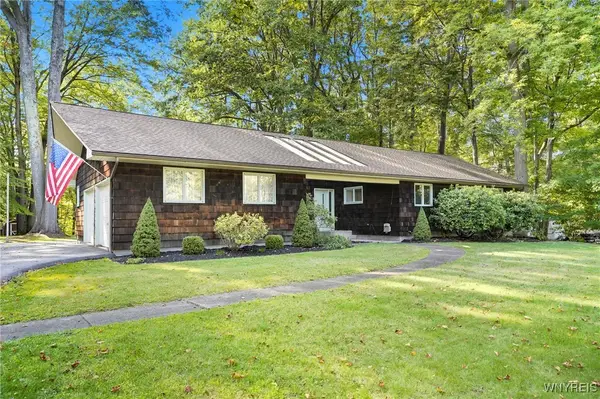 $479,900Active4 beds 3 baths2,248 sq. ft.
$479,900Active4 beds 3 baths2,248 sq. ft.60 Highland Drive, Elma, NY 14059
MLS# B1636993Listed by: HOWARD HANNA WNY INC. - New
 $799,900Active4 beds 4 baths4,650 sq. ft.
$799,900Active4 beds 4 baths4,650 sq. ft.2271 Bullis Road, Elma, NY 14059
MLS# B1637211Listed by: WNY METRO CROWN REALTY SALES & APPRAISAL CORP. - New
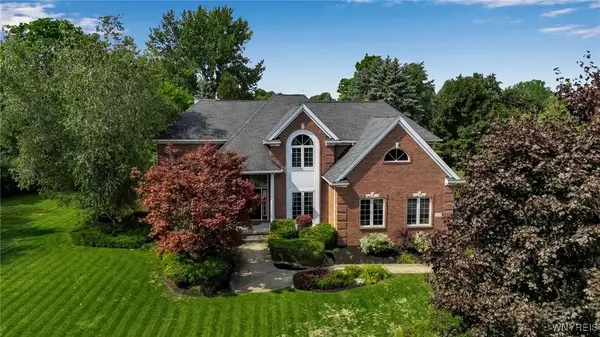 $699,900Active4 beds 3 baths2,760 sq. ft.
$699,900Active4 beds 3 baths2,760 sq. ft.20 Caroline Lane, Elma, NY 14059
MLS# B1636523Listed by: CENTURY 21 NORTH EAST - New
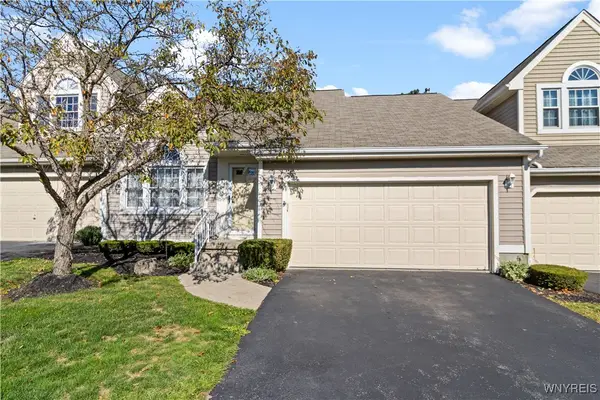 $309,900Active2 beds 3 baths1,427 sq. ft.
$309,900Active2 beds 3 baths1,427 sq. ft.7 Old Mill Circle, Elma, NY 14059
MLS# B1636477Listed by: KELLER WILLIAMS REALTY WNY 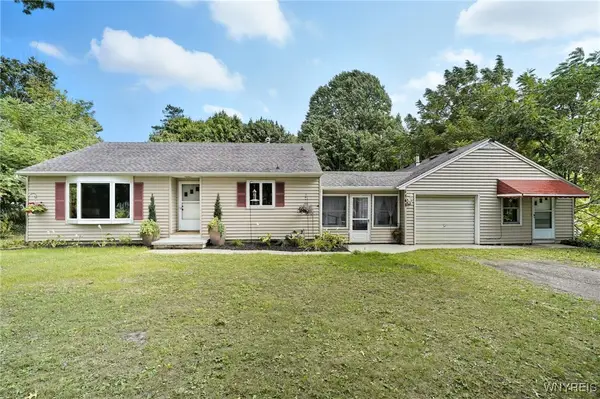 $299,900Pending4 beds 2 baths1,574 sq. ft.
$299,900Pending4 beds 2 baths1,574 sq. ft.1161 Stolle Road, Elma, NY 14059
MLS# B1636540Listed by: KELLER WILLIAMS REALTY WNY- Open Wed, 5 to 7pmNew
 $350,000Active4 beds 2 baths1,700 sq. ft.
$350,000Active4 beds 2 baths1,700 sq. ft.726 Schultz Road, Elma, NY 14059
MLS# B1634142Listed by: WNY METRO ROBERTS REALTY 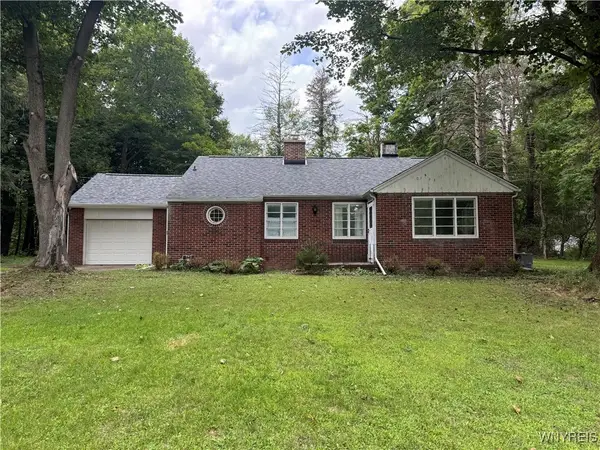 $249,900Pending2 beds 1 baths1,522 sq. ft.
$249,900Pending2 beds 1 baths1,522 sq. ft.1781 Woodard Road, Elma, NY 14059
MLS# B1635971Listed by: KELLER WILLIAMS REALTY LANCASTER
