1161 Stolle Road, Elma, NY 14059
Local realty services provided by:HUNT Real Estate ERA
1161 Stolle Road,Elma, NY 14059
$299,900
- 4 Beds
- 2 Baths
- 1,574 sq. ft.
- Multi-family
- Pending
Listed by:jennifer e manz
Office:keller williams realty wny
MLS#:B1636540
Source:NY_GENRIS
Price summary
- Price:$299,900
- Price per sq. ft.:$190.53
About this home
Welcome to your country retreat on over 4 acres! This rare property offers the perfect blend of space and flexibility designed to accommodate a variety of lifestyles. Whether you’re looking for a spacious single-family home with an in-law setup, or prefer a true duplex-style layout, this home delivers with a 3 bedroom, 1 bath main home on the left and a 1 bedroom, 1 bath suite on the right. The main home boasts a bright, refreshed eat-in kitchen featuring abundant classic white cabinetry, expansive countertops, built-in oven, custom tile backsplash, and under-cabinet lighting—perfect for both everyday meals and entertaining. The kitchen flows seamlessly into the inviting living room, highlighted by a bay window that floods the space with natural light. Newly refinished hardwood floors shine throughout the living room, hallway, and all three bedrooms. The primary bedroom includes a ceiling fan and oversized closet, while the updated full bath offers a stand-up shower, tile flooring, and excellent storage. The full basement provides tremendous space with a workshop area, backyard access, high-efficiency Lennox furnace with central air, and a whole-house generator for peace of mind. A nicely decorated breezeway connects the two living spaces with access to both the front and backyards. The second unit includes its own cozy living room, full kitchen with ample cabinetry and included appliances, a generous bedroom with closet, and a spotless full bath with tub and great storage. A separate utility room houses the boiler and HWT for this unit ad both sides feature pull-down attics for additional storage. Outdoors, enjoy a fenced-in area ideal for pets and play, plus a bonus 1.5-car detached garage—perfect for hobbies, storage, or gardening. The newly resurfaced epoxy front walkway and back patio, paired with fresh landscaping, give this home outstanding curb appeal. With vinyl siding, architectural roof, and plenty of parking, the property is move-in ready and easy to maintain. All set in a peaceful country setting yet just minutes to Transit Rd for shopping, dining and conveniences. Showings begin at the Open House Wed from 5–7 PM. Offers to be in by 10am Mon 9/15
Contact an agent
Home facts
- Year built:1961
- Listing ID #:B1636540
- Added:51 day(s) ago
- Updated:October 30, 2025 at 07:27 AM
Rooms and interior
- Bedrooms:4
- Total bathrooms:2
- Full bathrooms:2
- Living area:1,574 sq. ft.
Heating and cooling
- Cooling:Central Air
- Heating:Baseboard, Forced Air, Gas
Structure and exterior
- Roof:Asphalt, Shingle
- Year built:1961
- Building area:1,574 sq. ft.
- Lot area:4.15 Acres
Schools
- High school:Iroquois Senior High
- Middle school:Iroquois Middle
Utilities
- Water:Connected, Public, Water Connected
- Sewer:Septic Tank
Finances and disclosures
- Price:$299,900
- Price per sq. ft.:$190.53
- Tax amount:$4,071
New listings near 1161 Stolle Road
- New
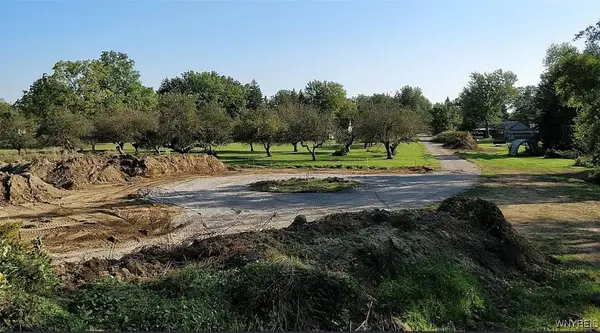 Listed by ERA$249,900Active6.57 Acres
Listed by ERA$249,900Active6.57 AcresVL Clinton Street, Elma, NY 14059
MLS# B1647770Listed by: HUNT REAL ESTATE CORPORATION - New
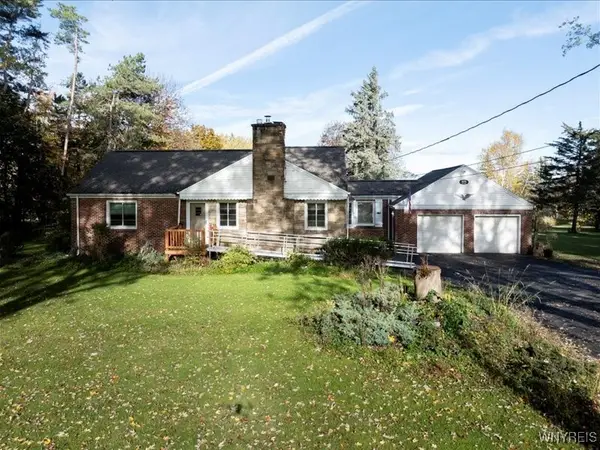 Listed by ERA$359,900Active3 beds 2 baths1,262 sq. ft.
Listed by ERA$359,900Active3 beds 2 baths1,262 sq. ft.371 Rice Road, Elma, NY 14059
MLS# B1647285Listed by: HUNT REAL ESTATE CORPORATION - New
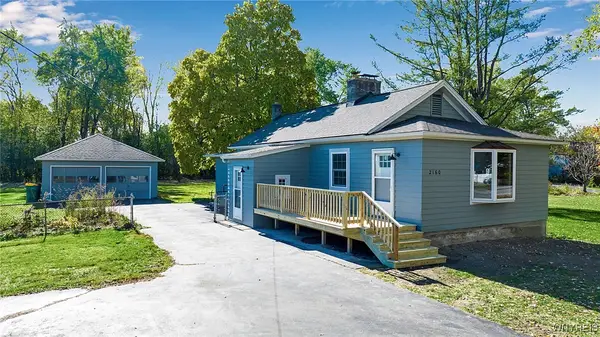 $199,900Active2 beds 1 baths1,172 sq. ft.
$199,900Active2 beds 1 baths1,172 sq. ft.2160 Bullis Road, Elma, NY 14059
MLS# B1646821Listed by: KELLER WILLIAMS REALTY WNY - New
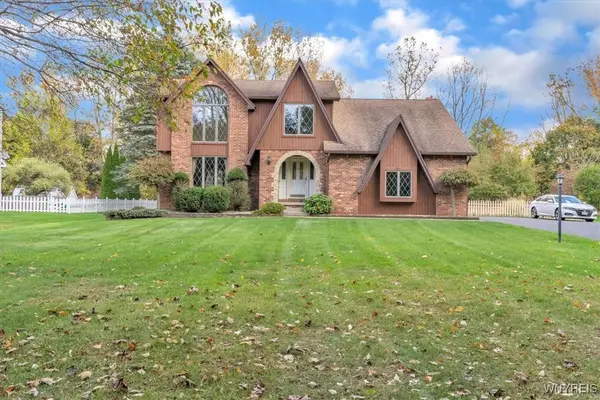 $419,999Active2 beds 2 baths2,284 sq. ft.
$419,999Active2 beds 2 baths2,284 sq. ft.51 Tiffany Lane, Lancaster, NY 14086
MLS# B1646109Listed by: 716 REALTY GROUP WNY LLC - Open Sat, 1 to 3pmNew
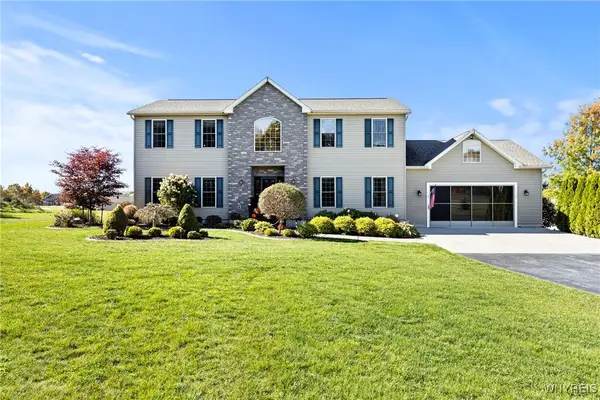 Listed by ERA$649,900Active4 beds 3 baths2,696 sq. ft.
Listed by ERA$649,900Active4 beds 3 baths2,696 sq. ft.410 Northrup Road, Elma, NY 14059
MLS# B1646215Listed by: HUNT REAL ESTATE CORPORATION 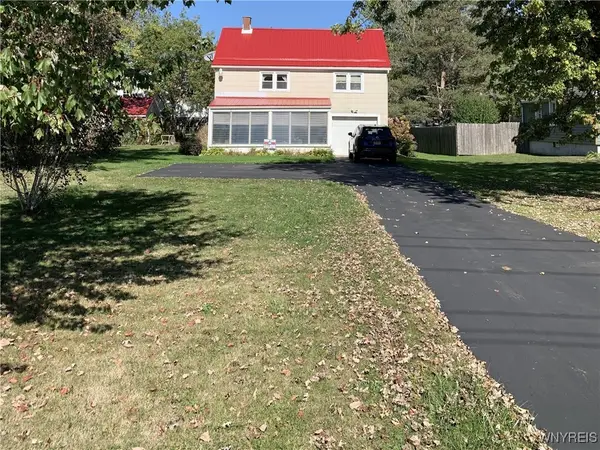 $275,000Active2 beds 1 baths660 sq. ft.
$275,000Active2 beds 1 baths660 sq. ft.1291 Bullis Road, Elma, NY 14059
MLS# B1644907Listed by: HOWARD HANNA WNY INC.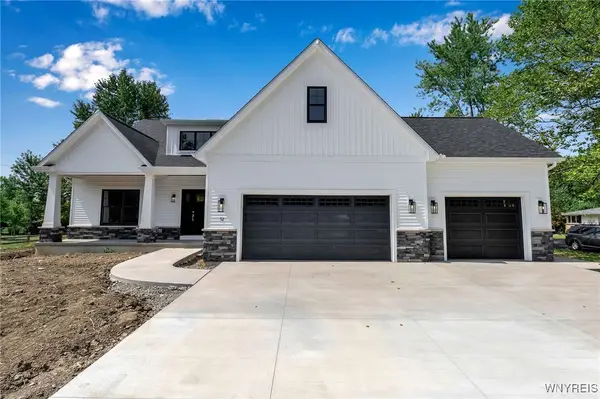 Listed by ERA$699,000Active4 beds 3 baths2,500 sq. ft.
Listed by ERA$699,000Active4 beds 3 baths2,500 sq. ft.2990 Bullis Road, Elma, NY 14059
MLS# B1637059Listed by: HUNT REAL ESTATE CORPORATION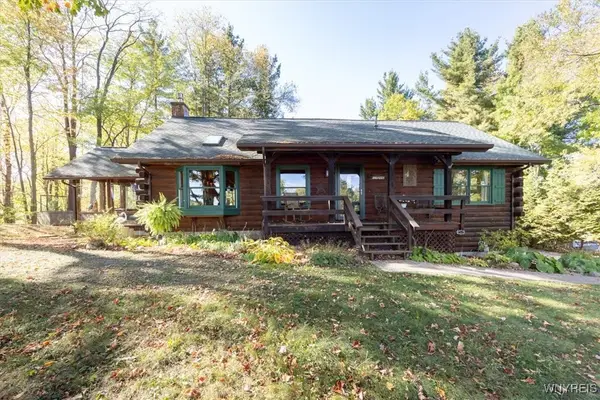 $474,900Pending2 beds 2 baths1,629 sq. ft.
$474,900Pending2 beds 2 baths1,629 sq. ft.800 Ostrander Road, Aurora, NY 14052
MLS# B1643149Listed by: HOWARD HANNA WNY INC.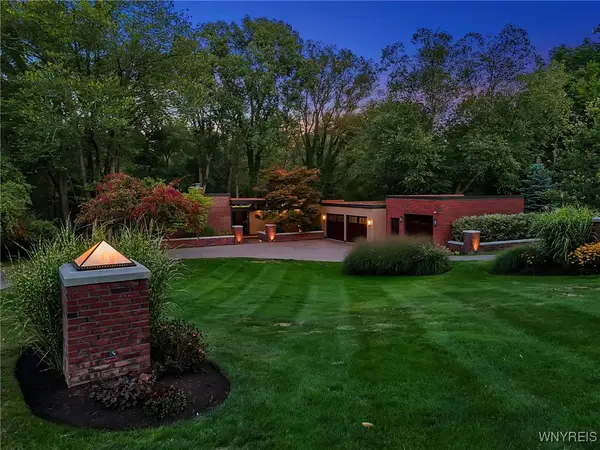 $674,900Pending2 beds 2 baths2,384 sq. ft.
$674,900Pending2 beds 2 baths2,384 sq. ft.2541 Bowen Road, Elma, NY 14059
MLS# B1643350Listed by: KELLER WILLIAMS REALTY WNY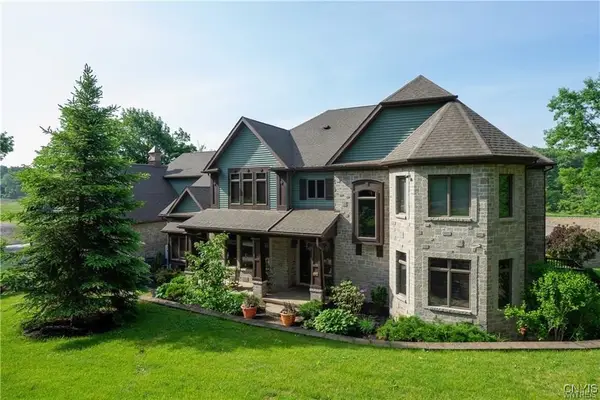 $1,378,000Active5 beds 6 baths6,771 sq. ft.
$1,378,000Active5 beds 6 baths6,771 sq. ft.670 Knabb Road, Elma, NY 14059
MLS# S1642316Listed by: REALHOME SERVICES & SOLUTIONS
