60 Highland Drive, Elma, NY 14059
Local realty services provided by:HUNT Real Estate ERA
60 Highland Drive,Elma, NY 14059
$479,900
- 4 Beds
- 3 Baths
- 2,248 sq. ft.
- Single family
- Pending
Listed by:adrianna redman
Office:howard hanna wny inc.
MLS#:B1636993
Source:NY_GENRIS
Price summary
- Price:$479,900
- Price per sq. ft.:$213.48
About this home
Welcome Home! Step inside this beautifully maintained 4-bedroom, 2.5-bath ranch nestled on a serene 1.6-acre lot in the heart of Elma. Located within the highly sought-after Iroquois Central School District, this home welcomes you with comfort and peacefulness.
Spacious layout includes a large eat in kitchen with solid cherry cabinets. Plenty of storage throughout the kitchen where you can also enjoy the view of the beautiful backyard from your kitchen table. The Dining Room is the perfect space for family gatherings or can easily be converted into a home office. Embrace the warmth and character of the unique Living Room & Family Room featuring large picture windows, two gas fireplaces, and vaulted ceilings. With over 2200 square feet and recent enhancements, this home is move in ready. Upgrades include; All three bathrooms (vanity, lighting, toilets, flooring and shower), interior doors & hardware, wall to wall carpets, stylish lighting fixtures in every room, and freshly painted all completed in 2025. Kitchen & hallway flooring completed in 2021. HWT 2019 and Roof is approximately 10 yrs old.
Spacious 2.5 car garage with pull down stairs to the attic and full basement provides an endless amount of storage possibilities. Join us on Sat Sept 20 from 11am-1pm for an Open House.
Contact an agent
Home facts
- Year built:1970
- Listing ID #:B1636993
- Added:43 day(s) ago
- Updated:October 30, 2025 at 07:27 AM
Rooms and interior
- Bedrooms:4
- Total bathrooms:3
- Full bathrooms:2
- Half bathrooms:1
- Living area:2,248 sq. ft.
Heating and cooling
- Cooling:Central Air
- Heating:Forced Air, Gas
Structure and exterior
- Roof:Asphalt
- Year built:1970
- Building area:2,248 sq. ft.
- Lot area:1.6 Acres
Utilities
- Water:Connected, Public, Water Connected
- Sewer:Septic Tank
Finances and disclosures
- Price:$479,900
- Price per sq. ft.:$213.48
- Tax amount:$5,988
New listings near 60 Highland Drive
- New
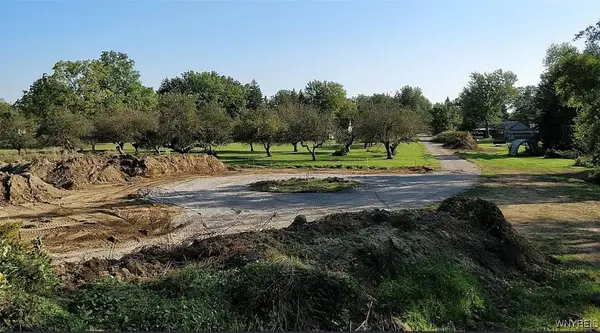 Listed by ERA$249,900Active6.57 Acres
Listed by ERA$249,900Active6.57 AcresVL Clinton Street, Elma, NY 14059
MLS# B1647770Listed by: HUNT REAL ESTATE CORPORATION - New
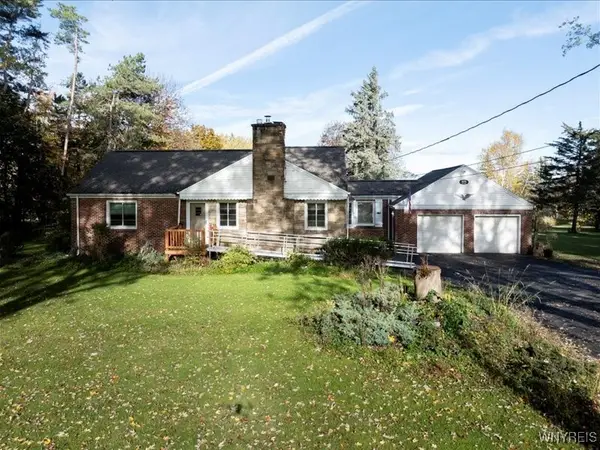 Listed by ERA$359,900Active3 beds 2 baths1,262 sq. ft.
Listed by ERA$359,900Active3 beds 2 baths1,262 sq. ft.371 Rice Road, Elma, NY 14059
MLS# B1647285Listed by: HUNT REAL ESTATE CORPORATION - New
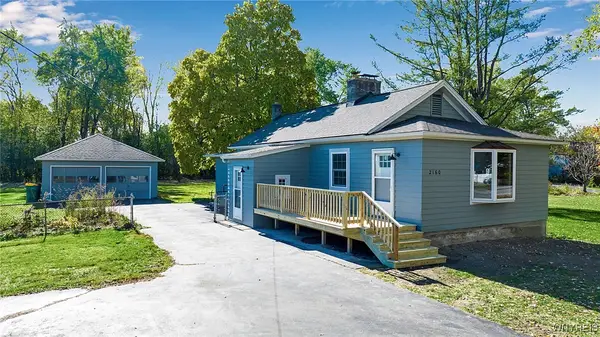 $199,900Active2 beds 1 baths1,172 sq. ft.
$199,900Active2 beds 1 baths1,172 sq. ft.2160 Bullis Road, Elma, NY 14059
MLS# B1646821Listed by: KELLER WILLIAMS REALTY WNY - New
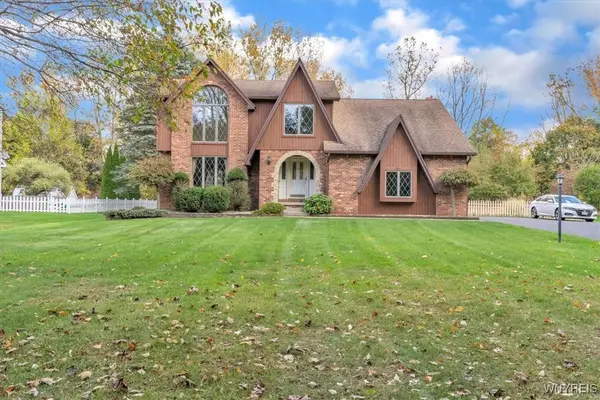 $419,999Active2 beds 2 baths2,284 sq. ft.
$419,999Active2 beds 2 baths2,284 sq. ft.51 Tiffany Lane, Lancaster, NY 14086
MLS# B1646109Listed by: 716 REALTY GROUP WNY LLC - Open Sat, 1 to 3pmNew
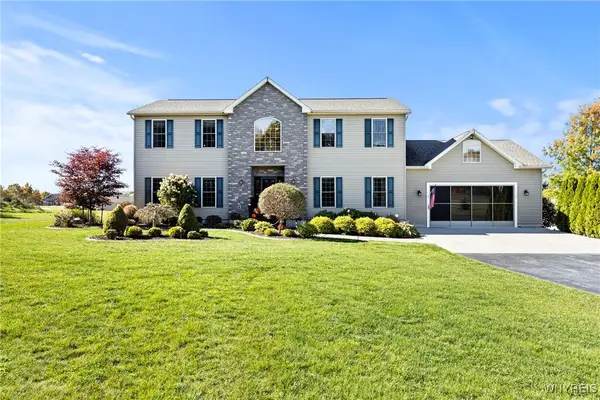 Listed by ERA$649,900Active4 beds 3 baths2,696 sq. ft.
Listed by ERA$649,900Active4 beds 3 baths2,696 sq. ft.410 Northrup Road, Elma, NY 14059
MLS# B1646215Listed by: HUNT REAL ESTATE CORPORATION 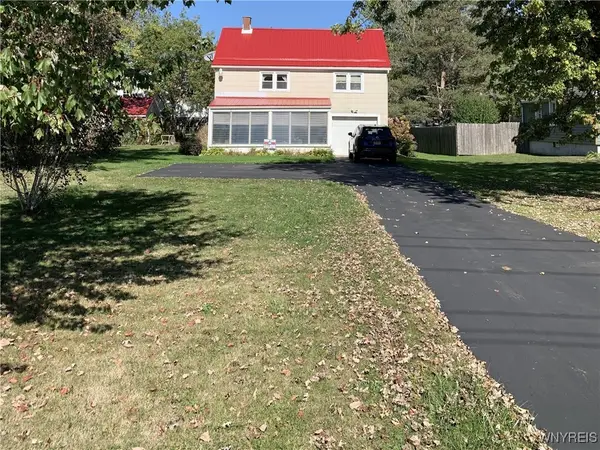 $275,000Active2 beds 1 baths660 sq. ft.
$275,000Active2 beds 1 baths660 sq. ft.1291 Bullis Road, Elma, NY 14059
MLS# B1644907Listed by: HOWARD HANNA WNY INC.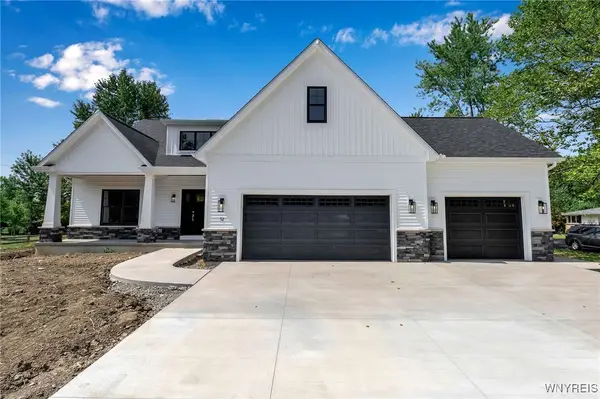 Listed by ERA$699,000Active4 beds 3 baths2,500 sq. ft.
Listed by ERA$699,000Active4 beds 3 baths2,500 sq. ft.2990 Bullis Road, Elma, NY 14059
MLS# B1637059Listed by: HUNT REAL ESTATE CORPORATION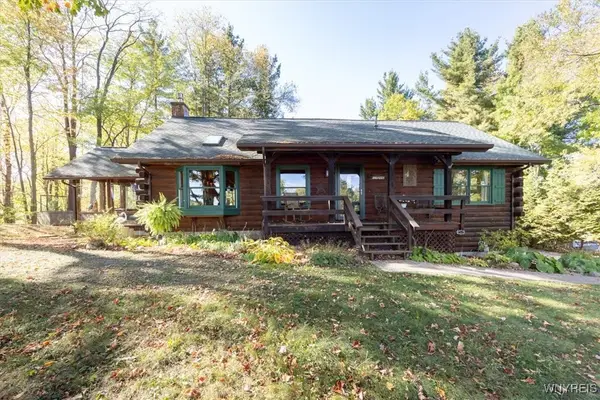 $474,900Pending2 beds 2 baths1,629 sq. ft.
$474,900Pending2 beds 2 baths1,629 sq. ft.800 Ostrander Road, Aurora, NY 14052
MLS# B1643149Listed by: HOWARD HANNA WNY INC.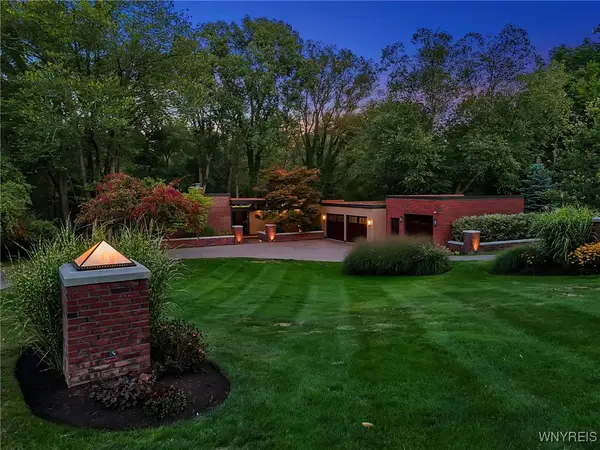 $674,900Pending2 beds 2 baths2,384 sq. ft.
$674,900Pending2 beds 2 baths2,384 sq. ft.2541 Bowen Road, Elma, NY 14059
MLS# B1643350Listed by: KELLER WILLIAMS REALTY WNY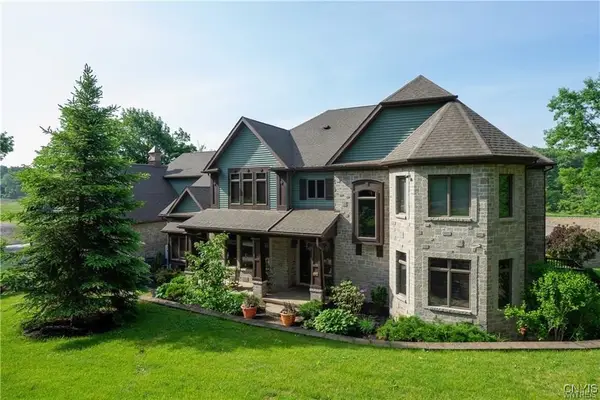 $1,378,000Active5 beds 6 baths6,771 sq. ft.
$1,378,000Active5 beds 6 baths6,771 sq. ft.670 Knabb Road, Elma, NY 14059
MLS# S1642316Listed by: REALHOME SERVICES & SOLUTIONS
