1132 Belmont Drive, Farmington, NY 14425
Local realty services provided by:HUNT Real Estate ERA
1132 Belmont Drive,Farmington, NY 14425
$349,000
- 4 Beds
- 3 Baths
- 2,123 sq. ft.
- Single family
- Active
Listed by:paul casanzio
Office:keller williams realty greater rochester
MLS#:R1643920
Source:NY_GENRIS
Price summary
- Price:$349,000
- Price per sq. ft.:$164.39
About this home
Welcome home to this beautifully maintained gem in the Victor School District! This home seamlessly blends comfort, style, and functionality. The spacious kitchen features granite countertops, stainless steel appliances, a breakfast bar, and classic oak cabinetry, opening into a bright breakfast room that overlooks your private backyard oasis. Step outside onto the brand new Trex deck (2024) and take in the view of your heated in ground saltwater pool (installed in 2019). Enjoy a tranquil wooded backdrop that offers year round privacy and relaxation, perfect for outdoor entertaining or quiet evenings at home. Inside you’ll find new flooring throughout the first floor and finished basement (2023) a half bath and an abundance of natural light. The family room invites you to unwind by the gas fireplace, while upstairs offers four spacious bedrooms and two full bathrooms including an expansive primary suite with a fully remodeled en suite bathroom (2025). The finished basement provides over 600 additional square feet, perfect for a recreation room, home gym, or second living space, whatever suits your lifestyle! Major updates provide peace of mind, including a new furnace and A/C (2020), hot water heater (2017), and roof (2016). With its resort style backyard, thoughtful updates, and unbeatable location, this beauty truly has it all. Don’t miss your chance to make this stunning home yours, come see it in person! Showings start Wednesday October 15th. Offers due Tuesday October 21st at 5PM!
Contact an agent
Home facts
- Year built:2001
- Listing ID #:R1643920
- Added:6 day(s) ago
- Updated:October 21, 2025 at 03:44 PM
Rooms and interior
- Bedrooms:4
- Total bathrooms:3
- Full bathrooms:2
- Half bathrooms:1
- Living area:2,123 sq. ft.
Heating and cooling
- Cooling:Central Air
- Heating:Forced Air, Gas
Structure and exterior
- Roof:Asphalt
- Year built:2001
- Building area:2,123 sq. ft.
- Lot area:0.5 Acres
Utilities
- Water:Connected, Public, Water Connected
- Sewer:Connected, Sewer Connected
Finances and disclosures
- Price:$349,000
- Price per sq. ft.:$164.39
- Tax amount:$7,835
New listings near 1132 Belmont Drive
- New
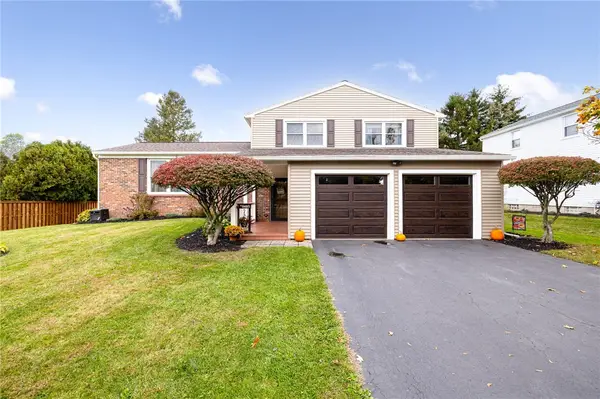 $279,900Active4 beds 2 baths1,820 sq. ft.
$279,900Active4 beds 2 baths1,820 sq. ft.5838 Walnut Drive, Farmington, NY 14425
MLS# R1644372Listed by: THE SPURLING GROUP REAL ESTATE LLC - New
 $219,900Active2 beds 2 baths1,140 sq. ft.
$219,900Active2 beds 2 baths1,140 sq. ft.1236 Hook Rd, Farmington, NY 14425
MLS# R1644026Listed by: BLUE ARROW REAL ESTATE - New
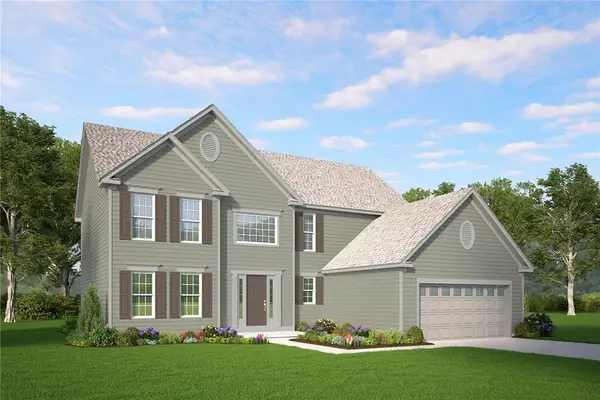 $699,900Active4 beds 3 baths2,591 sq. ft.
$699,900Active4 beds 3 baths2,591 sq. ft.1549 Osburn Lane, Farmington, NY 14425
MLS# R1644388Listed by: KELLER WILLIAMS REALTY GATEWAY 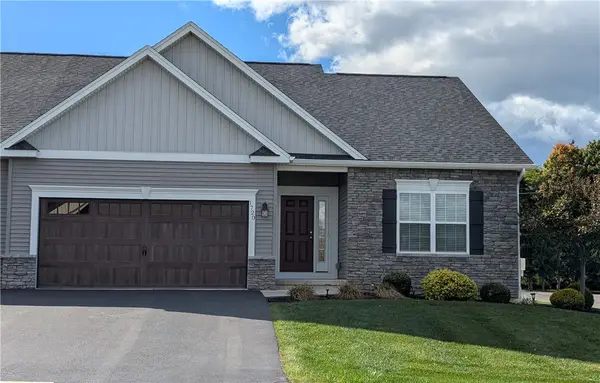 $424,900Active3 beds 2 baths1,505 sq. ft.
$424,900Active3 beds 2 baths1,505 sq. ft.1720 Swallowtail Drive, Farmington, NY 14425
MLS# R1643649Listed by: HOWARD HANNA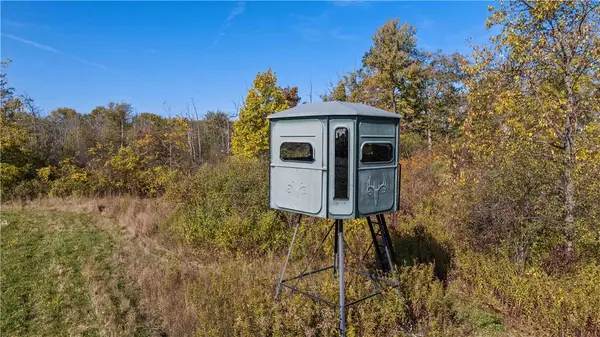 $339,900Active54 Acres
$339,900Active54 AcresRt-96, Farmington, NY 14425
MLS# R1643300Listed by: KELLER WILLIAMS REALTY GATEWAY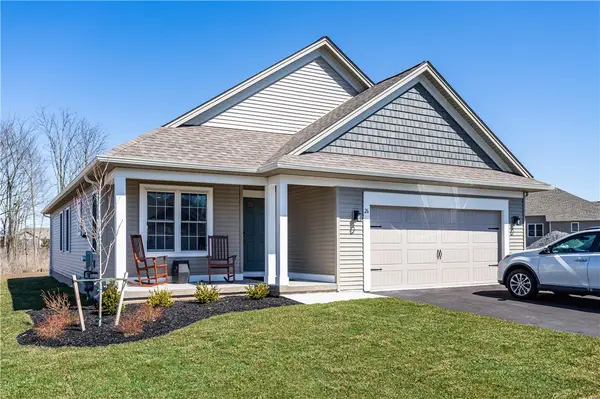 $538,822Active3 beds 3 baths2,042 sq. ft.
$538,822Active3 beds 3 baths2,042 sq. ft.6127 Caleb Ct Court, Farmington, NY 14425
MLS# R1643397Listed by: KELLER WILLIAMS REALTY GATEWAY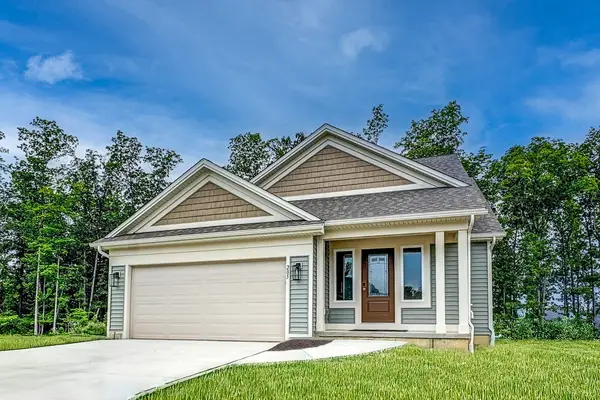 $527,917Active2 beds 2 baths1,430 sq. ft.
$527,917Active2 beds 2 baths1,430 sq. ft.6109 Caleb Ct Court, Farmington, NY 14425
MLS# R1643415Listed by: KELLER WILLIAMS REALTY GATEWAY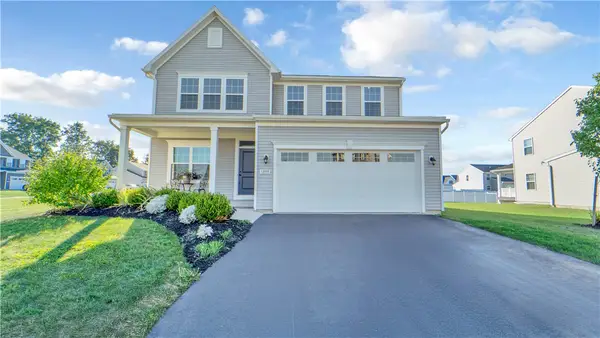 $399,900Pending4 beds 3 baths2,491 sq. ft.
$399,900Pending4 beds 3 baths2,491 sq. ft.5898 Tweed Trail, Farmington, NY 14425
MLS# R1640384Listed by: HIGH FALLS SOTHEBY'S INTERNATIONAL $159,900Pending3 beds 2 baths1,062 sq. ft.
$159,900Pending3 beds 2 baths1,062 sq. ft.5780 Mountain Ash Drive, Farmington, NY 14425
MLS# R1640735Listed by: KELLER WILLIAMS REALTY GREATER ROCHESTER
