5838 Walnut Drive, Farmington, NY 14425
Local realty services provided by:HUNT Real Estate ERA
Listed by:brittney n. spurling
Office:the spurling group real estate llc.
MLS#:R1644372
Source:NY_GENRIS
Price summary
- Price:$279,900
- Price per sq. ft.:$153.79
About this home
Just listed! Turn key and move in ready! Pristine home nestled in a desirable neighborhood in Farmington with Canandaigua Schools. Updates include a new roof, vinyl siding, gutters, windows, garage doors, central air conditioning and appliances providing peace of mind. Fresh paint throughout. This split level floor plan allows for optimal space and functional flow throughout the home. A bright, oversized living room opens to the dining area, creating an inviting setting for everyday living and entertaining. The galley style kitchen is both spacious and efficient, maximizing counter space and keeping everything within easy reach. Upstairs, you’ll find three generously sized bedrooms with ample closet storage and a stylishly updated full bath. The finished lower level adds additional square footage and features an egress window, ideal for a home office, gym, or fourth bedroom. The cozy family room highlights a barn wood accent wall, gas fireplace, and updated half bath, making it the perfect retreat. Step outside through the sliding glass doors to a new Trex deck overlooking the fully fenced yard with the community park right behind you! Conveniently located to the thruway and amenities. Delayed Negotiations Monday October 20th at Noon!
Contact an agent
Home facts
- Year built:1975
- Listing ID #:R1644372
- Added:6 day(s) ago
- Updated:October 21, 2025 at 04:56 PM
Rooms and interior
- Bedrooms:4
- Total bathrooms:2
- Full bathrooms:1
- Half bathrooms:1
- Living area:1,820 sq. ft.
Heating and cooling
- Cooling:Central Air
- Heating:Forced Air, Gas
Structure and exterior
- Roof:Shingle
- Year built:1975
- Building area:1,820 sq. ft.
- Lot area:0.25 Acres
Utilities
- Water:Connected, Public, Water Connected
- Sewer:Connected, Sewer Connected
Finances and disclosures
- Price:$279,900
- Price per sq. ft.:$153.79
- Tax amount:$5,541
New listings near 5838 Walnut Drive
- New
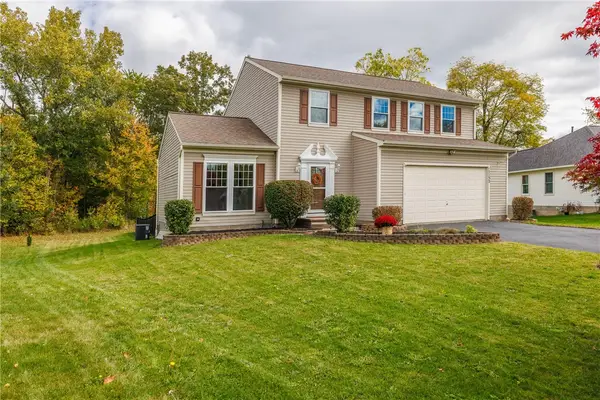 $349,000Active4 beds 3 baths2,123 sq. ft.
$349,000Active4 beds 3 baths2,123 sq. ft.1132 Belmont Drive, Farmington, NY 14425
MLS# R1643920Listed by: KELLER WILLIAMS REALTY GREATER ROCHESTER - New
 $219,900Active2 beds 2 baths1,140 sq. ft.
$219,900Active2 beds 2 baths1,140 sq. ft.1236 Hook Rd, Farmington, NY 14425
MLS# R1644026Listed by: BLUE ARROW REAL ESTATE - New
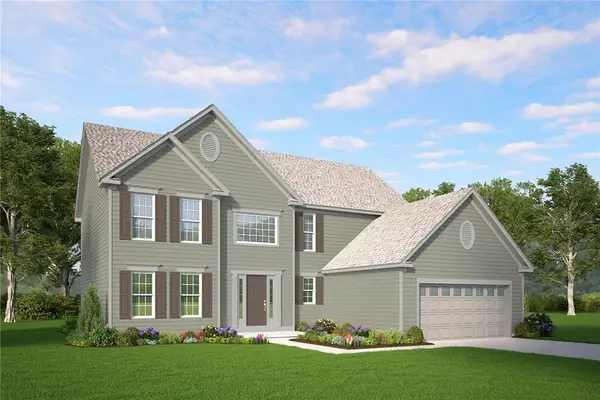 $699,900Active4 beds 3 baths2,591 sq. ft.
$699,900Active4 beds 3 baths2,591 sq. ft.1549 Osburn Lane, Farmington, NY 14425
MLS# R1644388Listed by: KELLER WILLIAMS REALTY GATEWAY 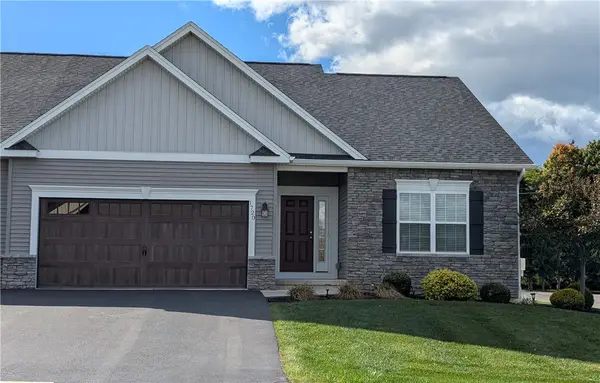 $424,900Active3 beds 2 baths1,505 sq. ft.
$424,900Active3 beds 2 baths1,505 sq. ft.1720 Swallowtail Drive, Farmington, NY 14425
MLS# R1643649Listed by: HOWARD HANNA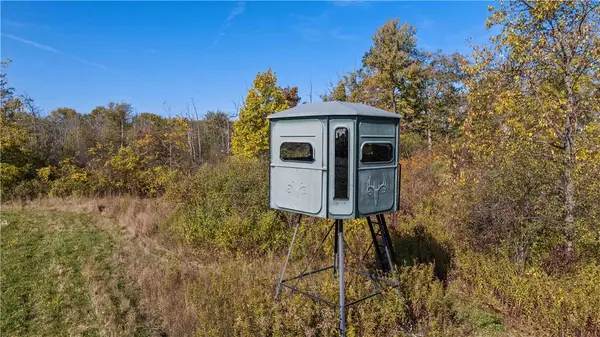 $339,900Active54 Acres
$339,900Active54 AcresRt-96, Farmington, NY 14425
MLS# R1643300Listed by: KELLER WILLIAMS REALTY GATEWAY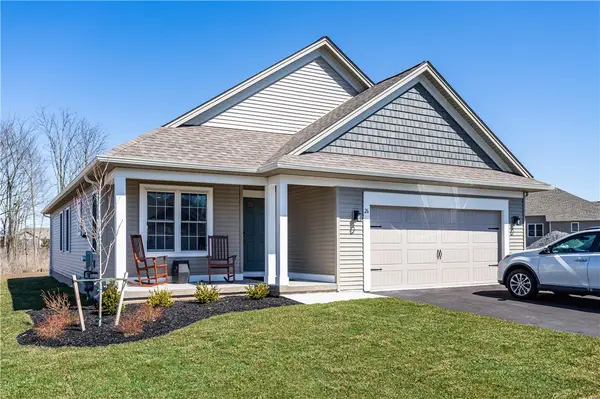 $538,822Active3 beds 3 baths2,042 sq. ft.
$538,822Active3 beds 3 baths2,042 sq. ft.6127 Caleb Ct Court, Farmington, NY 14425
MLS# R1643397Listed by: KELLER WILLIAMS REALTY GATEWAY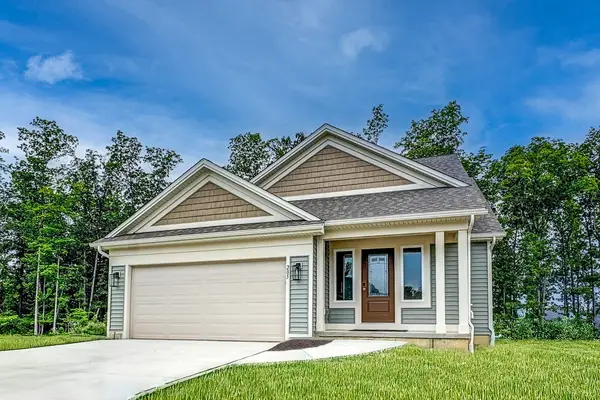 $527,917Active2 beds 2 baths1,430 sq. ft.
$527,917Active2 beds 2 baths1,430 sq. ft.6109 Caleb Ct Court, Farmington, NY 14425
MLS# R1643415Listed by: KELLER WILLIAMS REALTY GATEWAY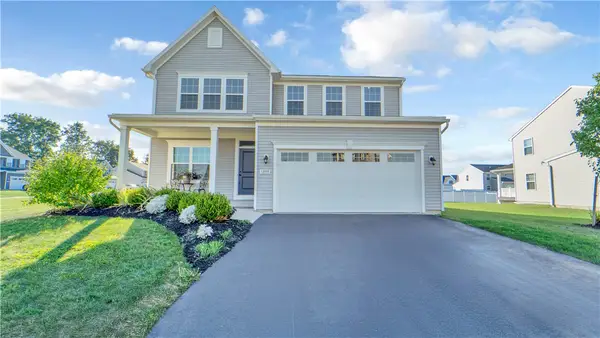 $399,900Pending4 beds 3 baths2,491 sq. ft.
$399,900Pending4 beds 3 baths2,491 sq. ft.5898 Tweed Trail, Farmington, NY 14425
MLS# R1640384Listed by: HIGH FALLS SOTHEBY'S INTERNATIONAL $159,900Pending3 beds 2 baths1,062 sq. ft.
$159,900Pending3 beds 2 baths1,062 sq. ft.5780 Mountain Ash Drive, Farmington, NY 14425
MLS# R1640735Listed by: KELLER WILLIAMS REALTY GREATER ROCHESTER
