5898 Tweed Trail, Farmington, NY 14425
Local realty services provided by:ERA Team VP Real Estate
Listed by: robert piazza palotto, kimberly a. horan
Office: high falls sotheby's international
MLS#:R1640384
Source:NY_GENRIS
Price summary
- Price:$399,900
- Price per sq. ft.:$160.54
About this home
Welcome to 5898 Tweed Trail, located in Hickory Rise in Farmington w/ Victor Schools! This pristine home, built in 2020, offers 2,491 square feet of above-grade living space with 4 bedrooms and 2.5 bathrooms. The main level features an open-concept design, including a first floor office enhanced with double French glass doors (or possible 5th bedroom), a kitchen with upgraded white cabinetry, granite countertops, a large seating island, stainless steel appliances, and a large pantry. The adjacent Morning Room provides a bright dining area with sliding door access to the elevated Trex deck. The living space is enhanced by portable electric fireplaces (not included) and recessed lighting, with luxury vinyl plank flooring, wall-to-wall carpeting, and ceramic tile throughout. Upstairs, features a primary suite with an impressive, tiled double shower, an exceptionally large walk-in closet, three large additional bedrooms, and second-floor laundry for added convenience.
For efficiency, the home utilizes ENERGY STAR-rated systems (cooling, heating, appliances, windows) and a tankless hot water heater. Completing the interior is a full, unfinished basement with upgraded Egress, offering substantial, versatile space. The exterior architecture features an attached 2-car garage, an upgraded extended covered front porch with soffit lighting, maintenance-free vinyl siding, and a fully fenced yard situated on a 0.45-acre lot. It is conveniently located for access to local amenities, expressways, shopping, restaurants, and the Finger Lakes. Delayed negotiations until October 13th, 2025, at 12:00 PM.
Contact an agent
Home facts
- Year built:2020
- Listing ID #:R1640384
- Added:45 day(s) ago
- Updated:November 22, 2025 at 08:48 AM
Rooms and interior
- Bedrooms:4
- Total bathrooms:3
- Full bathrooms:2
- Half bathrooms:1
- Living area:2,491 sq. ft.
Heating and cooling
- Cooling:Central Air
- Heating:Forced Air, Gas
Structure and exterior
- Year built:2020
- Building area:2,491 sq. ft.
Utilities
- Water:Connected, Public, Water Connected
- Sewer:Connected, Sewer Connected
Finances and disclosures
- Price:$399,900
- Price per sq. ft.:$160.54
- Tax amount:$8,743
New listings near 5898 Tweed Trail
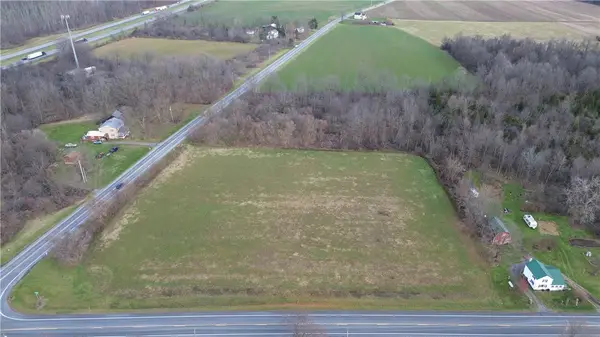 $67,900Pending6.81 Acres
$67,900Pending6.81 Acres4804-4 Kyte Rd, Shortsville, NY 14548
MLS# R1651855Listed by: BLUE ARROW REAL ESTATE- New
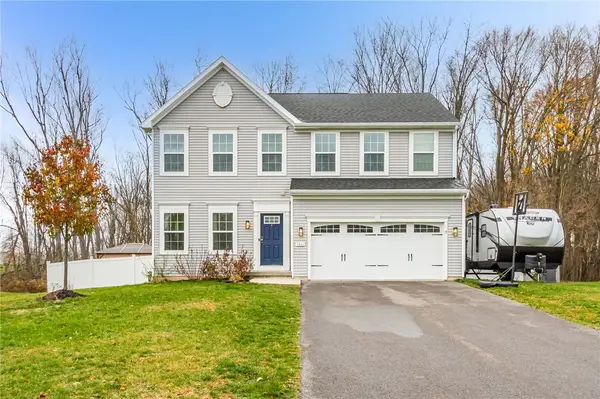 $519,900Active4 beds 3 baths2,385 sq. ft.
$519,900Active4 beds 3 baths2,385 sq. ft.5861 Tweed Trail, Farmington, NY 14425
MLS# R1650702Listed by: EMPIRE REALTY GROUP 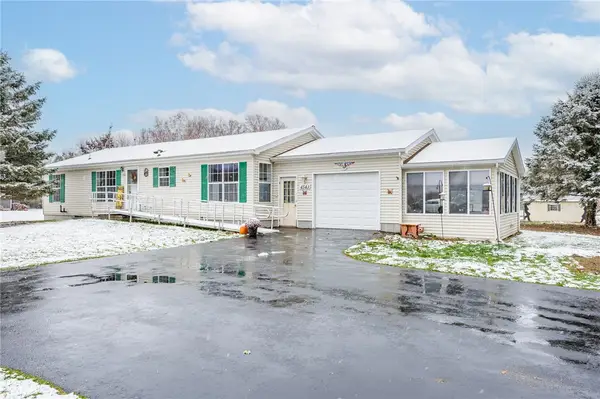 $199,900Pending3 beds 2 baths1,404 sq. ft.
$199,900Pending3 beds 2 baths1,404 sq. ft.4543 Kyte Road, Shortsville, NY 14548
MLS# R1648627Listed by: HOWARD HANNA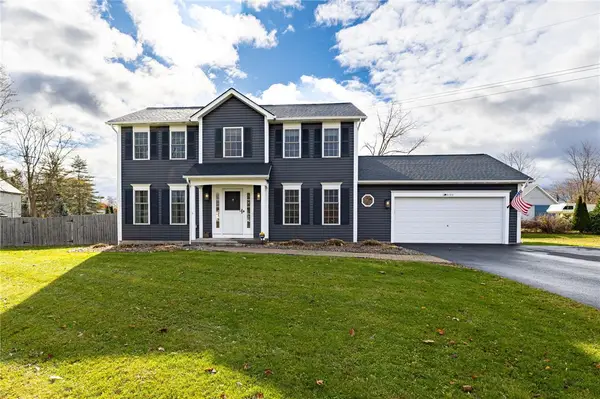 $350,000Pending4 beds 3 baths1,824 sq. ft.
$350,000Pending4 beds 3 baths1,824 sq. ft.6195 Fawn Meadow Street, Farmington, NY 14425
MLS# R1650750Listed by: RE/MAX PLUS- New
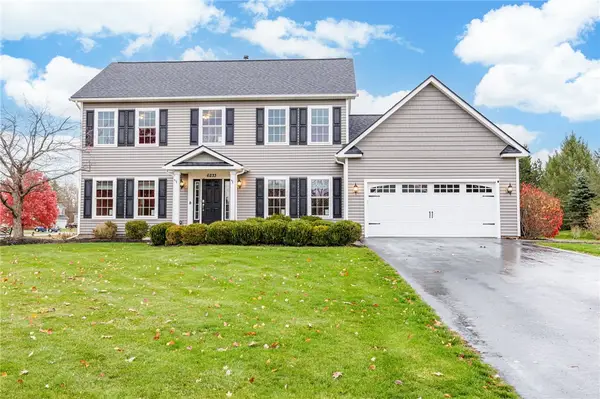 $449,900Active4 beds 3 baths2,072 sq. ft.
$449,900Active4 beds 3 baths2,072 sq. ft.6233 Pheasants Crossing, Farmington, NY 14425
MLS# R1650973Listed by: KELLER WILLIAMS REALTY GREATER ROCHESTER 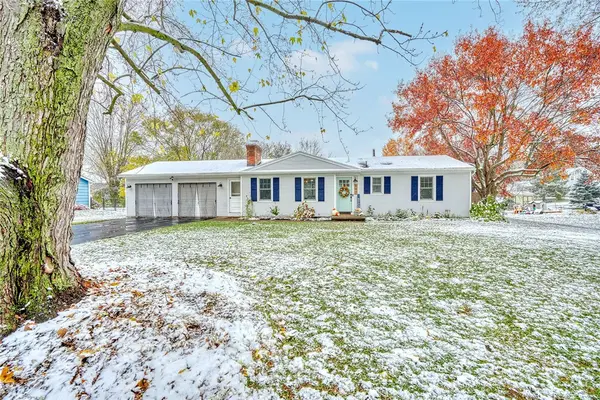 $214,900Pending3 beds 1 baths1,042 sq. ft.
$214,900Pending3 beds 1 baths1,042 sq. ft.197 Heather Lane, Farmington, NY 14425
MLS# R1650038Listed by: RE/MAX REALTY GROUP $239,900Pending4 beds 2 baths1,298 sq. ft.
$239,900Pending4 beds 2 baths1,298 sq. ft.146 Hook Road, Farmington, NY 14425
MLS# R1648563Listed by: RE/MAX PLUS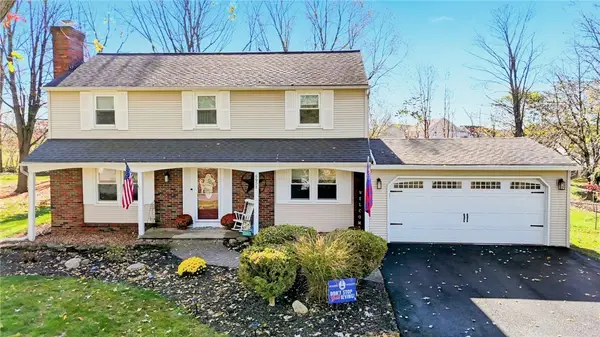 $375,000Pending4 beds 3 baths2,224 sq. ft.
$375,000Pending4 beds 3 baths2,224 sq. ft.6051 Holly Lane, Farmington, NY 14425
MLS# R1648099Listed by: EXP REALTY, LLC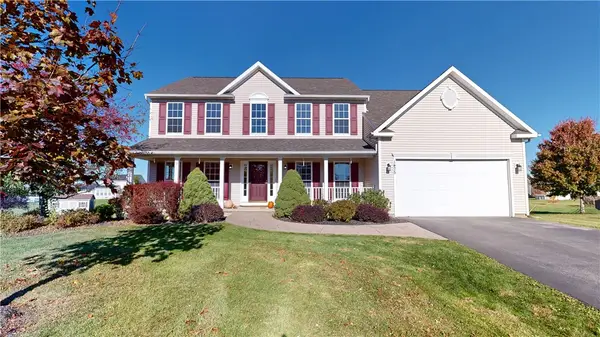 $489,900Pending4 beds 3 baths2,856 sq. ft.
$489,900Pending4 beds 3 baths2,856 sq. ft.1475 Fraser Way, Farmington, NY 14425
MLS# R1647698Listed by: IVY HOUSE REALTY LLC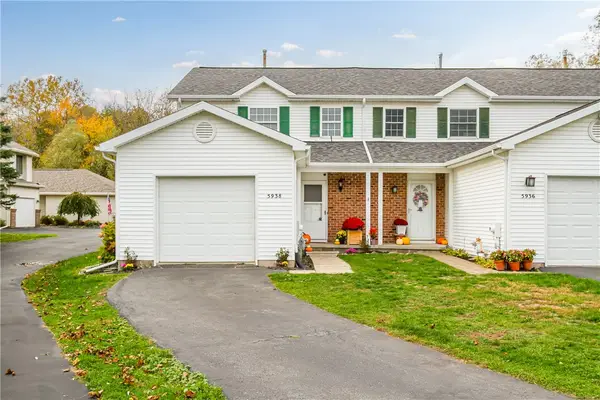 $239,900Pending2 beds 2 baths1,408 sq. ft.
$239,900Pending2 beds 2 baths1,408 sq. ft.5938 Calm Lake Drive, Farmington, NY 14425
MLS# R1646594Listed by: TRU AGENT REAL ESTATE
