41 Yellow Barn Road, Freeville, NY 13068
Local realty services provided by:ERA Team VP Real Estate
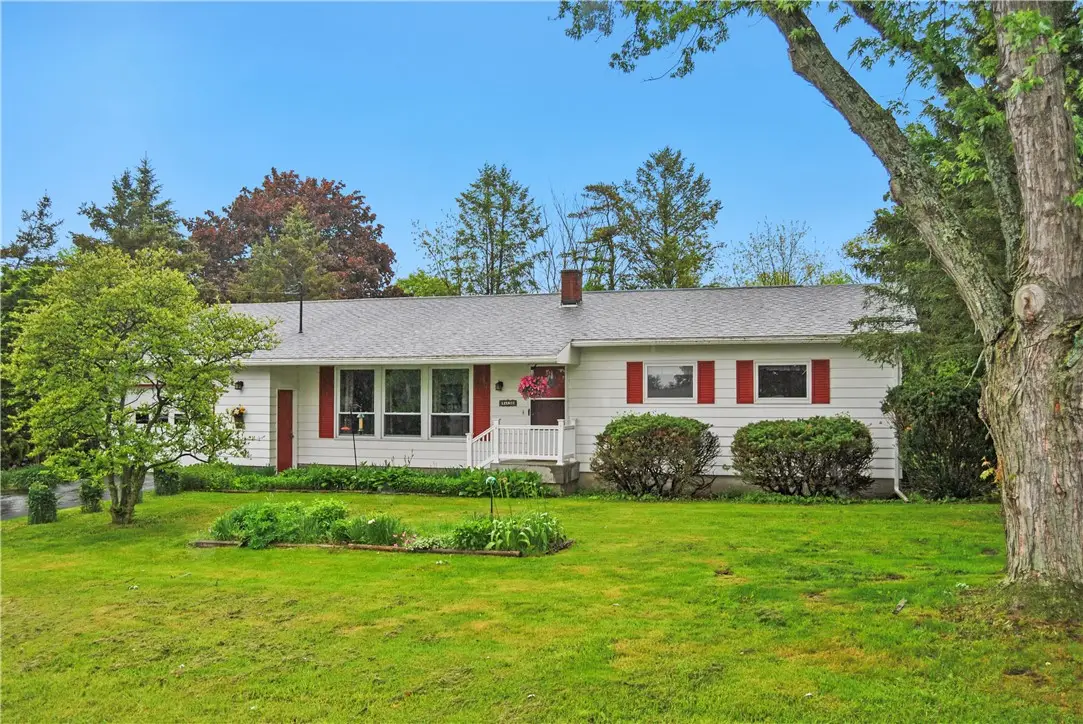


Listed by:joan m portzline
Office:berkshire hathaway homeservices heritage realty
MLS#:R1608029
Source:NY_GENRIS
Price summary
- Price:$276,000
- Price per sq. ft.:$230.77
About this home
Immaculate Ranch Home in the Desirable Yellow Barn Subdivision
Welcome to this beautifully maintained 3-bedroom, 2-bath ranch, perfectly blending comfort, style, and convenience in one of the area's most sought-after neighborhoods. The updated kitchen features brand-new granite countertops and opens to the dining and living rooms—ideal for both everyday living and entertaining guests. One bedroom and the bathroom feature wider doorways to accommodate wheelchairs, and the bathroom is equipped with safety bars for added comfort and convenience.Natural light fills every room, highlighting gleaming hardwood floors and upgraded windows throughout. Enjoy year-round comfort with efficient natural gas forced-air heating and central air conditioning. The full, unfinished basement offers an additional 1,196 square feet—perfect for storage or future expansion. Outside, a paved blacktop driveway and professionally landscaped yard enhance the home’s curb appeal while providing added privacy.Ideally located just minutes from Ithaca, Dryden, and Cortland, with easy access to parks, nature preserves, and scenic hiking trails, this home delivers the best of Finger Lakes living. Don’t miss this opportunity—schedule your private showing today and make this exceptional home yours!
Contact an agent
Home facts
- Year built:1964
- Listing Id #:R1608029
- Added:84 day(s) ago
- Updated:August 17, 2025 at 07:24 AM
Rooms and interior
- Bedrooms:3
- Total bathrooms:2
- Full bathrooms:2
- Living area:1,196 sq. ft.
Heating and cooling
- Cooling:Central Air
- Heating:Baseboard, Forced Air, Gas
Structure and exterior
- Roof:Asphalt, Shingle
- Year built:1964
- Building area:1,196 sq. ft.
- Lot area:0.39 Acres
Schools
- Elementary school:Dryden Elementary
Utilities
- Sewer:Septic Tank
Finances and disclosures
- Price:$276,000
- Price per sq. ft.:$230.77
- Tax amount:$3,955
New listings near 41 Yellow Barn Road
- New
 $600,000Active6 beds 4 baths5,929 sq. ft.
$600,000Active6 beds 4 baths5,929 sq. ft.94 Ringwood Road, Freeville, NY 13068
MLS# R1629984Listed by: BERKSHIRE HATHAWAY HOMESERVICES HERITAGE REALTY - New
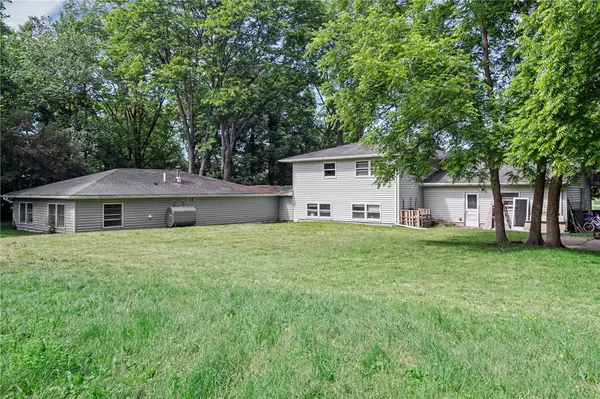 $335,000Active6 beds 3 baths3,894 sq. ft.
$335,000Active6 beds 3 baths3,894 sq. ft.298 North Road, Freeville, NY 13068
MLS# R1630365Listed by: HOWARD HANNA S TIER INC - New
 $399,000Active3 beds 3 baths2,019 sq. ft.
$399,000Active3 beds 3 baths2,019 sq. ft.14 Leisure Lane, Freeville, NY 13068
MLS# R1629723Listed by: HOWARD HANNA S TIER INC - New
 $355,000Active3 beds 3 baths2,100 sq. ft.
$355,000Active3 beds 3 baths2,100 sq. ft.121 Yellow Barn Road, Freeville, NY 13068
MLS# R1628023Listed by: WARREN REAL ESTATE OF ITHACA INC. (DOWNTOWN) 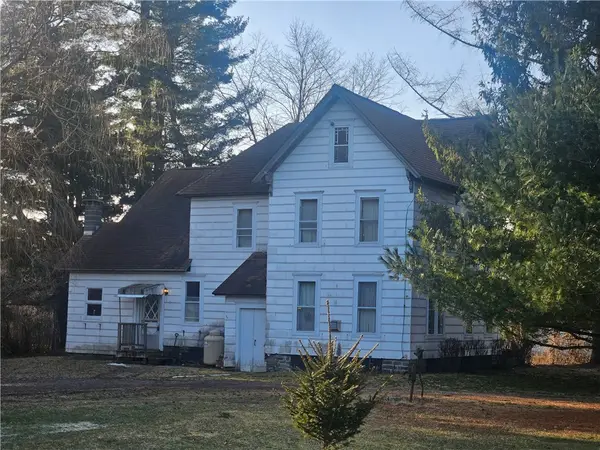 $200,000Active4 beds 2 baths2,380 sq. ft.
$200,000Active4 beds 2 baths2,380 sq. ft.619 Caswell Road, Freeville, NY 13068
MLS# R1623183Listed by: BERKSHIRE HATHAWAY HOMESERVICES HERITAGE REALTY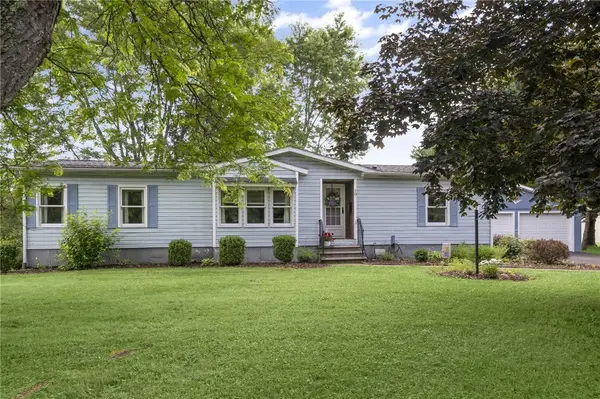 $210,000Active3 beds 2 baths1,352 sq. ft.
$210,000Active3 beds 2 baths1,352 sq. ft.10 Bailey Street, Freeville, NY 13068
MLS# R1621927Listed by: WARREN REAL ESTATE OF ITHACA INC. $485,000Active4 beds 2 baths1,844 sq. ft.
$485,000Active4 beds 2 baths1,844 sq. ft.393 Groton Road, Freeville, NY 13068
MLS# R1622826Listed by: HOWARD HANNA S TIER INC $598,000Active5 beds 3 baths3,764 sq. ft.
$598,000Active5 beds 3 baths3,764 sq. ft.24 Bear Circle, Freeville, NY 13068
MLS# R1620275Listed by: WARREN REAL ESTATE OF ITHACA INC. (DOWNTOWN)- Open Sun, 11am to 1pm
 $369,000Active4 beds 3 baths2,156 sq. ft.
$369,000Active4 beds 3 baths2,156 sq. ft.300 Yellow Barn Road, Freeville, NY 13068
MLS# R1620559Listed by: HOWARD HANNA S TIER INC 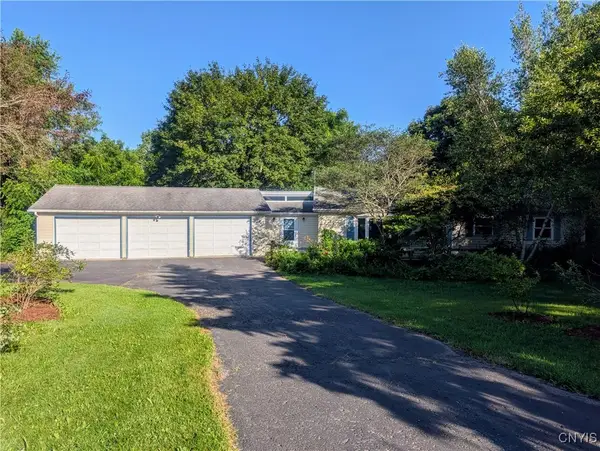 $250,000Active3 beds 2 baths1,412 sq. ft.
$250,000Active3 beds 2 baths1,412 sq. ft.18 Chelsey Circle, Freeville, NY 13068
MLS# S1611294Listed by: YAMAN REAL ESTATE
