52 Spring Run Road, Freeville, NY 13068
Local realty services provided by:ERA Team VP Real Estate

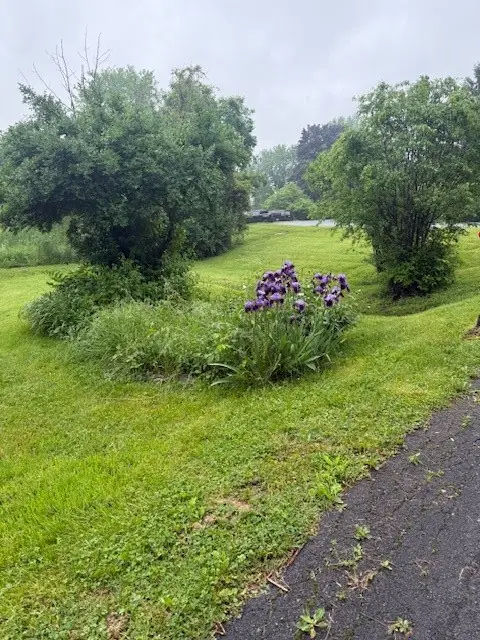

52 Spring Run Road,Freeville, NY 13068
$293,000
- 3 Beds
- 2 Baths
- 1,635 sq. ft.
- Single family
- Active
Listed by:michelle morusty-adams
Office:keller williams realty
MLS#:R1600422
Source:NY_GENRIS
Price summary
- Price:$293,000
- Price per sq. ft.:$179.2
About this home
OPEN HOUSE 8/9/25 11am-1pm Ranch Styled home with First floor handicap assessable* Zoned for HOME OCCUPATION: LEVEL 1*
This property is in the exceptional Yellow Barn Subdivision located in Freeville NY. This well cared for home has been loved by the same family since built-one owner. This wonderful, spacious three-bedroom, two-full-bath home offers a 380 Sq.FT. wraparound deck and ground-level patio. Perfect settings for both peaceful afternoons relaxing and lively outdoor entertaining. The spacious kitchen, dining room, and living room are bathed in natural sunlight. The first level features a no-step entrance from the attached two-car garage, 37” doors, a 728-square-foot +/- great room, French doors to the private backyard, plus a large laundry room/full bath with a Jacuzzi tub shower. There is abundance of space for your gardens on the 1.15-acre lot.
A short drive to Cornell, TC3, shoppin, downtown Ithaca, and Cortland, NY.
Contact an agent
Home facts
- Year built:1984
- Listing Id #:R1600422
- Added:116 day(s) ago
- Updated:August 16, 2025 at 02:54 PM
Rooms and interior
- Bedrooms:3
- Total bathrooms:2
- Full bathrooms:2
- Living area:1,635 sq. ft.
Heating and cooling
- Heating:Baseboard, Electric, Gas, Wall Furnace
Structure and exterior
- Roof:Asphalt, Shingle
- Year built:1984
- Building area:1,635 sq. ft.
- Lot area:1.15 Acres
Schools
- High school:Dryden High
- Middle school:Dryden Middle
- Elementary school:Dryden Elementary
Utilities
- Water:Well
- Sewer:Septic Tank
Finances and disclosures
- Price:$293,000
- Price per sq. ft.:$179.2
- Tax amount:$7,208
New listings near 52 Spring Run Road
- New
 $600,000Active6 beds 4 baths5,929 sq. ft.
$600,000Active6 beds 4 baths5,929 sq. ft.94 Ringwood Road, Freeville, NY 13068
MLS# R1629984Listed by: BERKSHIRE HATHAWAY HOMESERVICES HERITAGE REALTY - New
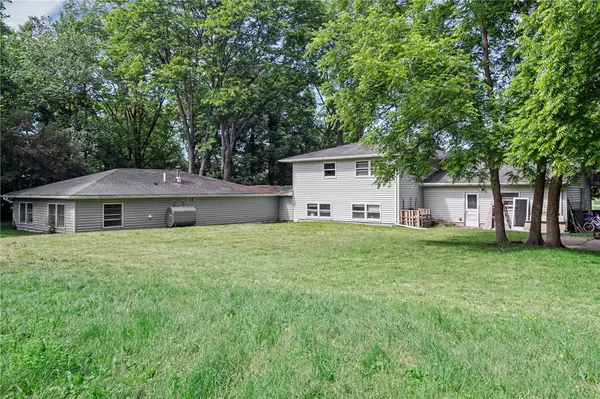 $335,000Active6 beds 3 baths3,894 sq. ft.
$335,000Active6 beds 3 baths3,894 sq. ft.298 North Road, Freeville, NY 13068
MLS# R1630365Listed by: HOWARD HANNA S TIER INC - Open Sat, 11am to 12:30pmNew
 $399,000Active3 beds 3 baths2,019 sq. ft.
$399,000Active3 beds 3 baths2,019 sq. ft.14 Leisure Lane, Freeville, NY 13068
MLS# R1629723Listed by: HOWARD HANNA S TIER INC - New
 $355,000Active3 beds 3 baths2,100 sq. ft.
$355,000Active3 beds 3 baths2,100 sq. ft.121 Yellow Barn Road, Freeville, NY 13068
MLS# R1628023Listed by: WARREN REAL ESTATE OF ITHACA INC. (DOWNTOWN) - Open Sat, 11am to 1pm
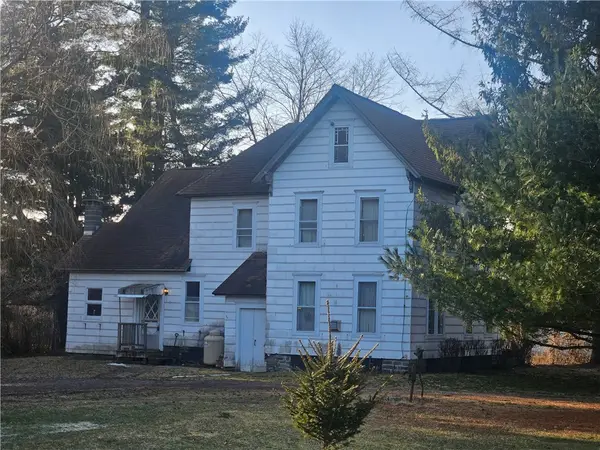 $200,000Active4 beds 2 baths2,380 sq. ft.
$200,000Active4 beds 2 baths2,380 sq. ft.619 Caswell Road, Freeville, NY 13068
MLS# R1623183Listed by: BERKSHIRE HATHAWAY HOMESERVICES HERITAGE REALTY 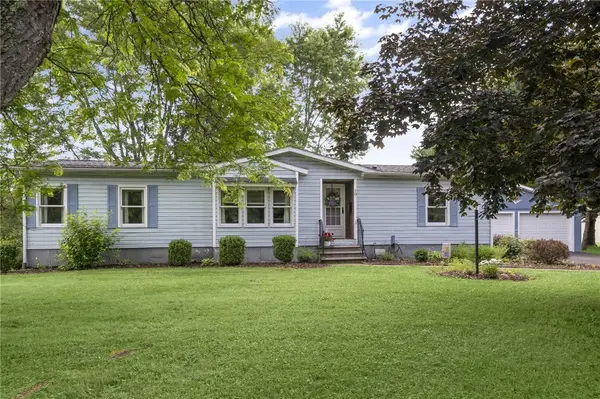 $210,000Active3 beds 2 baths1,352 sq. ft.
$210,000Active3 beds 2 baths1,352 sq. ft.10 Bailey Street, Freeville, NY 13068
MLS# R1621927Listed by: WARREN REAL ESTATE OF ITHACA INC. $485,000Active4 beds 2 baths1,844 sq. ft.
$485,000Active4 beds 2 baths1,844 sq. ft.393 Groton Road, Freeville, NY 13068
MLS# R1622826Listed by: HOWARD HANNA S TIER INC $598,000Active5 beds 3 baths3,764 sq. ft.
$598,000Active5 beds 3 baths3,764 sq. ft.24 Bear Circle, Freeville, NY 13068
MLS# R1620275Listed by: WARREN REAL ESTATE OF ITHACA INC. (DOWNTOWN)- Open Sun, 11am to 1pm
 $369,000Active4 beds 3 baths2,156 sq. ft.
$369,000Active4 beds 3 baths2,156 sq. ft.300 Yellow Barn Road, Freeville, NY 13068
MLS# R1620559Listed by: HOWARD HANNA S TIER INC 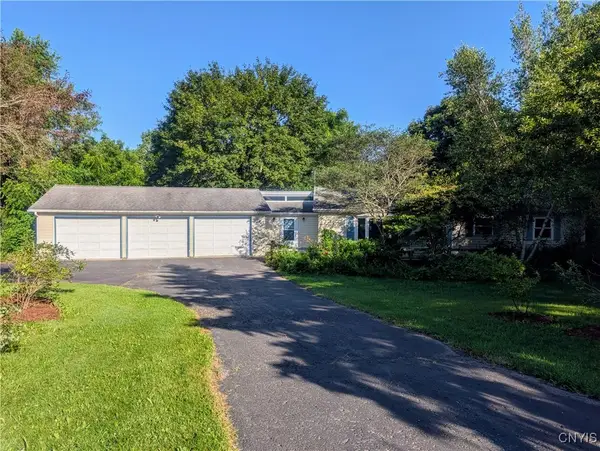 $250,000Active3 beds 2 baths1,412 sq. ft.
$250,000Active3 beds 2 baths1,412 sq. ft.18 Chelsey Circle, Freeville, NY 13068
MLS# S1611294Listed by: YAMAN REAL ESTATE
