29 Via Maria Drive, Glenville, NY 12302
Local realty services provided by:HUNT Real Estate ERA
29 Via Maria Drive,Glenville, NY 12302
$699,900
- 4 Beds
- 5 Baths
- 5,072 sq. ft.
- Single family
- Pending
Listed by: jamie mattison, the jamie mattison team
Office: 518 realty.com inc
MLS#:202518623
Source:Global MLS
Price summary
- Price:$699,900
- Price per sq. ft.:$137.99
About this home
Unlike anything you will find on the market, welcome to 29 Via Maria Drive. This contemporary home boasts 5072 Sq Ft of living space, 4 bedrooms, 4.5 bathrooms, inground pool, endless entertaining space and more. Tucked in the heart of Glenville, sitting on 1.36 acre lot in award winning Burnt Hills Ballston Lake CSD. The home features a first and second floor master suite, sauna and a jacuzzi room. Sound-proof theater/media room, basement putting green, workout room and basement egress that walks out to the garage. Other notable features include central vac, 4 car garage, endless storage/cedar closets, home office, formal dining, sunroom and wrap-around decking. Air BNB market analysis attached with property earning potential.
Contact an agent
Home facts
- Year built:1986
- Listing ID #:202518623
- Added:164 day(s) ago
- Updated:November 14, 2025 at 08:40 AM
Rooms and interior
- Bedrooms:4
- Total bathrooms:5
- Full bathrooms:4
- Half bathrooms:1
- Living area:5,072 sq. ft.
Heating and cooling
- Cooling:Central Air
- Heating:Forced Air, Natural Gas
Structure and exterior
- Roof:Asphalt, Metal
- Year built:1986
- Building area:5,072 sq. ft.
- Lot area:1.36 Acres
Schools
- High school:Burnt Hills-Ballston Lake HS
Utilities
- Water:Public
- Sewer:Septic Tank
Finances and disclosures
- Price:$699,900
- Price per sq. ft.:$137.99
- Tax amount:$20,127
New listings near 29 Via Maria Drive
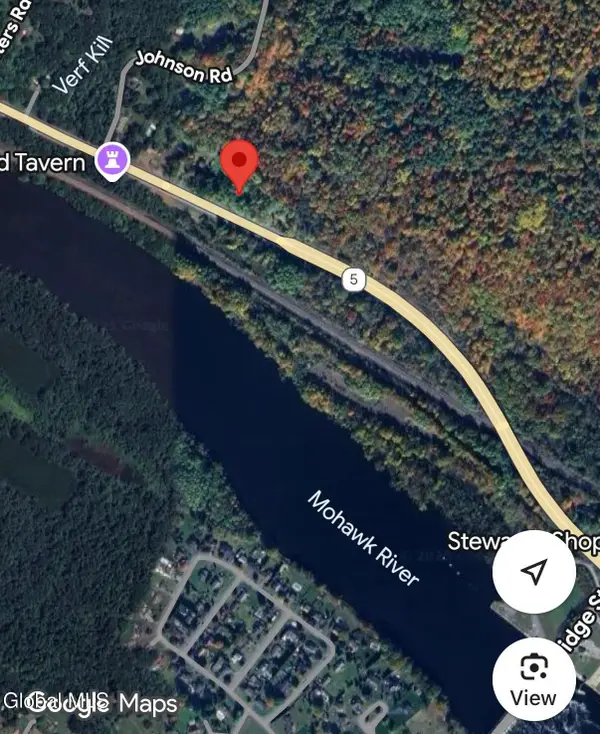 $24,900Active1.86 Acres
$24,900Active1.86 AcresL 13.-1 Amsterdam Road, Glenville, NY 12302
MLS# 202526498Listed by: HELOU INT REALTY CORP- New
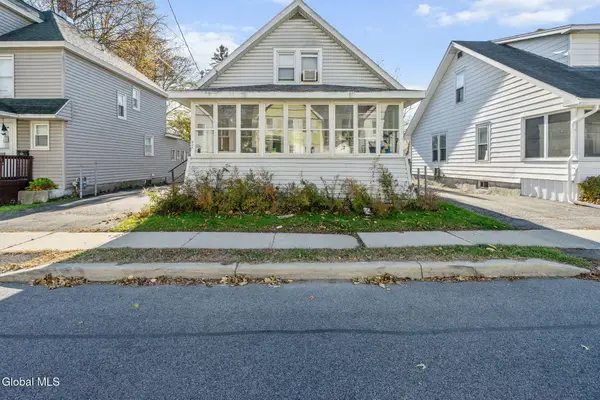 $249,900Active4 beds 2 baths1,630 sq. ft.
$249,900Active4 beds 2 baths1,630 sq. ft.317 Glen Avenue, Scotia, NY 12302
MLS# 202529343Listed by: REAL BROKER NY LLC - New
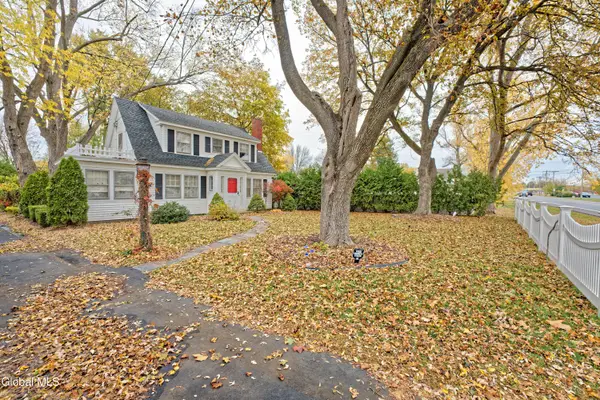 $279,900Active3 beds 2 baths1,664 sq. ft.
$279,900Active3 beds 2 baths1,664 sq. ft.453 Ballston Road, Glenville, NY 12302
MLS# 202529236Listed by: BERKSHIRE HATHAWAY HOME SERVICES BLAKE - Open Sat, 12 to 3pmNew
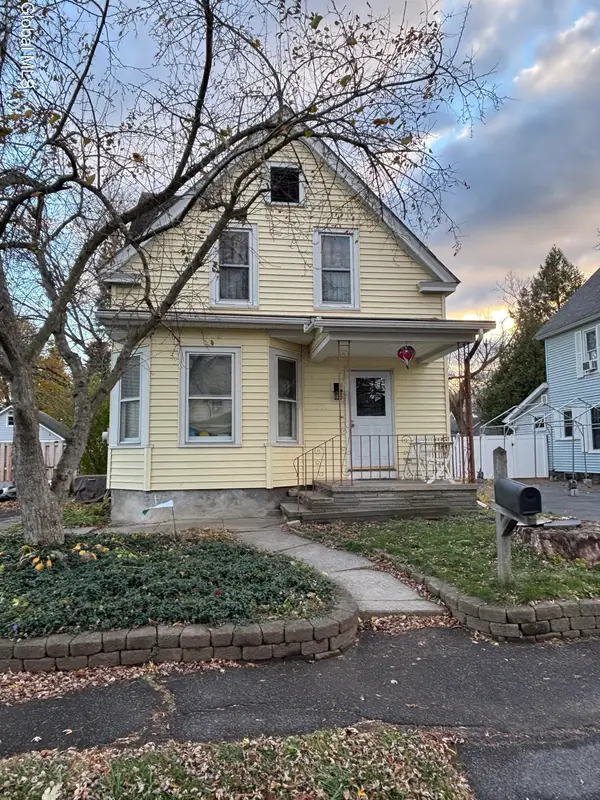 $299,900Active4 beds 2 baths1,830 sq. ft.
$299,900Active4 beds 2 baths1,830 sq. ft.311 Riverside Avenue, Glenville, NY 12302
MLS# 202529215Listed by: HOGAN REALTY - New
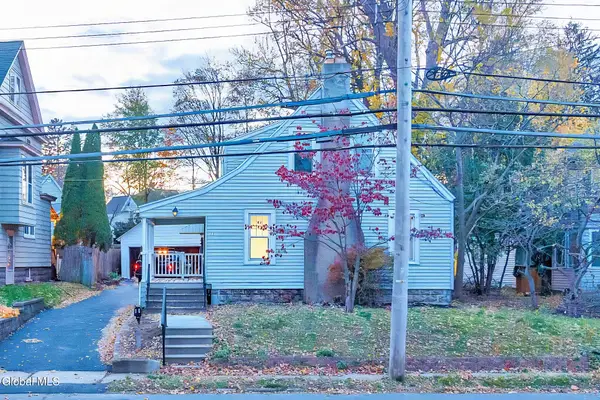 $324,550Active4 beds 2 baths1,529 sq. ft.
$324,550Active4 beds 2 baths1,529 sq. ft.11 Vley Road, Scotia, NY 12302
MLS# 202529211Listed by: ALL IN 1 REALTY LLC 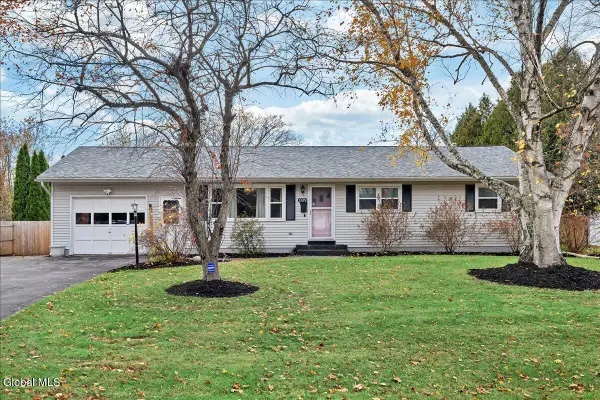 $275,000Pending3 beds 1 baths1,076 sq. ft.
$275,000Pending3 beds 1 baths1,076 sq. ft.109 Van Buren Road, Glenville, NY 12302
MLS# 202529198Listed by: HOWARD HANNA CAPITAL INC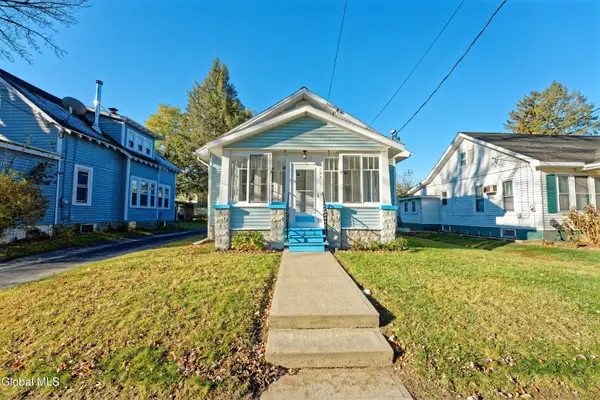 $134,900Pending2 beds 1 baths862 sq. ft.
$134,900Pending2 beds 1 baths862 sq. ft.105 Sacandaga Road, Scotia, NY 12302
MLS# 202529179Listed by: HOWARD HANNA CAPITAL INC- New
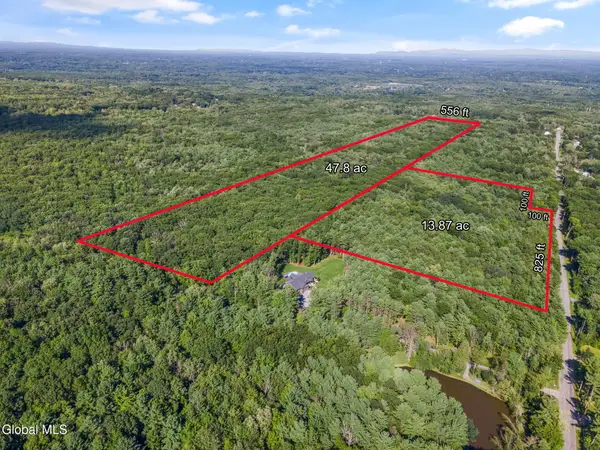 $380,000Active61.67 Acres
$380,000Active61.67 AcresL28 Sacandaga Road, Glenville, NY 12302
MLS# 202529029Listed by: REAL BROKER NY LLC - New
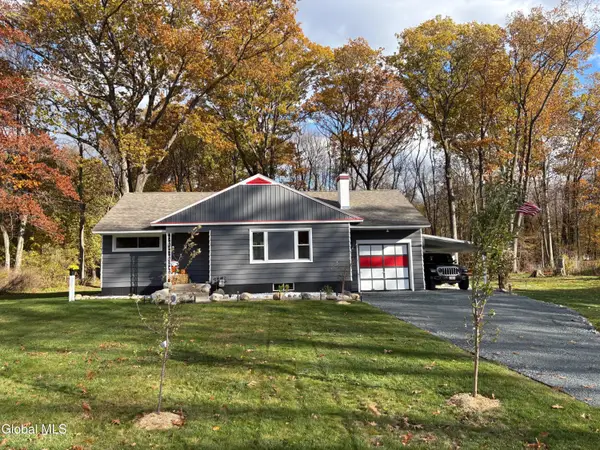 $409,900Active3 beds 1 baths1,484 sq. ft.
$409,900Active3 beds 1 baths1,484 sq. ft.15 Maywood Drive, Glenville, NY 12302
MLS# 202529157Listed by: HIGH ROCK REALTY 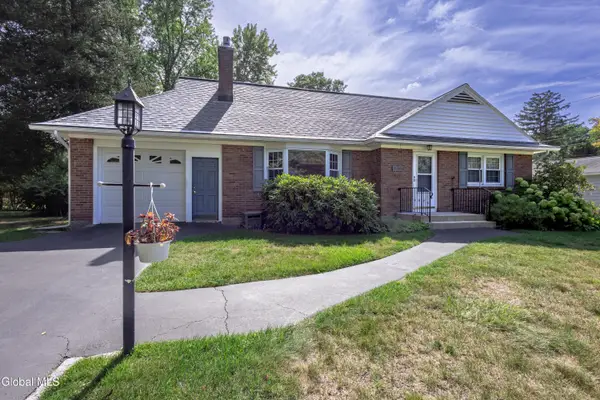 $300,000Pending4 beds 2 baths1,724 sq. ft.
$300,000Pending4 beds 2 baths1,724 sq. ft.18 Richland Drive, Glenville, NY 12302
MLS# 202529096Listed by: HOWARD HANNA CAPITAL INC
