4 Wildwood Avenue, Glenville, NY 12302
Local realty services provided by:HUNT Real Estate ERA
4 Wildwood Avenue,Glenville, NY 12302
$449,000
- 5 Beds
- 3 Baths
- 2,457 sq. ft.
- Single family
- Pending
Listed by: traci cornwell
Office: cornwell real estate
MLS#:202526377
Source:Global MLS
Price summary
- Price:$449,000
- Price per sq. ft.:$182.74
About this home
Offers due Friday Sept 26th at 8pm. Welcome to 4 Wildwood Drive. This beautifully updated 5- bedroom, 3- full bath home in Glenville features a new roof with transferable warranty! Other updates include freshly painted bedrooms, a newly remodeled laundry room, and recently finished garage. The spacious and open kitchen offers newer stainless steel appliances, new disposal, an oversized granite island with dual wine coolers, and plenty of lighting. Enjoy three recently renovated baths, two electric fireplaces, new flooring, recessed lighting, newer windows, and elegant crown molding throughout. The upper level includes three spacious bedrooms and a full bath, along with a great room that includes kitchen-living-dining. The living room showcases a custom built electric fireplace, beautifully detailed tray ceilings, and recessed lighting. The lower level provides two additional bedrooms, a family room with second electric fireplace, and finished 1- car garage. Sliding glass doors lead to a deck and covered back porch that has a skylight; perfect for stargazing! Enjoy your morning coffee or unwind at the end of the day overlooking the private, fenced backyard. This home is perfect for multi-generational living, entertaining, or just needing more space to grow - be sure to schedule a showing today!
Contact an agent
Home facts
- Year built:1967
- Listing ID #:202526377
- Added:52 day(s) ago
- Updated:November 14, 2025 at 08:39 AM
Rooms and interior
- Bedrooms:5
- Total bathrooms:3
- Full bathrooms:3
- Living area:2,457 sq. ft.
Heating and cooling
- Cooling:Central Air
- Heating:Fireplace Insert, Natural Gas
Structure and exterior
- Year built:1967
- Building area:2,457 sq. ft.
- Lot area:0.38 Acres
Schools
- High school:Scotia-Glenville
- Elementary school:Scotia-Glenville
Utilities
- Water:Public
- Sewer:Public Sewer
Finances and disclosures
- Price:$449,000
- Price per sq. ft.:$182.74
- Tax amount:$9,000
New listings near 4 Wildwood Avenue
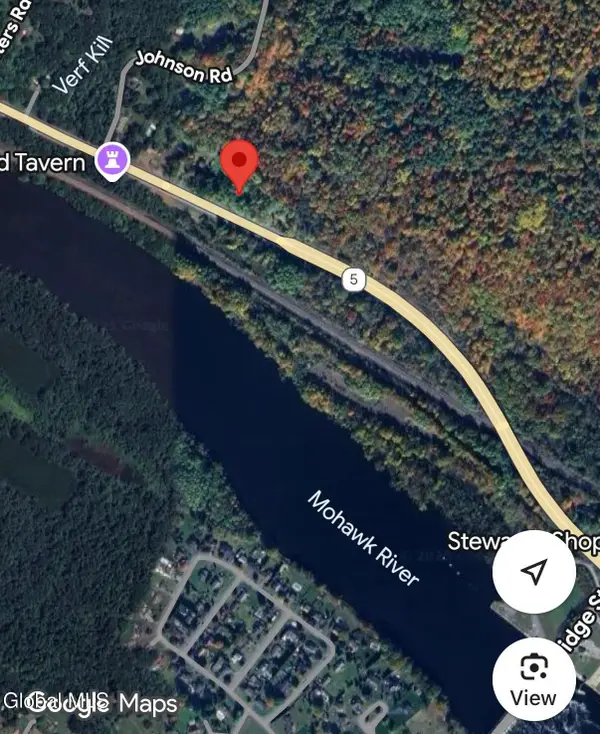 $24,900Active1.86 Acres
$24,900Active1.86 AcresL 13.-1 Amsterdam Road, Glenville, NY 12302
MLS# 202526498Listed by: HELOU INT REALTY CORP- New
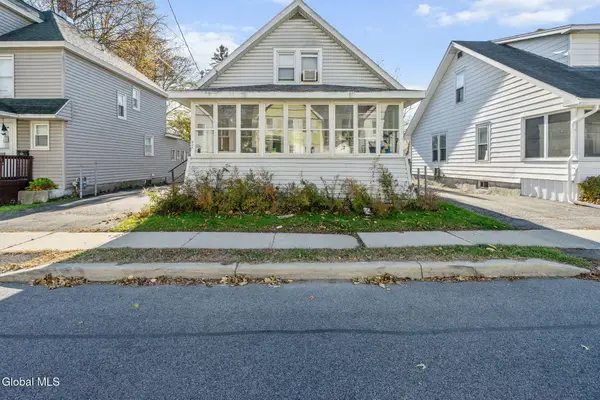 $249,900Active4 beds 2 baths1,630 sq. ft.
$249,900Active4 beds 2 baths1,630 sq. ft.317 Glen Avenue, Scotia, NY 12302
MLS# 202529343Listed by: REAL BROKER NY LLC - New
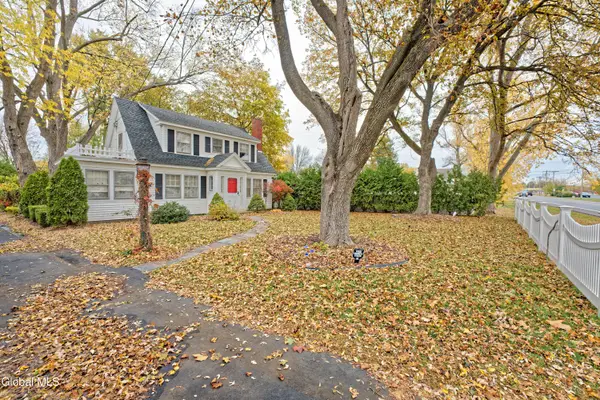 $279,900Active3 beds 2 baths1,664 sq. ft.
$279,900Active3 beds 2 baths1,664 sq. ft.453 Ballston Road, Glenville, NY 12302
MLS# 202529236Listed by: BERKSHIRE HATHAWAY HOME SERVICES BLAKE - Open Sat, 12 to 3pmNew
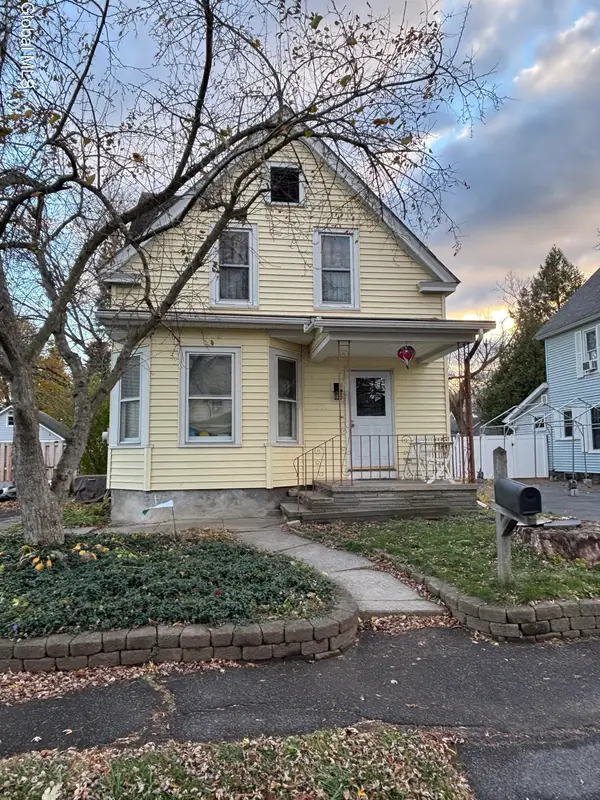 $299,900Active4 beds 2 baths1,830 sq. ft.
$299,900Active4 beds 2 baths1,830 sq. ft.311 Riverside Avenue, Glenville, NY 12302
MLS# 202529215Listed by: HOGAN REALTY - New
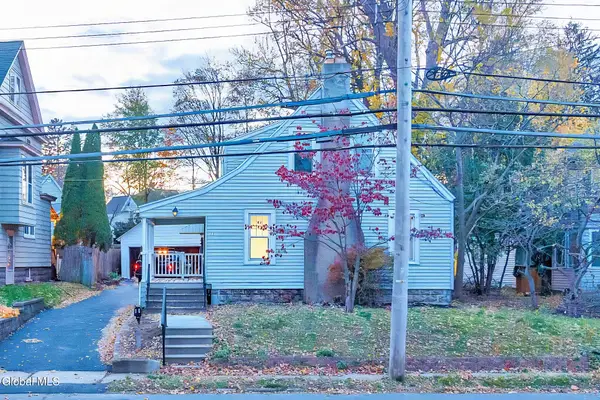 $324,550Active4 beds 2 baths1,529 sq. ft.
$324,550Active4 beds 2 baths1,529 sq. ft.11 Vley Road, Scotia, NY 12302
MLS# 202529211Listed by: ALL IN 1 REALTY LLC 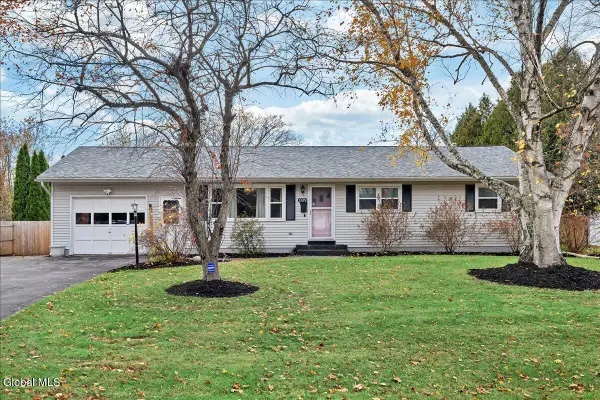 $275,000Pending3 beds 1 baths1,076 sq. ft.
$275,000Pending3 beds 1 baths1,076 sq. ft.109 Van Buren Road, Glenville, NY 12302
MLS# 202529198Listed by: HOWARD HANNA CAPITAL INC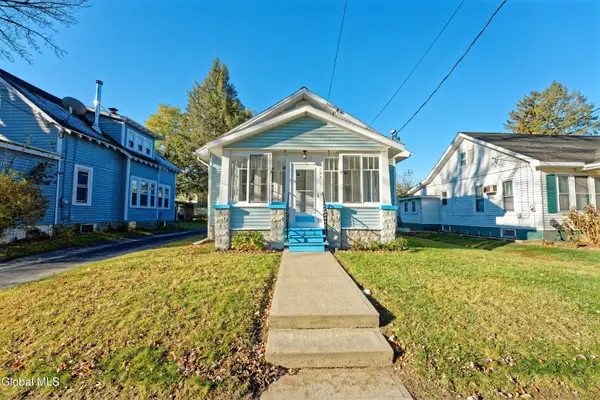 $134,900Pending2 beds 1 baths862 sq. ft.
$134,900Pending2 beds 1 baths862 sq. ft.105 Sacandaga Road, Scotia, NY 12302
MLS# 202529179Listed by: HOWARD HANNA CAPITAL INC- New
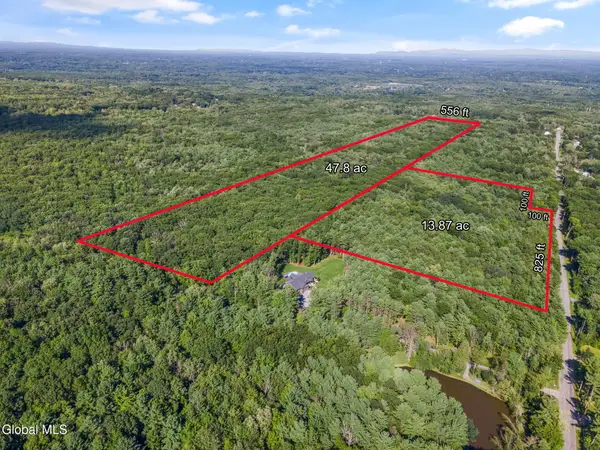 $380,000Active61.67 Acres
$380,000Active61.67 AcresL28 Sacandaga Road, Glenville, NY 12302
MLS# 202529029Listed by: REAL BROKER NY LLC - New
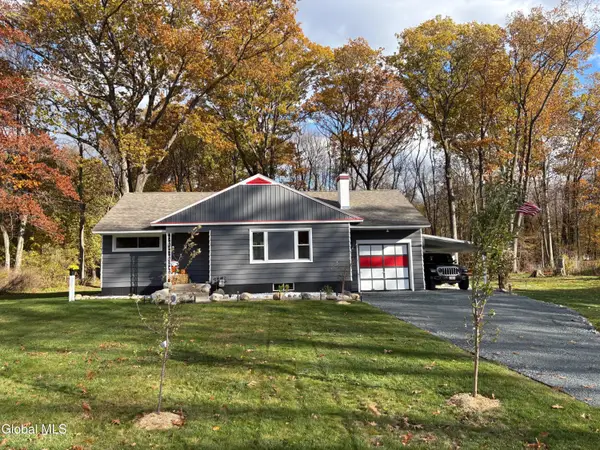 $409,900Active3 beds 1 baths1,484 sq. ft.
$409,900Active3 beds 1 baths1,484 sq. ft.15 Maywood Drive, Glenville, NY 12302
MLS# 202529157Listed by: HIGH ROCK REALTY 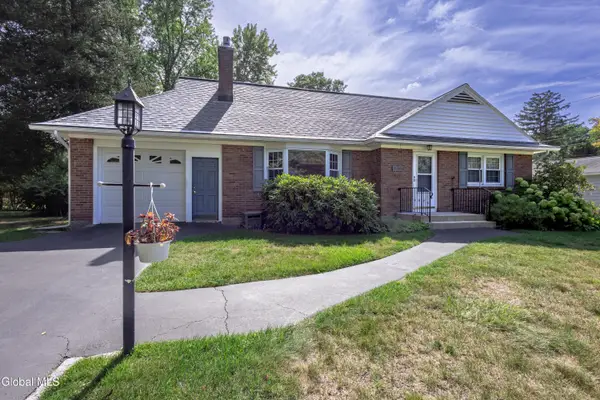 $300,000Pending4 beds 2 baths1,724 sq. ft.
$300,000Pending4 beds 2 baths1,724 sq. ft.18 Richland Drive, Glenville, NY 12302
MLS# 202529096Listed by: HOWARD HANNA CAPITAL INC
