5 Surrey Road, Glenville, NY 12302
Local realty services provided by:HUNT Real Estate ERA
5 Surrey Road,Glenville, NY 12302
$319,000
- 3 Beds
- 2 Baths
- 1,456 sq. ft.
- Single family
- Pending
Listed by:gina barrera
Office:berkshire hathaway home services blake
MLS#:202521223
Source:Global MLS
Price summary
- Price:$319,000
- Price per sq. ft.:$219.09
About this home
Beautifully renovated & move-in ready in the highly rated BH-BL School District! Step into a bright, open-concept living space with a stunning kitchen featuring quartz counters, SS appliances, soft-close white shaker cabinetry, & a large peninsula for casual dining. Thoughtfully designed with 1 bedroom, full bath & a flexible bonus room w/ large closet—ideal as a home office or BR #4—on the 1st floor, while upstairs two spacious bedrooms share a sleek Jack & Jill style bathroom. Unwind on the expansive deck out back overlooking the fenced in yard—perfect for pets, play, or quiet evenings. A detached 1-car garage provides added convenience & functionality. All residing in a long-established Glenville neighborhood with schools, shops, restaurants, & essentials just a short distance away.
Contact an agent
Home facts
- Year built:1940
- Listing ID #:202521223
- Added:80 day(s) ago
- Updated:September 28, 2025 at 07:29 AM
Rooms and interior
- Bedrooms:3
- Total bathrooms:2
- Full bathrooms:2
- Living area:1,456 sq. ft.
Heating and cooling
- Heating:Baseboard, Hot Water, Natural Gas
Structure and exterior
- Roof:Asphalt, Flat, Rolled/Hot Mop, Shingle
- Year built:1940
- Building area:1,456 sq. ft.
- Lot area:0.16 Acres
Schools
- High school:Burnt Hills-Ballston Lake HS
- Elementary school:Pashley
Utilities
- Water:Public
- Sewer:Septic Tank
Finances and disclosures
- Price:$319,000
- Price per sq. ft.:$219.09
- Tax amount:$6,197
New listings near 5 Surrey Road
- New
 $439,000Active4 beds 2 baths2,206 sq. ft.
$439,000Active4 beds 2 baths2,206 sq. ft.25 Lorwood Drive, Glenville, NY 12302
MLS# 202526726Listed by: HOWARD HANNA CAPITAL INC - New
 $429,000Active5 beds 3 baths2,610 sq. ft.
$429,000Active5 beds 3 baths2,610 sq. ft.1900 North Road, Glenville, NY 12010
MLS# 202526725Listed by: HOWARD HANNA CAPITAL INC - Open Sun, 1 to 3pmNew
 $369,000Active3 beds 2 baths1,497 sq. ft.
$369,000Active3 beds 2 baths1,497 sq. ft.41 Glenridge Road, Glenville, NY 12302
MLS# 202526683Listed by: THE PROPERTY SHOP - New
 $299,999Active3 beds 1 baths1,356 sq. ft.
$299,999Active3 beds 1 baths1,356 sq. ft.35 Virginia Boulevard, Glenville, NY 12302
MLS# 202526663Listed by: EMPIRE REAL ESTATE FIRM LLC - New
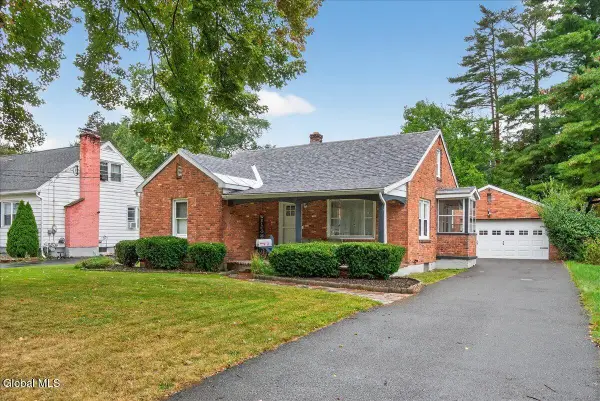 $244,900Active3 beds 1 baths1,100 sq. ft.
$244,900Active3 beds 1 baths1,100 sq. ft.25 Windsor Drive, Glenville, NY 12302
MLS# 202526607Listed by: 518 REALTY.COM INC - Open Sun, 1 to 3pmNew
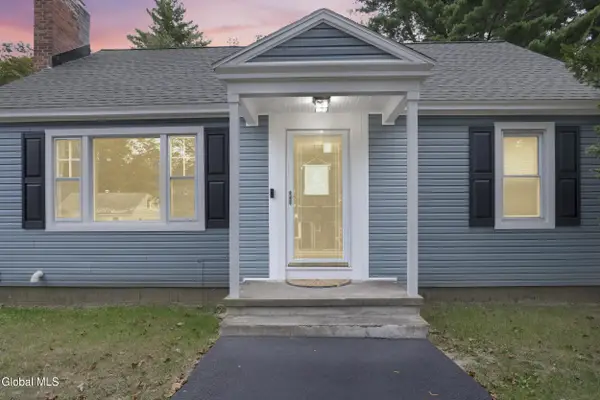 $315,000Active4 beds 2 baths1,275 sq. ft.
$315,000Active4 beds 2 baths1,275 sq. ft.7 Willow Lane, Glenville, NY 12302
MLS# 202526591Listed by: MIRANDA REAL ESTATE GROUP INC - New
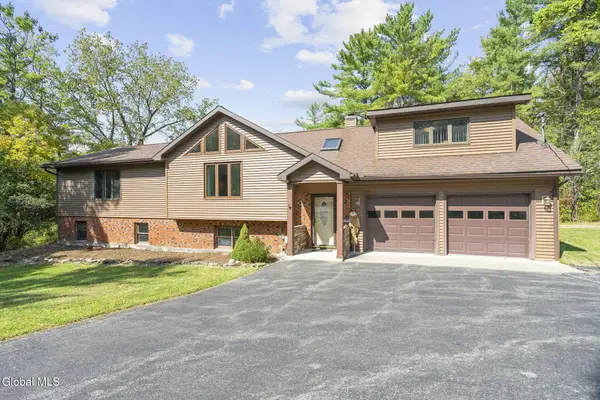 $380,000Active3 beds 2 baths2,252 sq. ft.
$380,000Active3 beds 2 baths2,252 sq. ft.827 Rector Road, Glenville, NY 12302
MLS# 202526491Listed by: MIRANDA REAL ESTATE GROUP, INC - New
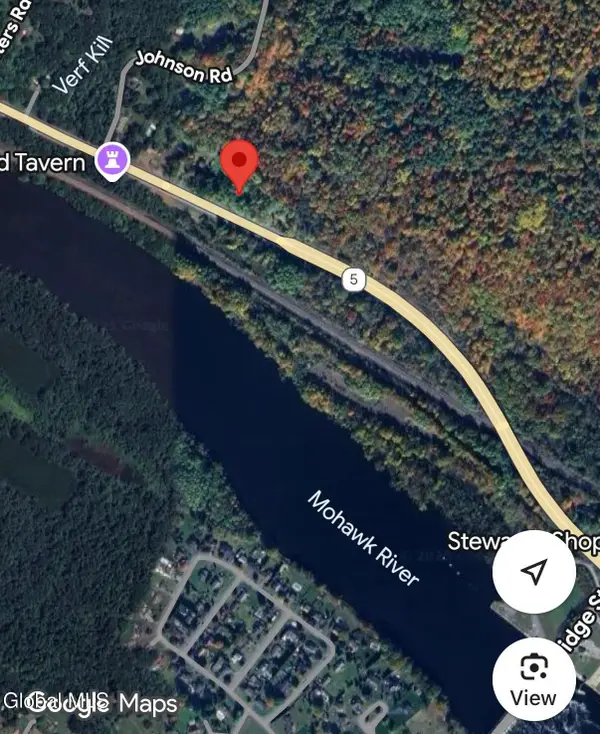 $29,900Active1.86 Acres
$29,900Active1.86 Acres5820 Amsterdam Road, Glenville, NY 12302
MLS# 202526498Listed by: HELOU INT REALTY CORP - New
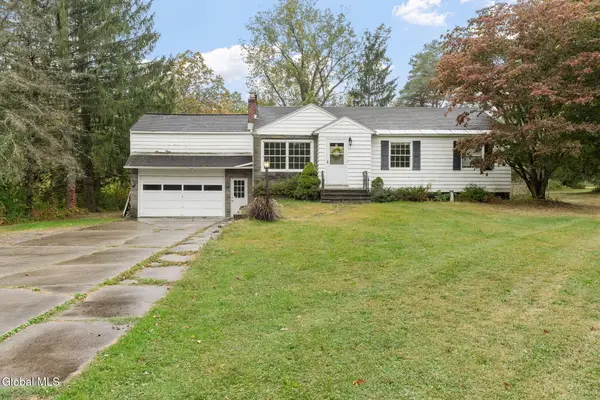 $275,000Active4 beds 2 baths1,544 sq. ft.
$275,000Active4 beds 2 baths1,544 sq. ft.132 Snake Hill Road, Glenville, NY 12302
MLS# 202526500Listed by: MIRANDA REAL ESTATE GROUP, INC - New
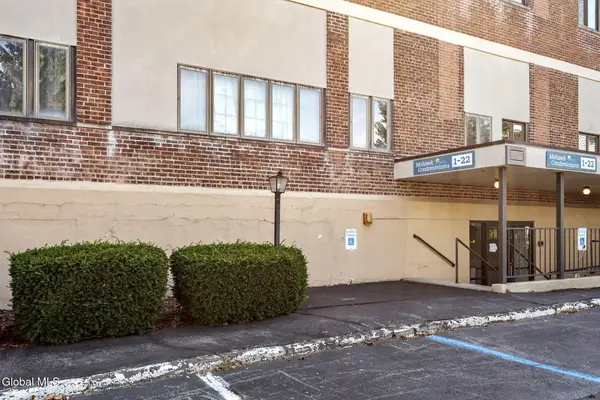 $139,900Active1 beds 1 baths756 sq. ft.
$139,900Active1 beds 1 baths756 sq. ft.222 S Ten Broeck Street #Unit 6, Scotia, NY 12302
MLS# 202526437Listed by: MIRANDA REAL ESTATE GROUP, INC
