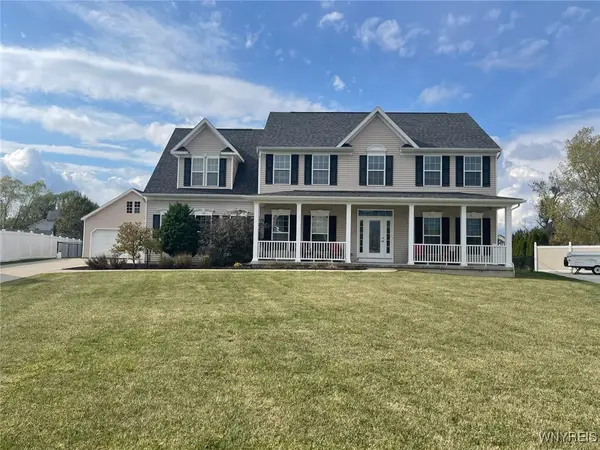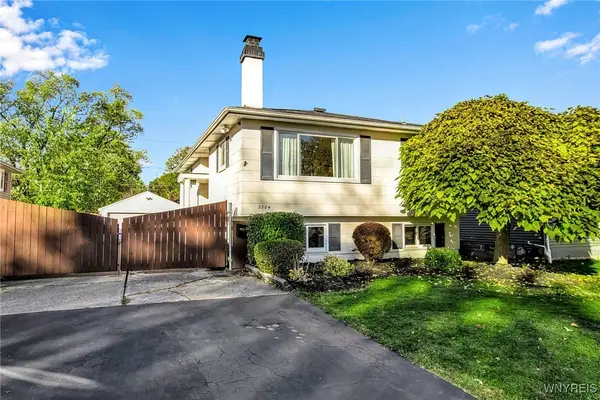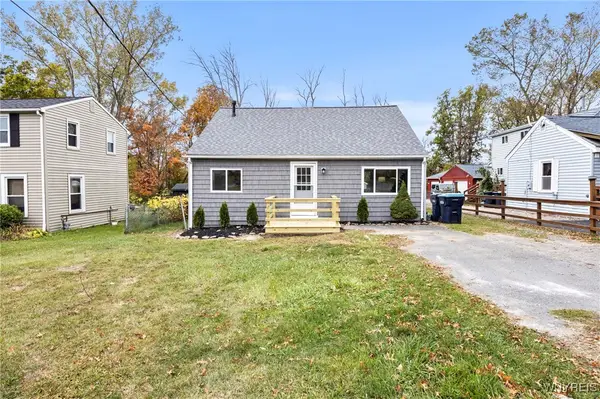100 Havenwood Lane, Grand Island, NY 14072
Local realty services provided by:ERA Team VP Real Estate
Listed by: vienna laurendi
Office: howard hanna wny inc
MLS#:B1628102
Source:NY_GENRIS
Price summary
- Price:$425,000
- Price per sq. ft.:$200.47
About this home
Welcome to Havenwood Estates on Grand Island. Homes in the this highly sought after gem of a neighborhood don't come up very often, so don't wait! 100 Havenwood Lane, the builder's model, is one-owner owned and boats over 2,100 sq ft (Published square footage differs from the tax records and is based on listing agent's measurements, confirmed by owner). The first floor hosts large foyer with coat closet; half bath; spacious living and dining rooms with hickory floors; remodeled eat in kitchen with hickory floors, newer cabinetry and lighting, and stainless appliances; and finally a cozy family room with wood burning fireplace and newer sliding glass door leading to stamped patio. The second floor has the primary suite with walk in closet and ensuite bath, and three additional bedrooms and a full bathroom. Full finished basement with epoxy flooring, full attic, and two car attached finished garage with polyurethane flooring complete this wonderful package! Upgrades include windows and siding in 2005; second floor stairwell and high efficiency HVAC with UV Lamp in 2013; full covered front porch and roof with 50 year shingle in 2015; Central Air 2017; drain tile, sump pump with back up, glass block, and 200 amp electrical service in 2020; and Tankless HWT in 2025. Enjoy everything that the Havenwood Estates neighborhood has to offer including Havenwood Park, tennis & pickle ball courts, bike path to Buckhorn State Park, as well as everything the Town of Grand Island has to offer including boating, fishing, several nature trails, quaint shops, unique restaurants, and close proximity to Buffalo, Niagara Falls, and the Canadian bridges! Private showings begin immediately.
Contact an agent
Home facts
- Year built:1979
- Listing ID #:B1628102
- Added:102 day(s) ago
- Updated:November 15, 2025 at 09:06 AM
Rooms and interior
- Bedrooms:4
- Total bathrooms:3
- Full bathrooms:2
- Half bathrooms:1
- Living area:2,120 sq. ft.
Heating and cooling
- Cooling:Central Air
- Heating:Forced Air, Gas
Structure and exterior
- Roof:Asphalt
- Year built:1979
- Building area:2,120 sq. ft.
- Lot area:0.29 Acres
Schools
- High school:Grand Island Senior High
- Middle school:Veronica E Connor Middle
- Elementary school:Huth Road
Utilities
- Water:Connected, Public, Water Connected
- Sewer:Connected, Sewer Connected
Finances and disclosures
- Price:$425,000
- Price per sq. ft.:$200.47
- Tax amount:$6,954
New listings near 100 Havenwood Lane
- New
 $400,000Active3 beds 3 baths1,276 sq. ft.
$400,000Active3 beds 3 baths1,276 sq. ft.3039 Baseline Road, Grand Island, NY 14072
MLS# B1650871Listed by: TRANK REAL ESTATE - New
 $324,900Active4 beds 4 baths2,152 sq. ft.
$324,900Active4 beds 4 baths2,152 sq. ft.1045 Ransom Road, Grand Island, NY 14072
MLS# B1648747Listed by: HOWARD HANNA WNY INC.  $400,000Active4 beds 2 baths1,860 sq. ft.
$400,000Active4 beds 2 baths1,860 sq. ft.1901 Grand Island Boulevard, Grand Island, NY 14072
MLS# B1644839Listed by: HOWARD HANNA WNY INC $650,000Pending5 beds 4 baths2,860 sq. ft.
$650,000Pending5 beds 4 baths2,860 sq. ft.206 Park Lane, Grand Island, NY 14072
MLS# B1644800Listed by: HOWARD HANNA WNY INC. Listed by ERA$319,900Pending3 beds 3 baths2,524 sq. ft.
Listed by ERA$319,900Pending3 beds 3 baths2,524 sq. ft.1498 Red Jacket Road, Grand Island, NY 14072
MLS# B1647800Listed by: HUNT REAL ESTATE CORPORATION $395,000Pending2 beds 2 baths1,448 sq. ft.
$395,000Pending2 beds 2 baths1,448 sq. ft.470 Whitehaven Road, Grand Island, NY 14072
MLS# B1646236Listed by: CENTURY 21 NORTH EAST Listed by ERA$249,900Pending3 beds 1 baths1,444 sq. ft.
Listed by ERA$249,900Pending3 beds 1 baths1,444 sq. ft.3304 Warner Drive, Grand Island, NY 14072
MLS# B1646948Listed by: HUNT REAL ESTATE CORPORATION- Open Sat, 1 to 3pm
 $550,000Active4 beds 3 baths2,534 sq. ft.
$550,000Active4 beds 3 baths2,534 sq. ft.186 Timberlink Drive, Grand Island, NY 14072
MLS# B1647030Listed by: KELLER WILLIAMS REALTY WNY - Open Sun, 11am to 1pm
 $499,900Active3 beds 2 baths1,636 sq. ft.
$499,900Active3 beds 2 baths1,636 sq. ft.22 Eagleview Drive, Grand Island, NY 14072
MLS# B1645920Listed by: CENTURY 21 NORTH EAST  Listed by ERA$249,000Pending4 beds 2 baths1,396 sq. ft.
Listed by ERA$249,000Pending4 beds 2 baths1,396 sq. ft.2458 1st Street, Grand Island, NY 14072
MLS# B1645975Listed by: HUNT REAL ESTATE CORPORATION
