3314 Warner Drive, Grand Island, NY 14072
Local realty services provided by:ERA Team VP Real Estate
3314 Warner Drive,Grand Island, NY 14072
$230,000
- 4 Beds
- 2 Baths
- 1,080 sq. ft.
- Single family
- Active
Listed by:kiersten minnick
Office:keller williams realty wny
MLS#:B1645230
Source:NY_GENRIS
Price summary
- Price:$230,000
- Price per sq. ft.:$212.96
About this home
OPEN HOUSES SAT & SUN OCT 18th & 19th 11AM - 1PM. Charming and move-in ready 4 bed 1.5 bath Cape in the Sandy Beach area of Grand Island. 2 bedrooms downstairs for easy one-floor living, 2 bedrooms upstairs offering flexible space for family, guests, or home office. Warm and inviting living room with gleaming hardwood floors that flow through the first floor bedrooms. Cozy eat-in kitchen with fridge, electric oven/range and dishwasher included. Solid mechanicals and roof, updated electrical panel, central A/C. First floor has a beautifully renovated full bathroom with modern finishes, upstairs has a convenient half bath. Nice yard and landscaping, young apple trees and concrete patio of the back of the house, perfect for outdoor gatherings. 1 car garage. Full basement with glass block windows, washer/dryer included. Near Huth Road elementary and in the Sandy Beach Park neighborhood - eligibility to join a private beach club for $75/year. Come view this cute Cape today, showings start immediately. Offers reviewed as received, seller reserves right to set a deadline.
Contact an agent
Home facts
- Year built:1952
- Listing ID #:B1645230
- Added:4 day(s) ago
- Updated:October 21, 2025 at 03:20 PM
Rooms and interior
- Bedrooms:4
- Total bathrooms:2
- Full bathrooms:1
- Half bathrooms:1
- Living area:1,080 sq. ft.
Heating and cooling
- Cooling:Central Air
- Heating:Forced Air, Gas
Structure and exterior
- Roof:Asphalt
- Year built:1952
- Building area:1,080 sq. ft.
- Lot area:0.15 Acres
Utilities
- Water:Connected, Public, Water Connected
- Sewer:Connected, Sewer Connected
Finances and disclosures
- Price:$230,000
- Price per sq. ft.:$212.96
- Tax amount:$3,943
New listings near 3314 Warner Drive
- Open Sat, 1 to 3pmNew
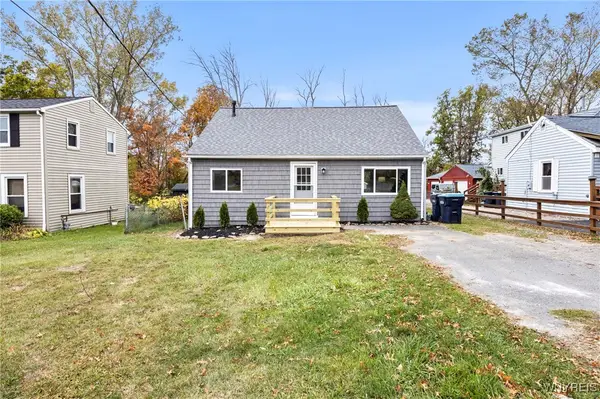 Listed by ERA$249,000Active4 beds 2 baths1,396 sq. ft.
Listed by ERA$249,000Active4 beds 2 baths1,396 sq. ft.2458 1st Street, Grand Island, NY 14072
MLS# B1645975Listed by: HUNT REAL ESTATE CORPORATION - New
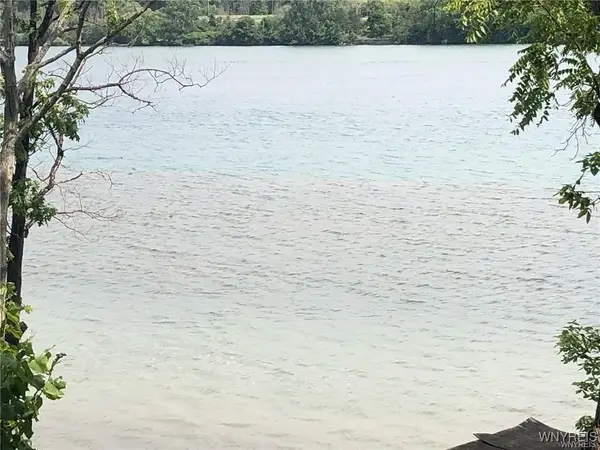 $659,900Active53.47 Acres
$659,900Active53.47 AcresVL East River, Grand Island, NY 14072
MLS# B1643061Listed by: CENTURY 21 NORTH EAST - New
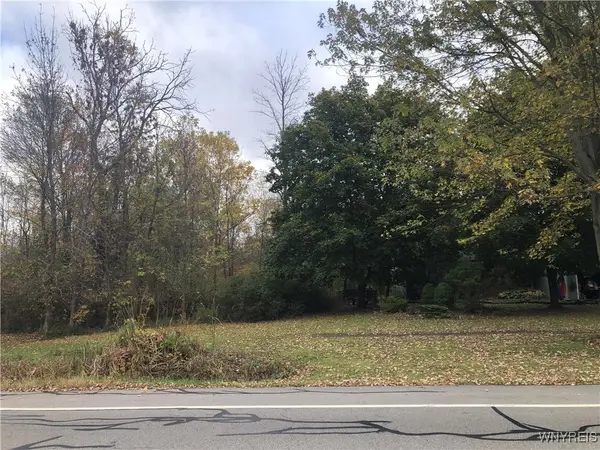 $599,900Active55.36 Acres
$599,900Active55.36 AcresStony Point Road E, Grand Island, NY 14072
MLS# B1644307Listed by: WNY METRO TOWN CENTER REALTY INC. - New
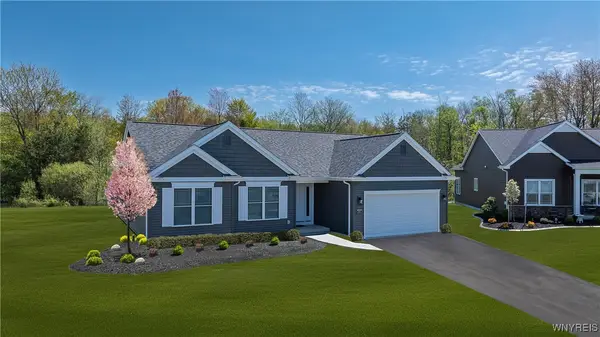 $484,900Active3 beds 2 baths1,812 sq. ft.
$484,900Active3 beds 2 baths1,812 sq. ft.1844 Huth Road, Grand Island, NY 14072
MLS# B1643439Listed by: FORBES CAPRETTO HOMES - New
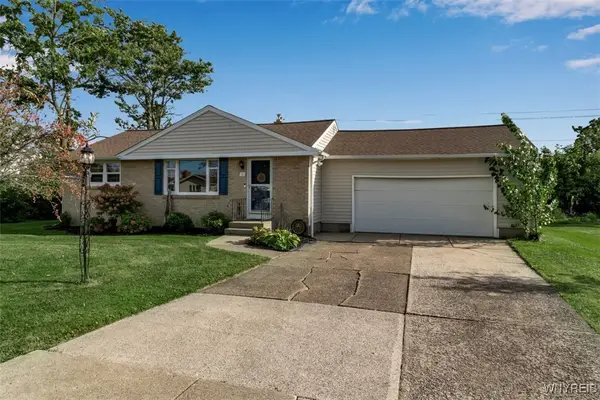 $269,900Active2 beds 1 baths962 sq. ft.
$269,900Active2 beds 1 baths962 sq. ft.6 Towerwood Road, Grand Island, NY 14072
MLS# B1644363Listed by: KELLER WILLIAMS REALTY WNY 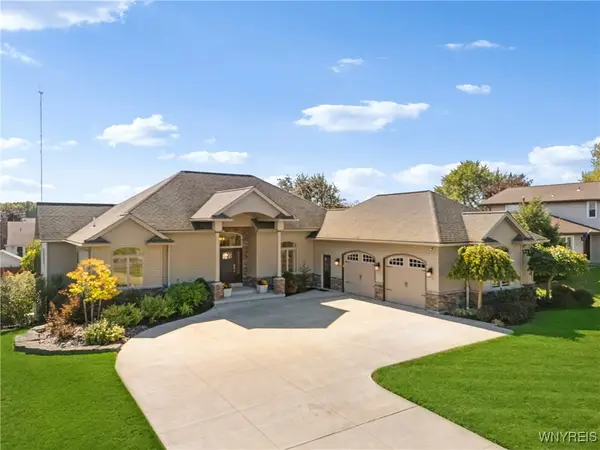 $699,900Active3 beds 4 baths3,738 sq. ft.
$699,900Active3 beds 4 baths3,738 sq. ft.960 Foxcroft Road, Grand Island, NY 14072
MLS# B1644003Listed by: HOWARD HANNA WNY INC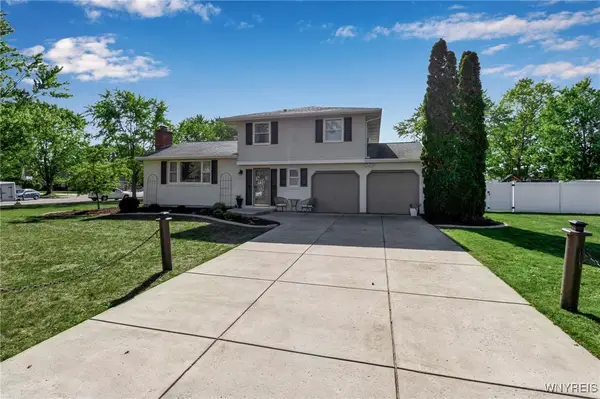 $349,000Pending3 beds 2 baths1,566 sq. ft.
$349,000Pending3 beds 2 baths1,566 sq. ft.72 Regency Drive, Grand Island, NY 14072
MLS# B1643524Listed by: KELLER WILLIAMS REALTY WNY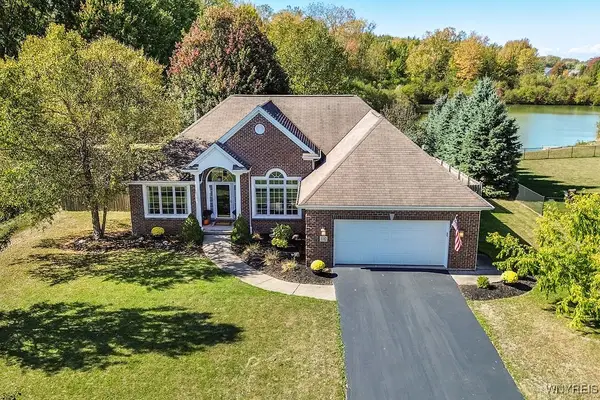 $498,500Pending3 beds 2 baths1,748 sq. ft.
$498,500Pending3 beds 2 baths1,748 sq. ft.1182 Majestic Woods Drive, Grand Island, NY 14072
MLS# B1641303Listed by: CENTURY 21 NORTH EAST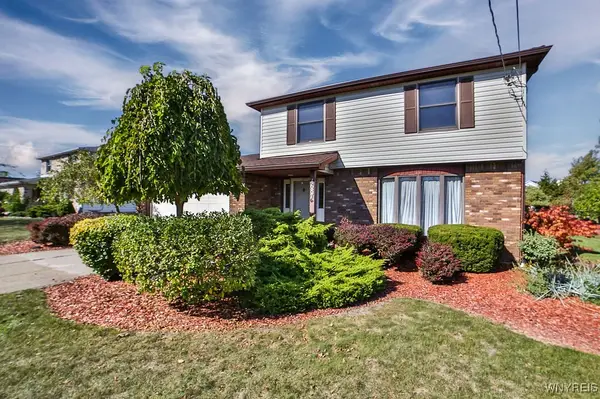 $385,000Pending3 beds 2 baths2,357 sq. ft.
$385,000Pending3 beds 2 baths2,357 sq. ft.1687 Fix Road, Grand Island, NY 14072
MLS# B1642495Listed by: CENTURY 21 NORTH EAST
