3415 Wallace Drive, Grand Island, NY 14072
Local realty services provided by:ERA Team VP Real Estate
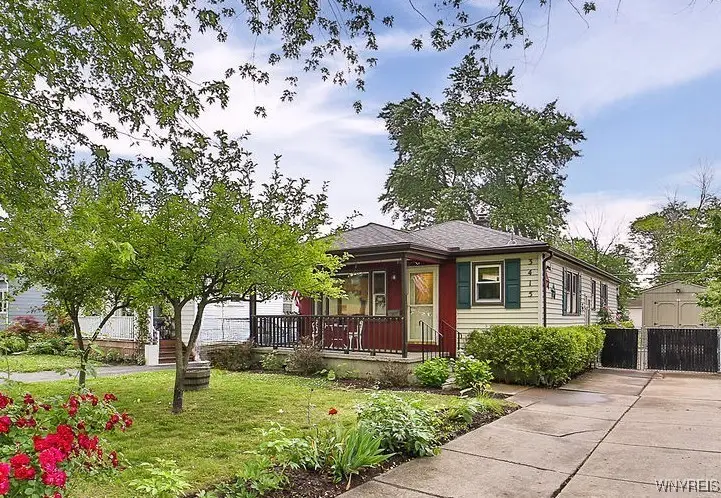

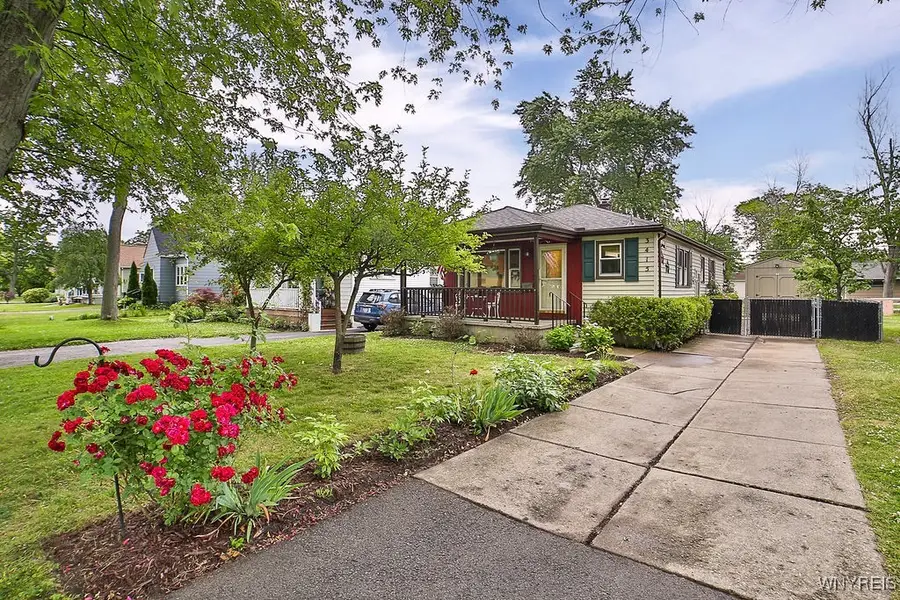
3415 Wallace Drive,Grand Island, NY 14072
$219,900
- 3 Beds
- 1 Baths
- 966 sq. ft.
- Single family
- Pending
Listed by:geraldine a andolina
Office:century 21 north east
MLS#:B1617178
Source:NY_GENRIS
Price summary
- Price:$219,900
- Price per sq. ft.:$227.64
About this home
So pleasing to the eye! This attractive three bedroom ranch features a great floor plan and is located in a charming area of the Island that offers beach and boating privileges with membership to the Sandy Beach Park Club. The curb appeal is so attractive with its covered front porch, maintenance free exterior, and lovely landscaped grounds that include fruit trees. There are two apple trees in the front yard, and an apple and cherry tree in the back yard. The foyer opens to the spacious living room with a large picture window and laminate flooring. The kitchen has ceramic flooring, picture window and an abundance of cabinetry. The bedrooms have hardwood flooring under the carpeting and good-sized closet space. The bathroom has ceramic flooring and tile tub surround. Full basement includes a rec room, laundry area, workshop and storage room. The fully fenced yard has a 10' x 14' shed, and deck. Such a quaint wonderful area that is close to an elementary school and playground. Updates: Roof (tear-off) '24. Shed '23. Dishwasher '22. Offers due July 3rd by noon.
Contact an agent
Home facts
- Year built:1958
- Listing Id #:B1617178
- Added:49 day(s) ago
- Updated:August 14, 2025 at 07:26 AM
Rooms and interior
- Bedrooms:3
- Total bathrooms:1
- Full bathrooms:1
- Living area:966 sq. ft.
Heating and cooling
- Cooling:Central Air
- Heating:Forced Air, Oil
Structure and exterior
- Roof:Shingle
- Year built:1958
- Building area:966 sq. ft.
- Lot area:0.15 Acres
Schools
- High school:Grand Island Senior High
- Middle school:Veronica E Connor Middle
- Elementary school:Huth Road
Utilities
- Water:Connected, Public, Water Connected
- Sewer:Connected, Sewer Connected
Finances and disclosures
- Price:$219,900
- Price per sq. ft.:$227.64
- Tax amount:$3,859
New listings near 3415 Wallace Drive
- Open Sat, 11am to 1pmNew
 $334,900Active3 beds 3 baths1,700 sq. ft.
$334,900Active3 beds 3 baths1,700 sq. ft.329 Laurie Lane, Grand Island, NY 14072
MLS# B1629923Listed by: WNY METRO TOWN CENTER REALTY INC. 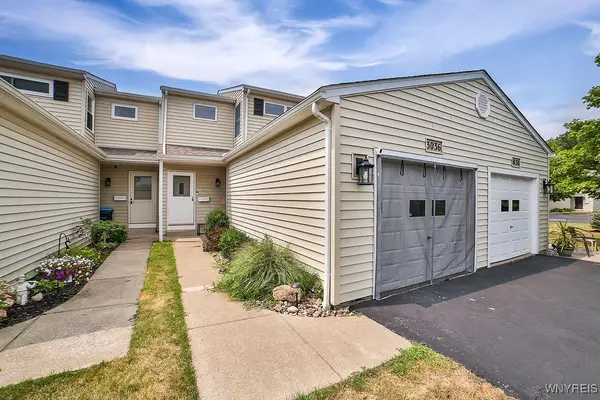 $249,900Pending2 beds 3 baths1,220 sq. ft.
$249,900Pending2 beds 3 baths1,220 sq. ft.3036 East River Road, Grand Island, NY 14072
MLS# B1628041Listed by: CENTURY 21 NORTH EAST- New
 $270,000Active3 beds 2 baths1,953 sq. ft.
$270,000Active3 beds 2 baths1,953 sq. ft.3505 Wallace Drive, Grand Island, NY 14072
MLS# B1626309Listed by: CENTURY 21 NORTH EAST - New
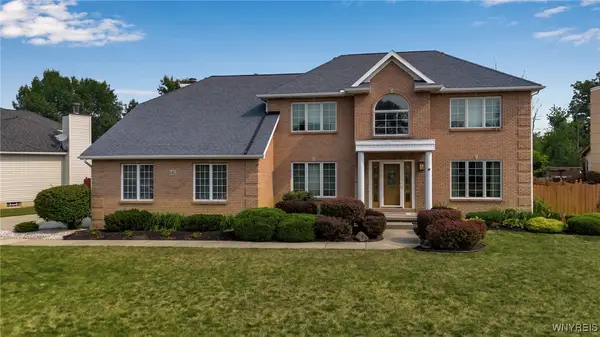 Listed by ERA$579,900Active4 beds 4 baths4,242 sq. ft.
Listed by ERA$579,900Active4 beds 4 baths4,242 sq. ft.140 White Tail Run, Grand Island, NY 14072
MLS# B1628643Listed by: HUNT REAL ESTATE CORPORATION - New
 $425,000Active4 beds 3 baths2,120 sq. ft.
$425,000Active4 beds 3 baths2,120 sq. ft.100 Havenwood Lane, Grand Island, NY 14072
MLS# B1628102Listed by: HOWARD HANNA WNY INC - New
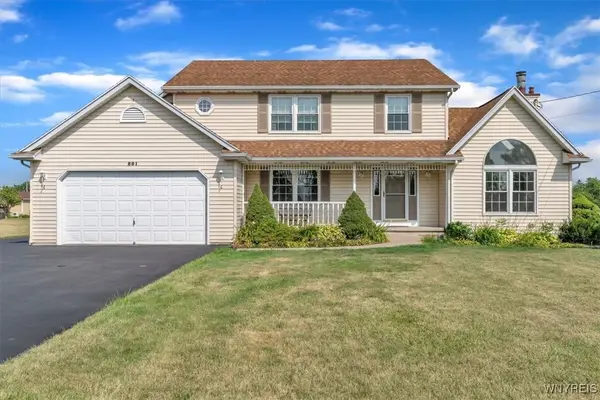 Listed by ERA$500,000Active4 beds 3 baths2,100 sq. ft.
Listed by ERA$500,000Active4 beds 3 baths2,100 sq. ft.891 E River Road, Grand Island, NY 14072
MLS# B1627740Listed by: HUNT REAL ESTATE CORPORATION  $840,000Pending3 beds 2 baths2,062 sq. ft.
$840,000Pending3 beds 2 baths2,062 sq. ft.3905 East River Road, Grand Island, NY 14072
MLS# B1621394Listed by: CENTURY 21 NORTH EAST $435,000Pending2 beds 2 baths1,355 sq. ft.
$435,000Pending2 beds 2 baths1,355 sq. ft.105 Country Club Court, Grand Island, NY 14072
MLS# B1626718Listed by: EXP REALTY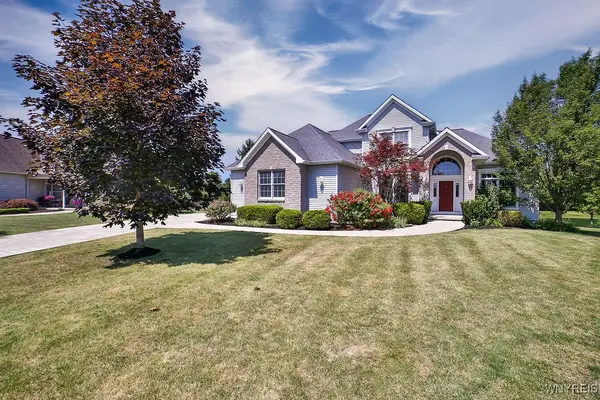 $619,000Active4 beds 3 baths2,768 sq. ft.
$619,000Active4 beds 3 baths2,768 sq. ft.224 Pin Oak Circle, Grand Island, NY 14072
MLS# B1617166Listed by: CENTURY 21 NORTH EAST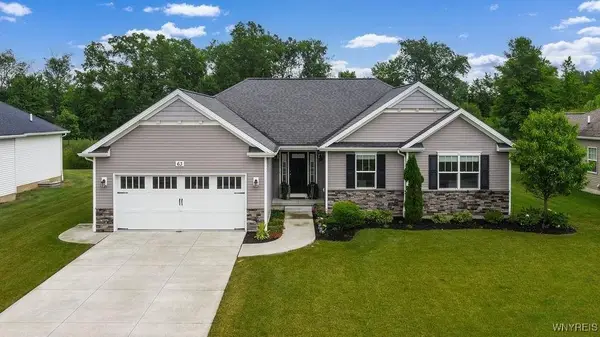 $535,000Active3 beds 2 baths1,704 sq. ft.
$535,000Active3 beds 2 baths1,704 sq. ft.63 Castlewood Court, Grand Island, NY 14072
MLS# B1624700Listed by: CENTURY 21 NORTH EAST
