3455 Wallace Drive, Grand Island, NY 14072
Local realty services provided by:ERA Team VP Real Estate
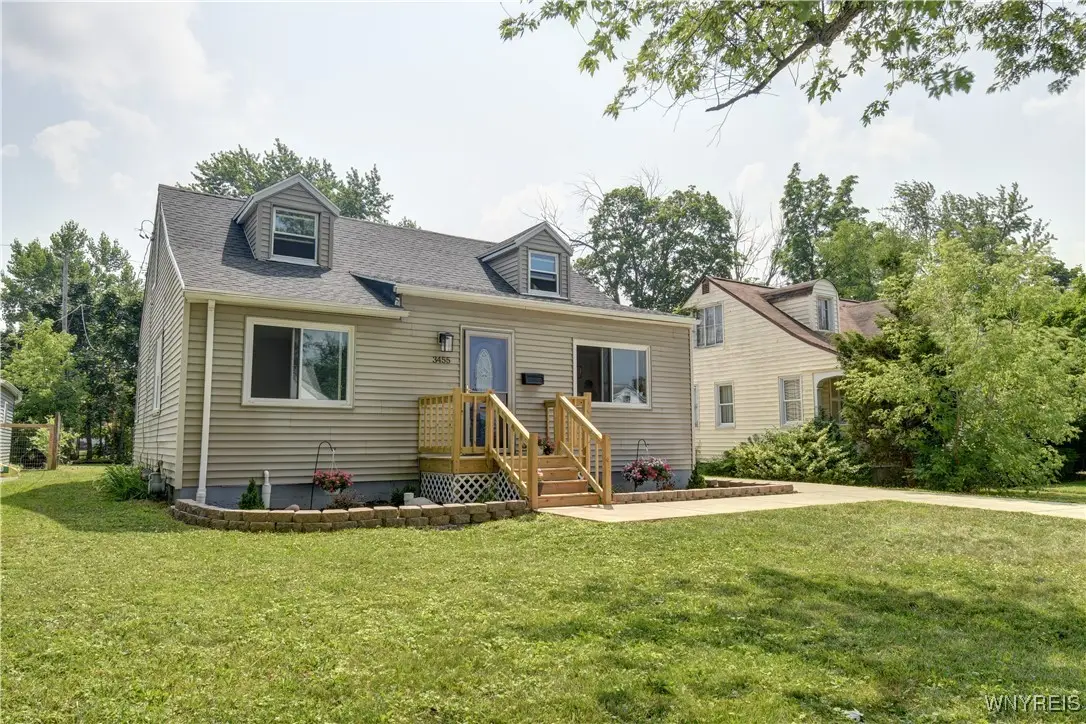
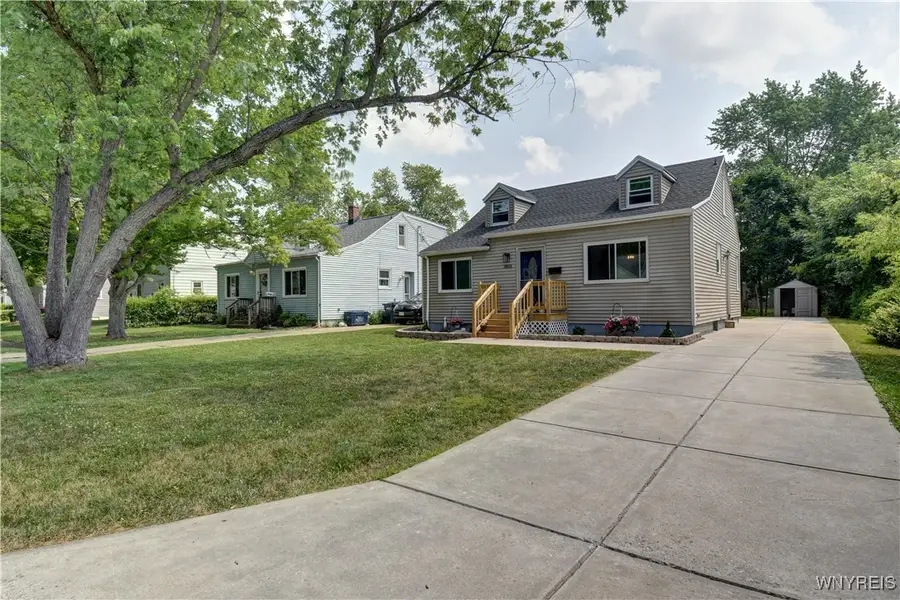
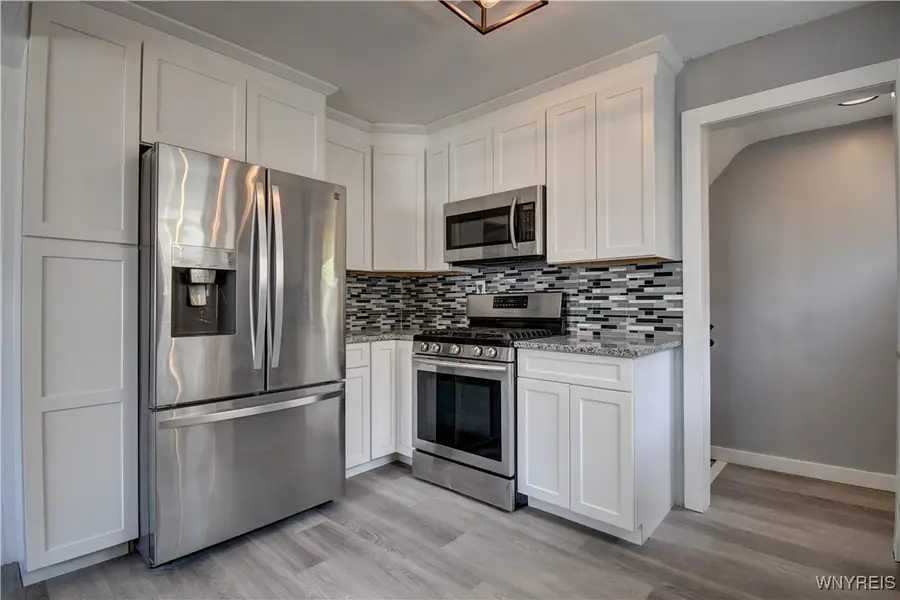
Listed by:colleen a collier
Office:re/max plus
MLS#:B1623389
Source:NY_GENRIS
Price summary
- Price:$239,900
- Price per sq. ft.:$195.04
About this home
Welcome to 3455 Wallace Drive in the desirable Sandy Beach community of Grand Island, NY. This beautifully updated Cape Cod home offers the perfect blend of modern updates and community charm, just moments away at the Sandy Beach club. Step inside to discover 1,230+ sq ft of thoughtfully refreshed living space across two levels. The main floor features a bright and airy living room with expansive windows that fill the space with natural light. Durable and attractive luxury vinyl flooring runs throughout the home, providing a clean and modern look. The kitchen is a true centerpiece, featuring white shaker cabinetry, granite countertops, and a sleek glass tile backsplash. Stainless steel appliances, including a gas range, built-in microwave, and French door refrigerator, make cooking a pleasure. Adjacent to the kitchen, the dining area is perfect for meals or entertaining guests. The first floor includes two comfortable bedrooms and a tastefully updated full bath. Upstairs, you’ll find the spacious primary bedroom with an adjoining loft area—ideal for a home office, creative studio, or cozy reading nook. Outdoor living is easy with a large backyard, mature trees for privacy. Additional features include. A detached storage shed for your tools and outdoor gear. Extended driveway and parking pad. Full basement with new furnace and hot water tank 2024, . New roof Summer 2024. If you’re looking for a home that combines modern updates, community perks, and a spacious yard, 3455 Wallace Drive is a must-see! Offers reviewed starting Tuesday, June 22nd. 11am. SQFT based on Floor plans
Contact an agent
Home facts
- Year built:1943
- Listing Id #:B1623389
- Added:27 day(s) ago
- Updated:August 14, 2025 at 07:26 AM
Rooms and interior
- Bedrooms:3
- Total bathrooms:1
- Full bathrooms:1
- Living area:1,230 sq. ft.
Heating and cooling
- Cooling:Central Air
- Heating:Forced Air, Gas
Structure and exterior
- Roof:Shingle
- Year built:1943
- Building area:1,230 sq. ft.
- Lot area:0.15 Acres
Schools
- High school:Grand Island Senior High
- Middle school:Veronica E Connor Middle
- Elementary school:Huth Road
Utilities
- Water:Connected, Public, Water Connected
- Sewer:Connected, Sewer Connected
Finances and disclosures
- Price:$239,900
- Price per sq. ft.:$195.04
- Tax amount:$3,834
New listings near 3455 Wallace Drive
- Open Sat, 11am to 1pmNew
 $334,900Active3 beds 3 baths1,700 sq. ft.
$334,900Active3 beds 3 baths1,700 sq. ft.329 Laurie Lane, Grand Island, NY 14072
MLS# B1629923Listed by: WNY METRO TOWN CENTER REALTY INC. 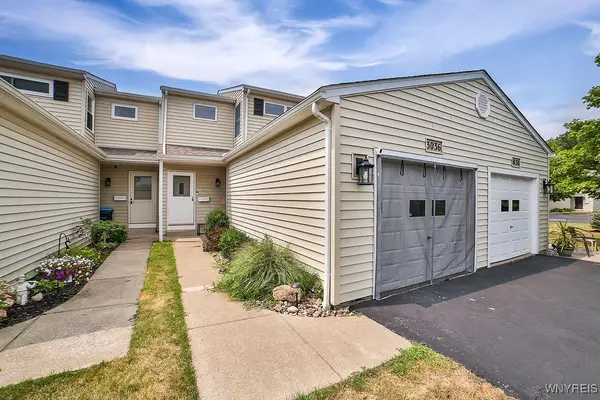 $249,900Pending2 beds 3 baths1,220 sq. ft.
$249,900Pending2 beds 3 baths1,220 sq. ft.3036 East River Road, Grand Island, NY 14072
MLS# B1628041Listed by: CENTURY 21 NORTH EAST- New
 $270,000Active3 beds 2 baths1,953 sq. ft.
$270,000Active3 beds 2 baths1,953 sq. ft.3505 Wallace Drive, Grand Island, NY 14072
MLS# B1626309Listed by: CENTURY 21 NORTH EAST - New
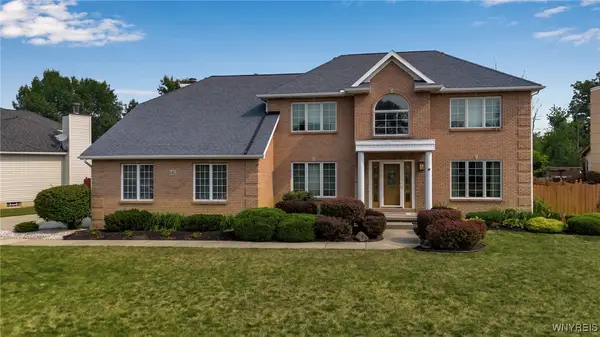 Listed by ERA$579,900Active4 beds 4 baths4,242 sq. ft.
Listed by ERA$579,900Active4 beds 4 baths4,242 sq. ft.140 White Tail Run, Grand Island, NY 14072
MLS# B1628643Listed by: HUNT REAL ESTATE CORPORATION - New
 $425,000Active4 beds 3 baths2,120 sq. ft.
$425,000Active4 beds 3 baths2,120 sq. ft.100 Havenwood Lane, Grand Island, NY 14072
MLS# B1628102Listed by: HOWARD HANNA WNY INC - New
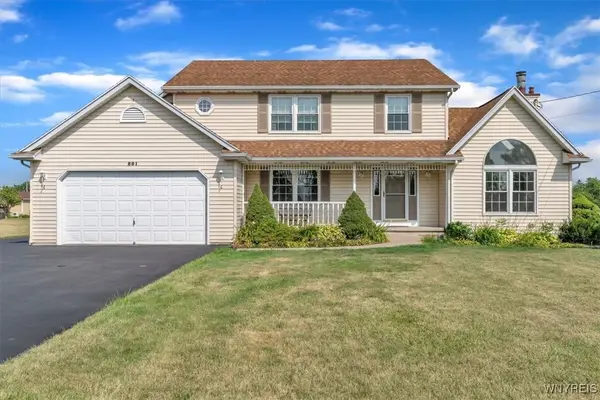 Listed by ERA$500,000Active4 beds 3 baths2,100 sq. ft.
Listed by ERA$500,000Active4 beds 3 baths2,100 sq. ft.891 E River Road, Grand Island, NY 14072
MLS# B1627740Listed by: HUNT REAL ESTATE CORPORATION  $840,000Pending3 beds 2 baths2,062 sq. ft.
$840,000Pending3 beds 2 baths2,062 sq. ft.3905 East River Road, Grand Island, NY 14072
MLS# B1621394Listed by: CENTURY 21 NORTH EAST $435,000Pending2 beds 2 baths1,355 sq. ft.
$435,000Pending2 beds 2 baths1,355 sq. ft.105 Country Club Court, Grand Island, NY 14072
MLS# B1626718Listed by: EXP REALTY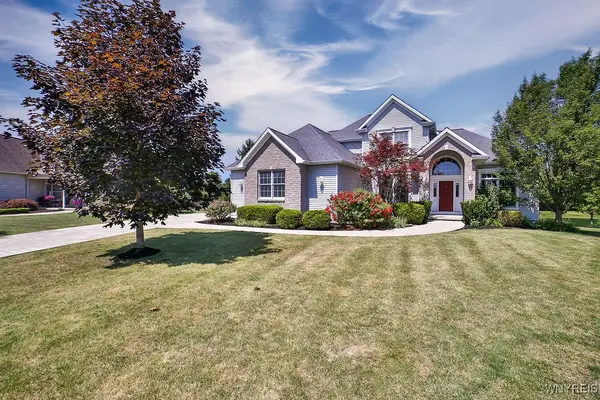 $619,000Active4 beds 3 baths2,768 sq. ft.
$619,000Active4 beds 3 baths2,768 sq. ft.224 Pin Oak Circle, Grand Island, NY 14072
MLS# B1617166Listed by: CENTURY 21 NORTH EAST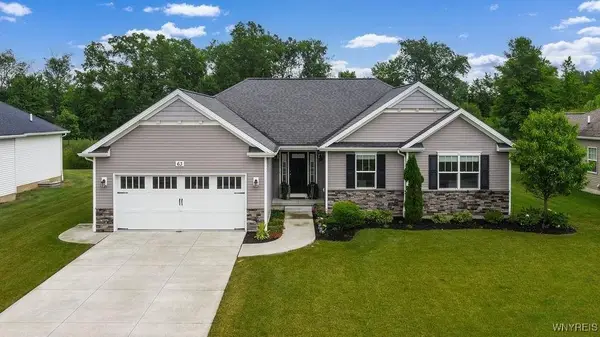 $535,000Active3 beds 2 baths1,704 sq. ft.
$535,000Active3 beds 2 baths1,704 sq. ft.63 Castlewood Court, Grand Island, NY 14072
MLS# B1624700Listed by: CENTURY 21 NORTH EAST
