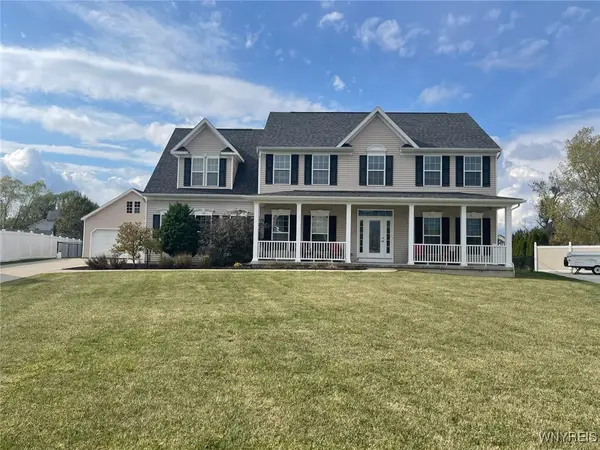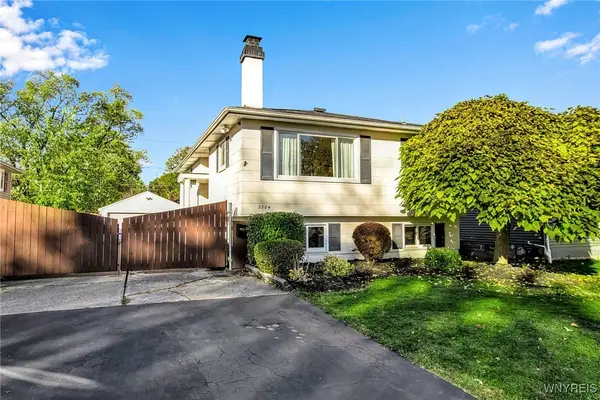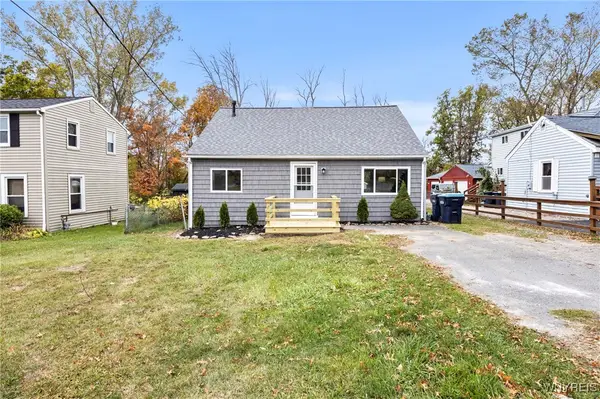3505 West River Road, Grand Island, NY 14072
Local realty services provided by:HUNT Real Estate ERA
3505 West River Road,Grand Island, NY 14072
$345,000
- 2 Beds
- 1 Baths
- 1,440 sq. ft.
- Single family
- Pending
Listed by: geraldine a andolina
Office: century 21 north east
MLS#:B1636489
Source:NY_GENRIS
Price summary
- Price:$345,000
- Price per sq. ft.:$239.58
About this home
Welcome to comfort, style and charm. This inviting updated ranch is nestled on almost a half acre lot and boasts a wonderful view of the the West Niagara River with those famous sunsets and access to the bike path and docking rights with permission from the New York State Parks Department by annual permit. The home features an open floor plan and many windows to appreciate your surroundings. The sunroom opens to the den/family room with solar skylight. The spacious eat-in kitchen has an abundance of quality cabinetry, solid surface counters, and a bay window. The living room has a large picture window and a wood burning stove. The seller is including a few cords of wood too! There is hardwood flooring in the hallway, living room, kitchen and both bedrooms. The bathroom has ceramic flooring and a tile shower. First floor laundry has ceramic flooring. Two car attached garage. Updates: Hot water heater '23. Hardwood flooring, family room carpet, bathroom '14. Boiler '06. Square footage adjusted pursuant to appraiser's measurements. The setting of this home will make you feel like you're on vacation all year round. A must see!
Contact an agent
Home facts
- Year built:1962
- Listing ID #:B1636489
- Added:63 day(s) ago
- Updated:November 15, 2025 at 09:07 AM
Rooms and interior
- Bedrooms:2
- Total bathrooms:1
- Full bathrooms:1
- Living area:1,440 sq. ft.
Heating and cooling
- Heating:Baseboard, Gas, Hot Water
Structure and exterior
- Roof:Shingle
- Year built:1962
- Building area:1,440 sq. ft.
- Lot area:0.45 Acres
Schools
- High school:Grand Island Senior High
- Middle school:Veronica E Connor Middle
- Elementary school:Huth Road
Utilities
- Water:Connected, Public, Water Connected
- Sewer:Septic Tank
Finances and disclosures
- Price:$345,000
- Price per sq. ft.:$239.58
- Tax amount:$6,471
New listings near 3505 West River Road
- New
 $400,000Active3 beds 3 baths1,276 sq. ft.
$400,000Active3 beds 3 baths1,276 sq. ft.3039 Baseline Road, Grand Island, NY 14072
MLS# B1650871Listed by: TRANK REAL ESTATE - New
 $324,900Active4 beds 4 baths2,152 sq. ft.
$324,900Active4 beds 4 baths2,152 sq. ft.1045 Ransom Road, Grand Island, NY 14072
MLS# B1648747Listed by: HOWARD HANNA WNY INC.  $400,000Active4 beds 2 baths1,860 sq. ft.
$400,000Active4 beds 2 baths1,860 sq. ft.1901 Grand Island Boulevard, Grand Island, NY 14072
MLS# B1644839Listed by: HOWARD HANNA WNY INC $650,000Pending5 beds 4 baths2,860 sq. ft.
$650,000Pending5 beds 4 baths2,860 sq. ft.206 Park Lane, Grand Island, NY 14072
MLS# B1644800Listed by: HOWARD HANNA WNY INC. Listed by ERA$319,900Pending3 beds 3 baths2,524 sq. ft.
Listed by ERA$319,900Pending3 beds 3 baths2,524 sq. ft.1498 Red Jacket Road, Grand Island, NY 14072
MLS# B1647800Listed by: HUNT REAL ESTATE CORPORATION $395,000Pending2 beds 2 baths1,448 sq. ft.
$395,000Pending2 beds 2 baths1,448 sq. ft.470 Whitehaven Road, Grand Island, NY 14072
MLS# B1646236Listed by: CENTURY 21 NORTH EAST Listed by ERA$249,900Pending3 beds 1 baths1,444 sq. ft.
Listed by ERA$249,900Pending3 beds 1 baths1,444 sq. ft.3304 Warner Drive, Grand Island, NY 14072
MLS# B1646948Listed by: HUNT REAL ESTATE CORPORATION- Open Sat, 1 to 3pm
 $550,000Active4 beds 3 baths2,534 sq. ft.
$550,000Active4 beds 3 baths2,534 sq. ft.186 Timberlink Drive, Grand Island, NY 14072
MLS# B1647030Listed by: KELLER WILLIAMS REALTY WNY - Open Sun, 11am to 1pm
 $499,900Active3 beds 2 baths1,636 sq. ft.
$499,900Active3 beds 2 baths1,636 sq. ft.22 Eagleview Drive, Grand Island, NY 14072
MLS# B1645920Listed by: CENTURY 21 NORTH EAST  Listed by ERA$249,000Pending4 beds 2 baths1,396 sq. ft.
Listed by ERA$249,000Pending4 beds 2 baths1,396 sq. ft.2458 1st Street, Grand Island, NY 14072
MLS# B1645975Listed by: HUNT REAL ESTATE CORPORATION
