40 Morningside Drive, Grand Island, NY 14072
Local realty services provided by:HUNT Real Estate ERA
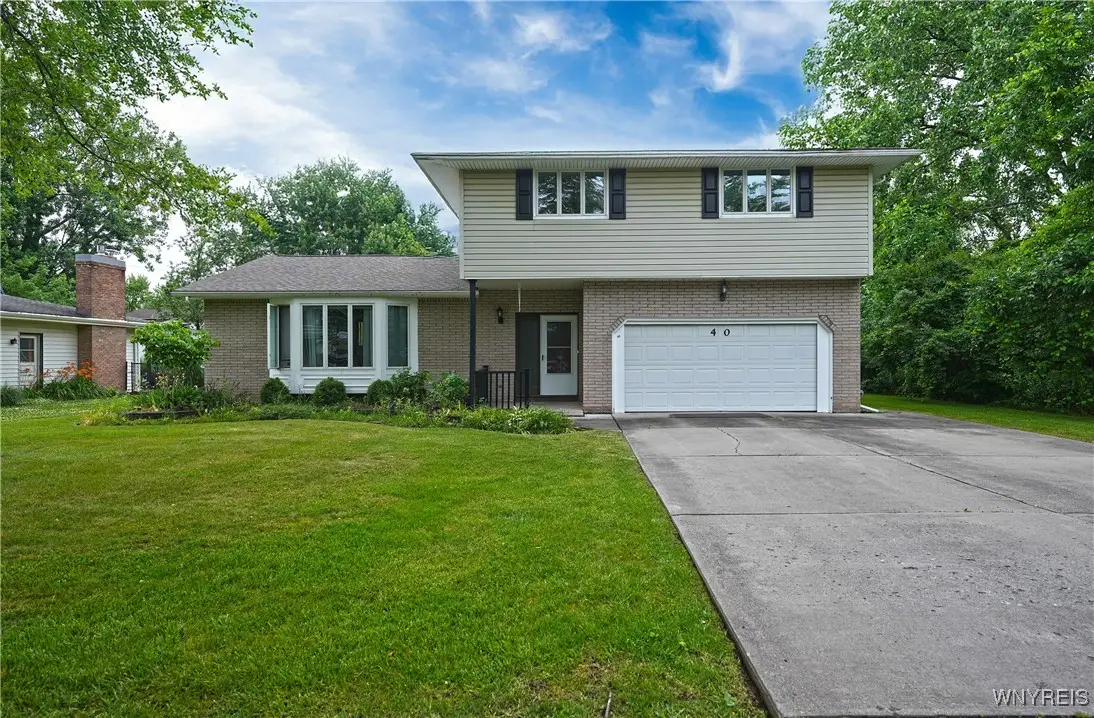


40 Morningside Drive,Grand Island, NY 14072
$399,900
- 4 Beds
- 3 Baths
- 2,839 sq. ft.
- Single family
- Pending
Listed by:carver d jarmon lll
Office:wny metro roberts realty
MLS#:B1617610
Source:NY_GENRIS
Price summary
- Price:$399,900
- Price per sq. ft.:$140.86
About this home
Welcome to this impressive 4-bedroom, 2.5-bath Grand Island home offering over 2,800 sq ft of beautifully updated living space. The spacious kitchen and dining area create a perfect hub for entertaining, while the bright living room and multi-zone heating ensure year-round comfort. Upstairs, you'll find four generous bedrooms, including a primary suite with a private bath. The partially finished basement adds extra flexibility for a playroom, office, or gym. Step outside to your own backyard oasis with an above-ground pool and a wrap-around deck—ideal for summer relaxation. The attached garage features built-in shelving and storage cabinetry, complemented by a double-wide concrete driveway. Recent updates include fresh paint throughout, new carpeting and luxury vinyl flooring (2023), and a newer hot water tank (2020). Radon System installed located in basement. New Washer and Dryer (2024), New Fuse Box (2024). New Thermostats and Smoke Detectors (2024). Boiler was serviced in 2025. Pool was just serviced, cleaned and electrical outlets replaced (2025). The square footage has been professionally adjusted to reflect the appraiser’s measurements. This home is truly move-in ready—just bring your furniture and start making memories. The seller will start reviewing offers 1pm on 7/07
Contact an agent
Home facts
- Year built:1968
- Listing Id #:B1617610
- Added:46 day(s) ago
- Updated:August 14, 2025 at 07:26 AM
Rooms and interior
- Bedrooms:4
- Total bathrooms:3
- Full bathrooms:2
- Half bathrooms:1
- Living area:2,839 sq. ft.
Heating and cooling
- Cooling:Wall Units, Zoned
- Heating:Baseboard, Gas, Hot Water, Zoned
Structure and exterior
- Roof:Asphalt
- Year built:1968
- Building area:2,839 sq. ft.
- Lot area:0.29 Acres
Utilities
- Water:Connected, Public, Water Connected
- Sewer:Connected, Sewer Connected
Finances and disclosures
- Price:$399,900
- Price per sq. ft.:$140.86
- Tax amount:$5,710
New listings near 40 Morningside Drive
- Open Sat, 11am to 1pmNew
 $334,900Active3 beds 3 baths1,700 sq. ft.
$334,900Active3 beds 3 baths1,700 sq. ft.329 Laurie Lane, Grand Island, NY 14072
MLS# B1629923Listed by: WNY METRO TOWN CENTER REALTY INC. 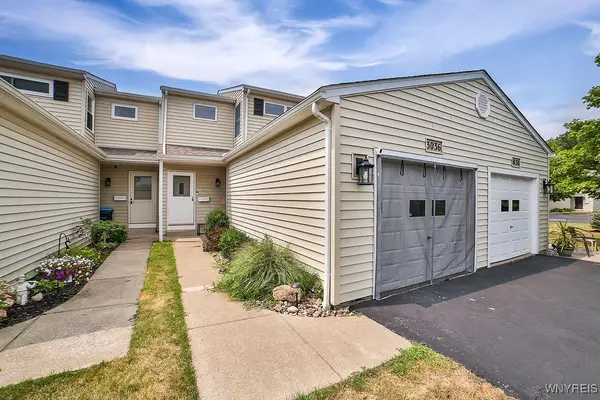 $249,900Pending2 beds 3 baths1,220 sq. ft.
$249,900Pending2 beds 3 baths1,220 sq. ft.3036 East River Road, Grand Island, NY 14072
MLS# B1628041Listed by: CENTURY 21 NORTH EAST- New
 $270,000Active3 beds 2 baths1,953 sq. ft.
$270,000Active3 beds 2 baths1,953 sq. ft.3505 Wallace Drive, Grand Island, NY 14072
MLS# B1626309Listed by: CENTURY 21 NORTH EAST - New
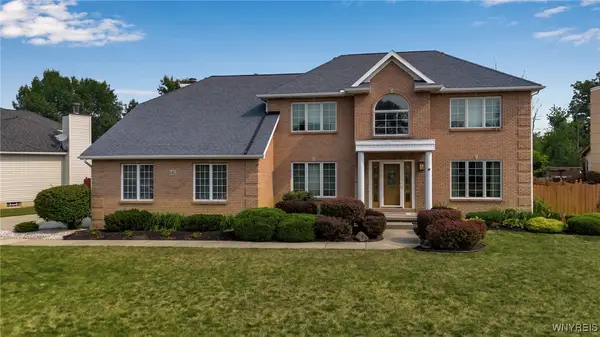 Listed by ERA$579,900Active4 beds 4 baths4,242 sq. ft.
Listed by ERA$579,900Active4 beds 4 baths4,242 sq. ft.140 White Tail Run, Grand Island, NY 14072
MLS# B1628643Listed by: HUNT REAL ESTATE CORPORATION - New
 $425,000Active4 beds 3 baths2,120 sq. ft.
$425,000Active4 beds 3 baths2,120 sq. ft.100 Havenwood Lane, Grand Island, NY 14072
MLS# B1628102Listed by: HOWARD HANNA WNY INC - New
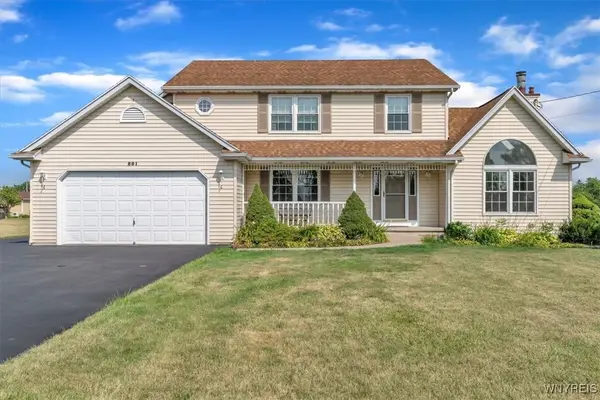 Listed by ERA$500,000Active4 beds 3 baths2,100 sq. ft.
Listed by ERA$500,000Active4 beds 3 baths2,100 sq. ft.891 E River Road, Grand Island, NY 14072
MLS# B1627740Listed by: HUNT REAL ESTATE CORPORATION  $840,000Pending3 beds 2 baths2,062 sq. ft.
$840,000Pending3 beds 2 baths2,062 sq. ft.3905 East River Road, Grand Island, NY 14072
MLS# B1621394Listed by: CENTURY 21 NORTH EAST $435,000Pending2 beds 2 baths1,355 sq. ft.
$435,000Pending2 beds 2 baths1,355 sq. ft.105 Country Club Court, Grand Island, NY 14072
MLS# B1626718Listed by: EXP REALTY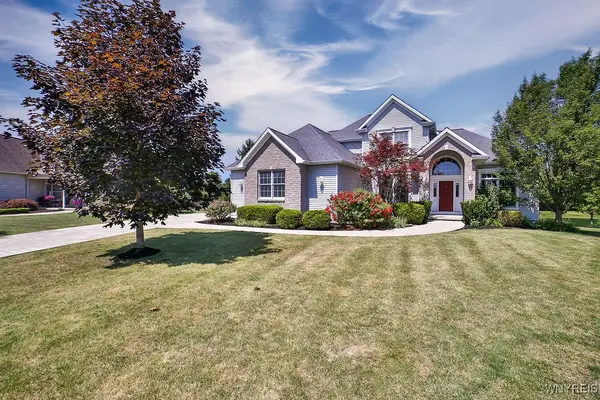 $619,000Active4 beds 3 baths2,768 sq. ft.
$619,000Active4 beds 3 baths2,768 sq. ft.224 Pin Oak Circle, Grand Island, NY 14072
MLS# B1617166Listed by: CENTURY 21 NORTH EAST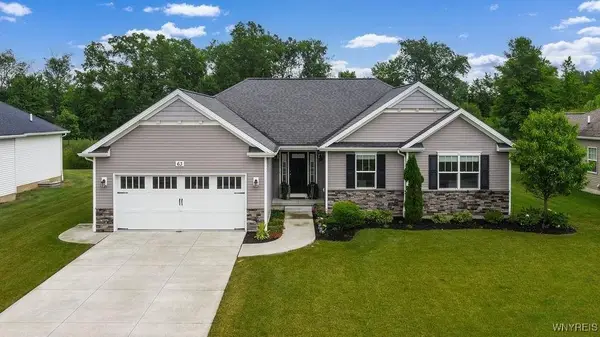 $535,000Active3 beds 2 baths1,704 sq. ft.
$535,000Active3 beds 2 baths1,704 sq. ft.63 Castlewood Court, Grand Island, NY 14072
MLS# B1624700Listed by: CENTURY 21 NORTH EAST
