70 Country Club Lane, Grand Island, NY 14072
Local realty services provided by:ERA Team VP Real Estate

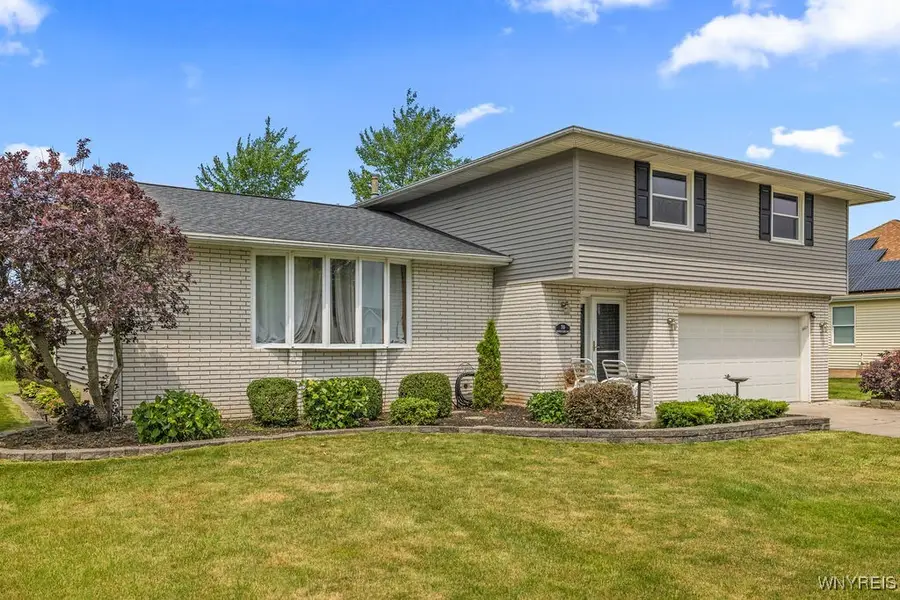
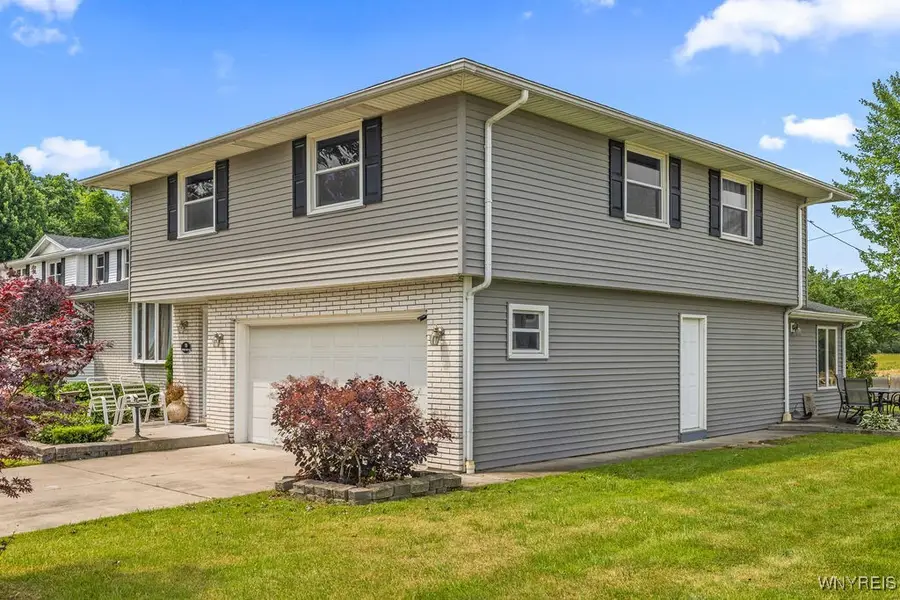
70 Country Club Lane,Grand Island, NY 14072
$340,000
- 3 Beds
- 2 Baths
- 2,458 sq. ft.
- Single family
- Pending
Listed by:gregory styliades
Office:howard hanna wny inc.
MLS#:B1617067
Source:NY_GENRIS
Price summary
- Price:$340,000
- Price per sq. ft.:$138.32
About this home
* OUTSTANDING * Welcoming Concrete Porch Leads To Spacious Front Foyer W Tile Floor, Crown Molding, Recessed Lights & Built- In Planter, Updated Half Bath Off Foyer / Large Living Room W Vaulted Ceiling & WTW Carpet / Formal Dining W Laminate Flooring / Updated Kitchen W Laminate Flooring, Granite Countertops, Tile Backsplash, Island, Recessed Lights & Ceiling Fan, Appliances Included / Family Room W Crown Molding & WTW Carpet / Bright Sun Room W Cathedral Ceiling, Ceiling Fan, WTW Carpet, AC Wall Unit & Exterior Door / 2nd Floor Foyer Leads To Three Giant Bedrooms W Ceiling Fans / Primary Bedroom With WTW Carpet, Two Closets, Access To Updated Full Bath W Tile Floor, Dual Sink Vanity, Tile Shower Surround & Glass Door / Updated Vinyl Windows On 2nd Floor & Central AC Serviced 2025 / Poured Partial Basement With Crawlspace Under Family Room / Copper Plumbing, Sump Pump 2024, Updated 100 Amp Service, Boiler Serviced 2024 / Gorgeous Landscaped Yard W Concrete Patio, No Houses Behind, Concrete Double Wide Driveway, 2 Car Garage, Brick & Vinyl Exterior, Arch Shingle Roof 2021 / If Any, Offers Will Be Negotiated Monday June 30 @ 5PM
Contact an agent
Home facts
- Year built:1971
- Listing Id #:B1617067
- Added:52 day(s) ago
- Updated:August 14, 2025 at 07:26 AM
Rooms and interior
- Bedrooms:3
- Total bathrooms:2
- Full bathrooms:1
- Half bathrooms:1
- Living area:2,458 sq. ft.
Heating and cooling
- Cooling:Central Air, Wall Units
- Heating:Baseboard, Gas
Structure and exterior
- Roof:Asphalt, Shingle
- Year built:1971
- Building area:2,458 sq. ft.
- Lot area:0.22 Acres
Utilities
- Water:Connected, Public, Water Connected
- Sewer:Connected, Sewer Connected
Finances and disclosures
- Price:$340,000
- Price per sq. ft.:$138.32
- Tax amount:$5,979
New listings near 70 Country Club Lane
- Open Sat, 11am to 1pmNew
 $334,900Active3 beds 3 baths1,700 sq. ft.
$334,900Active3 beds 3 baths1,700 sq. ft.329 Laurie Lane, Grand Island, NY 14072
MLS# B1629923Listed by: WNY METRO TOWN CENTER REALTY INC. 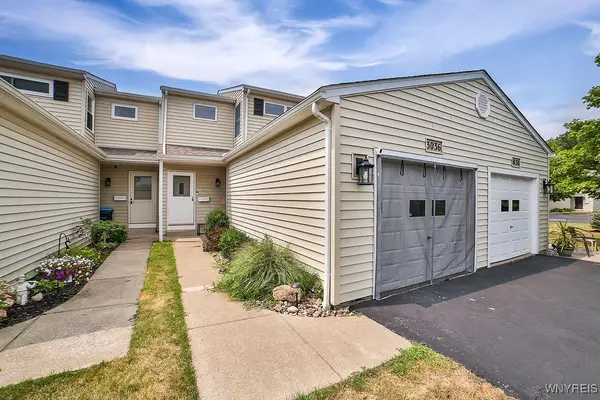 $249,900Pending2 beds 3 baths1,220 sq. ft.
$249,900Pending2 beds 3 baths1,220 sq. ft.3036 East River Road, Grand Island, NY 14072
MLS# B1628041Listed by: CENTURY 21 NORTH EAST- New
 $270,000Active3 beds 2 baths1,953 sq. ft.
$270,000Active3 beds 2 baths1,953 sq. ft.3505 Wallace Drive, Grand Island, NY 14072
MLS# B1626309Listed by: CENTURY 21 NORTH EAST - New
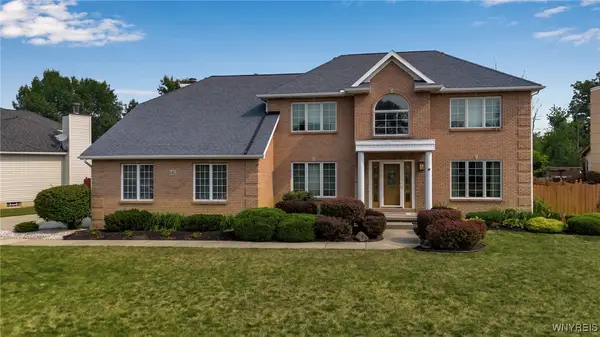 Listed by ERA$579,900Active4 beds 4 baths4,242 sq. ft.
Listed by ERA$579,900Active4 beds 4 baths4,242 sq. ft.140 White Tail Run, Grand Island, NY 14072
MLS# B1628643Listed by: HUNT REAL ESTATE CORPORATION - New
 $425,000Active4 beds 3 baths2,120 sq. ft.
$425,000Active4 beds 3 baths2,120 sq. ft.100 Havenwood Lane, Grand Island, NY 14072
MLS# B1628102Listed by: HOWARD HANNA WNY INC - New
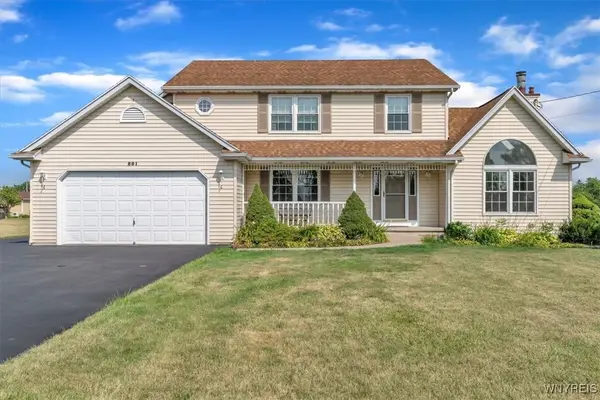 Listed by ERA$500,000Active4 beds 3 baths2,100 sq. ft.
Listed by ERA$500,000Active4 beds 3 baths2,100 sq. ft.891 E River Road, Grand Island, NY 14072
MLS# B1627740Listed by: HUNT REAL ESTATE CORPORATION  $840,000Pending3 beds 2 baths2,062 sq. ft.
$840,000Pending3 beds 2 baths2,062 sq. ft.3905 East River Road, Grand Island, NY 14072
MLS# B1621394Listed by: CENTURY 21 NORTH EAST $435,000Pending2 beds 2 baths1,355 sq. ft.
$435,000Pending2 beds 2 baths1,355 sq. ft.105 Country Club Court, Grand Island, NY 14072
MLS# B1626718Listed by: EXP REALTY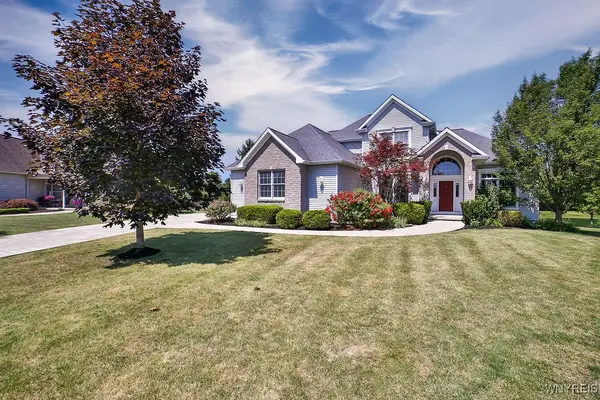 $619,000Active4 beds 3 baths2,768 sq. ft.
$619,000Active4 beds 3 baths2,768 sq. ft.224 Pin Oak Circle, Grand Island, NY 14072
MLS# B1617166Listed by: CENTURY 21 NORTH EAST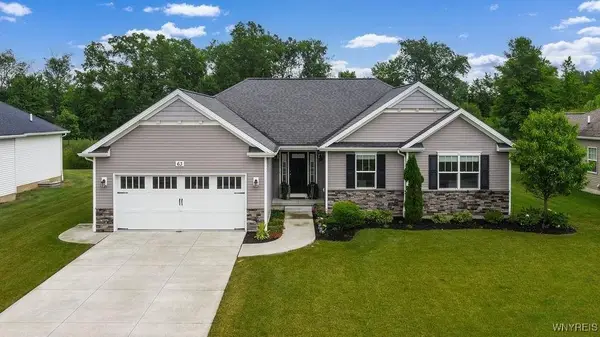 $535,000Active3 beds 2 baths1,704 sq. ft.
$535,000Active3 beds 2 baths1,704 sq. ft.63 Castlewood Court, Grand Island, NY 14072
MLS# B1624700Listed by: CENTURY 21 NORTH EAST
