59 Mount Cassino Drive, Greece, NY 14612
Local realty services provided by:ERA Team VP Real Estate
Upcoming open houses
- Sun, Oct 0511:00 am - 01:00 pm
Listed by:robert piazza palotto
Office:high falls sotheby's international
MLS#:R1622006
Source:NY_GENRIS
Price summary
- Price:$569,900
- Price per sq. ft.:$244.49
About this home
Why wait to build when you can move right into this brand-new, expertly crafted home at 59 Mount Cassino Drive?
Located in a well-established neighborhood with mature surroundings, this Applewood Plan offers 2,331 square feet of thoughtfully designed living space that blends modern style, energy efficiency, and high-quality construction — all without the delays and uncertainties of a new build timeline. With 4 bedrooms, 2.5 bathrooms, and a versatile layout, this home is ideal for today’s lifestyle.
Step into an inviting open-concept first floor featuring 9' ceilings, a sun-filled great room, a private study, and a charming morning room that flows effortlessly into the gourmet kitchen, complete with a large center island and a spacious walk-in pantry. This layout was designed for entertaining, remote work, and everyday comfort.
Upstairs, the spacious primary suite offers a tiled shower and walk-in closet, while three additional generously sized bedrooms and a full bathroom provide ample space for family or guests. A second-floor laundry room adds convenience and functionality to daily life.
An attached 2-car garage, covered front porch, and full basement ready for future finishing round out the home’s thoughtful features. The location offers quick access to parks, shopping, dining, and major expressways, combining convenience with community charm.
This home is brand-new, never lived in, and fully ready for its first owners — offering peace of mind, modern systems, and no need for immediate repairs or updates. Enjoy the ease of moving into a turnkey home that’s been professionally built with care and attention to detail.
Completion date and finish specifications available upon request. Schedule your tour today!
Contact an agent
Home facts
- Year built:2025
- Listing ID #:R1622006
- Added:81 day(s) ago
- Updated:October 05, 2025 at 05:41 PM
Rooms and interior
- Bedrooms:4
- Total bathrooms:3
- Full bathrooms:2
- Half bathrooms:1
- Living area:2,331 sq. ft.
Heating and cooling
- Cooling:Central Air
- Heating:Forced Air, Gas
Structure and exterior
- Roof:Asphalt
- Year built:2025
- Building area:2,331 sq. ft.
Utilities
- Water:Connected, Public, Water Connected
- Sewer:Connected, Sewer Connected
Finances and disclosures
- Price:$569,900
- Price per sq. ft.:$244.49
- Tax amount:$1,194
New listings near 59 Mount Cassino Drive
- Open Sun, 1 to 2:30pmNew
 $279,000Active3 beds 2 baths1,934 sq. ft.
$279,000Active3 beds 2 baths1,934 sq. ft.127 Ridgemont Drive, Rochester, NY 14626
MLS# R1642353Listed by: KELLER WILLIAMS REALTY GREATER ROCHESTER - New
 $199,900Active5 beds 2 baths2,270 sq. ft.
$199,900Active5 beds 2 baths2,270 sq. ft.639 Sharon Drive, Rochester, NY 14626
MLS# R1641605Listed by: KELLER WILLIAMS REALTY GREATER ROCHESTER - Open Tue, 5:30 to 7pmNew
 $189,900Active3 beds 2 baths1,368 sq. ft.
$189,900Active3 beds 2 baths1,368 sq. ft.190 Duxbury Road, Rochester, NY 14626
MLS# R1641672Listed by: KELLER WILLIAMS REALTY GREATER ROCHESTER - New
 $214,999Active3 beds 3 baths1,058 sq. ft.
$214,999Active3 beds 3 baths1,058 sq. ft.175 Hildegarde Road, Rochester, NY 14626
MLS# R1641041Listed by: R REALTY ROCHESTER LLC  $159,900Pending4 beds 2 baths1,512 sq. ft.
$159,900Pending4 beds 2 baths1,512 sq. ft.103 Alfonso Drive, Rochester, NY 14626
MLS# R1639116Listed by: HOWARD HANNA- New
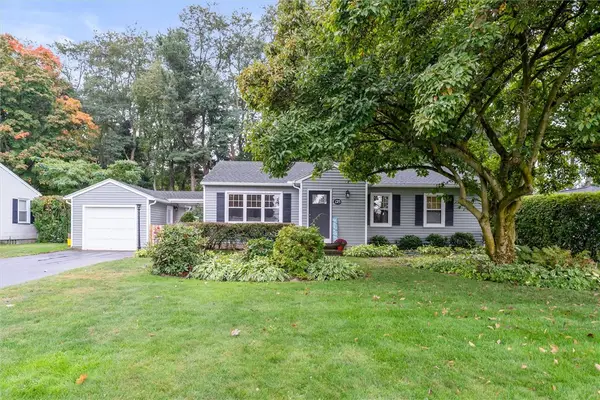 $239,900Active3 beds 1 baths1,076 sq. ft.
$239,900Active3 beds 1 baths1,076 sq. ft.125 Barmont Drive, Rochester, NY 14626
MLS# R1640378Listed by: RE/MAX REALTY GROUP 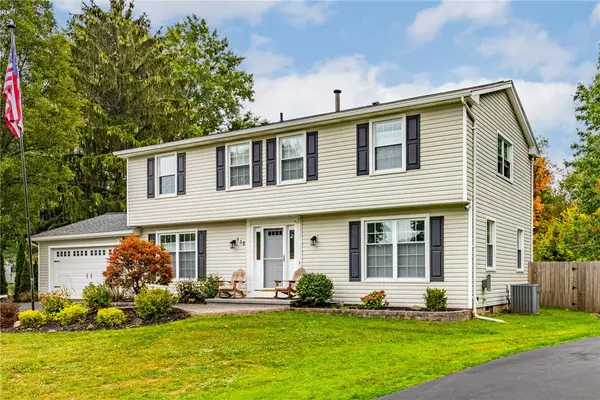 $299,900Pending4 beds 3 baths2,215 sq. ft.
$299,900Pending4 beds 3 baths2,215 sq. ft.138 Stallion Circle, Rochester, NY 14626
MLS# R1640409Listed by: ROCHESTER REAL ESTATE EXCHANGE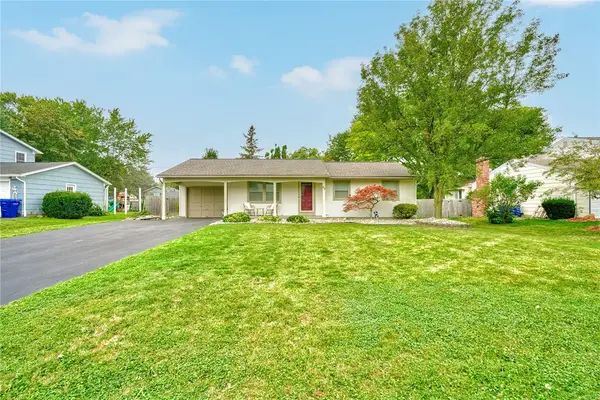 $199,900Pending3 beds 2 baths1,120 sq. ft.
$199,900Pending3 beds 2 baths1,120 sq. ft.67 Stallion Circle, Rochester, NY 14626
MLS# R1640091Listed by: EMPIRE REALTY GROUP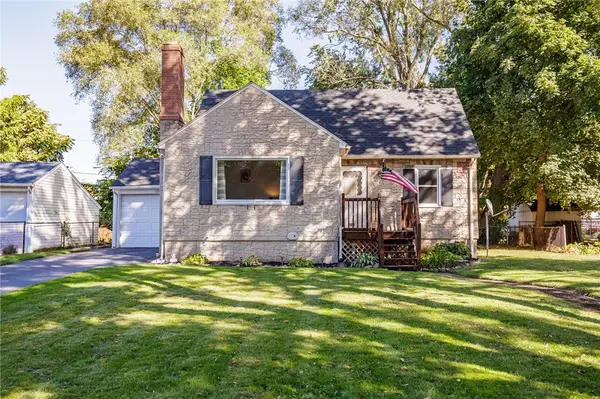 $149,900Pending3 beds 1 baths1,038 sq. ft.
$149,900Pending3 beds 1 baths1,038 sq. ft.126 Cabot Road, Rochester, NY 14626
MLS# R1635284Listed by: KELLER WILLIAMS REALTY GREATER ROCHESTER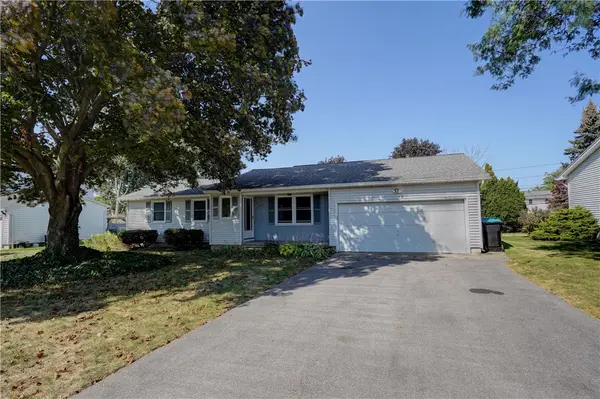 $179,900Pending3 beds 2 baths1,374 sq. ft.
$179,900Pending3 beds 2 baths1,374 sq. ft.1124 Weiland Road, Rochester, NY 14626
MLS# R1640002Listed by: KELLER WILLIAMS REALTY GATEWAY
