19 Highview Way, Halfmoon, NY 12118
Local realty services provided by:HUNT Real Estate ERA
19 Highview Way,Halfmoon, NY 12118
$730,000
- 3 Beds
- 2 Baths
- 1,921 sq. ft.
- Single family
- Active
Listed by:jennifer l fortune
Office:fortune realty group llc.
MLS#:202527640
Source:Global MLS
Price summary
- Price:$730,000
- Price per sq. ft.:$380.01
- Monthly HOA dues:$230
About this home
Welcome to this 'Belmonte Built' Custom Ranch perfectly positioned on a Premium Lot in the highly desirable neighborhood 'Prospect Meadows'! This beautifully designed home showcases a thoughtfully expanded floor plan with an additional 4' bump-out, creating the most ideal open layout.
The main living area features 10' ceilings, transom windows, and gorgeous hardwood flooring throughout. The chef's kitchen impresses with upgraded white cabinetry with crown molding, quartz countertops, butcher block island, tile backsplash, and stainless-steel appliances including a 6-burner gas stove with hood, wall oven, microwave, and under-cabinet lighting. Enjoy morning coffee in the breakfast nook or step outside to the Trex deck and stamped concrete patio overlooking the landscaped yard.
The primary suite offers a double-door entry with display wall, cathedral ceiling, and spa-like bath featuring a tile shower with glass enclosure, white cabinetry, makeup area, custom walk in closet and pocket door privacy. Additional highlights include a mudroom with laundry with white cabinetry above, walk-in pantry with custom shelving, designer lighting, and Casablanca ceiling fans.
The 2-car side-load garage offers a service door, utility sink, and direct stair access to the full basement with 2 garden windows—ready for future finishing. Lenox high efficiency furnace & C/A '20 & newer hot water tank. Enjoy maintenance-free living with HOA covering lawn care & snow removal for only $230/month. Tree-lined streets, sidewalks, and ornamental lighting throughout this sought-after Shenendehowa School District community!
Contact an agent
Home facts
- Year built:2004
- Listing ID #:202527640
- Added:10 day(s) ago
- Updated:October 23, 2025 at 04:37 PM
Rooms and interior
- Bedrooms:3
- Total bathrooms:2
- Full bathrooms:2
- Living area:1,921 sq. ft.
Heating and cooling
- Cooling:Central Air
- Heating:Forced Air, Natural Gas
Structure and exterior
- Roof:Asphalt
- Year built:2004
- Building area:1,921 sq. ft.
- Lot area:0.46 Acres
Schools
- High school:Shenendehowa
- Elementary school:Arongen
Utilities
- Water:Public
- Sewer:Public Sewer
Finances and disclosures
- Price:$730,000
- Price per sq. ft.:$380.01
- Tax amount:$8,915
New listings near 19 Highview Way
- New
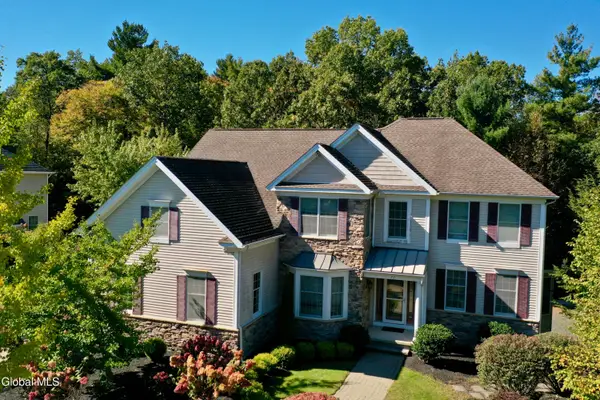 Listed by ERA$799,000Active4 beds 3 baths3,300 sq. ft.
Listed by ERA$799,000Active4 beds 3 baths3,300 sq. ft.72 Stone Crest Drive, Halfmoon, NY 12118
MLS# 202528339Listed by: HUNT REAL ESTATE ERA - Open Sat, 12 to 2pmNew
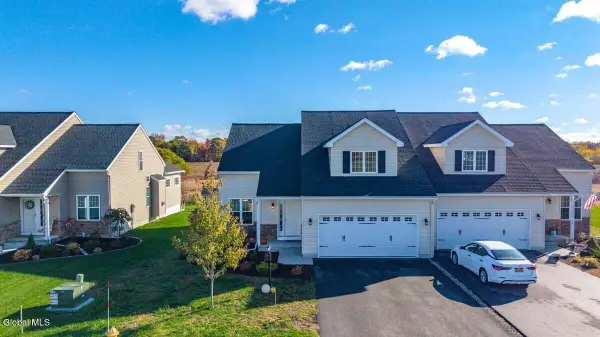 $469,000Active3 beds 3 baths1,774 sq. ft.
$469,000Active3 beds 3 baths1,774 sq. ft.16 Chip Shot Way, Halfmoon, NY 12118
MLS# 202528275Listed by: HOWARD HANNA CAPITAL INC - New
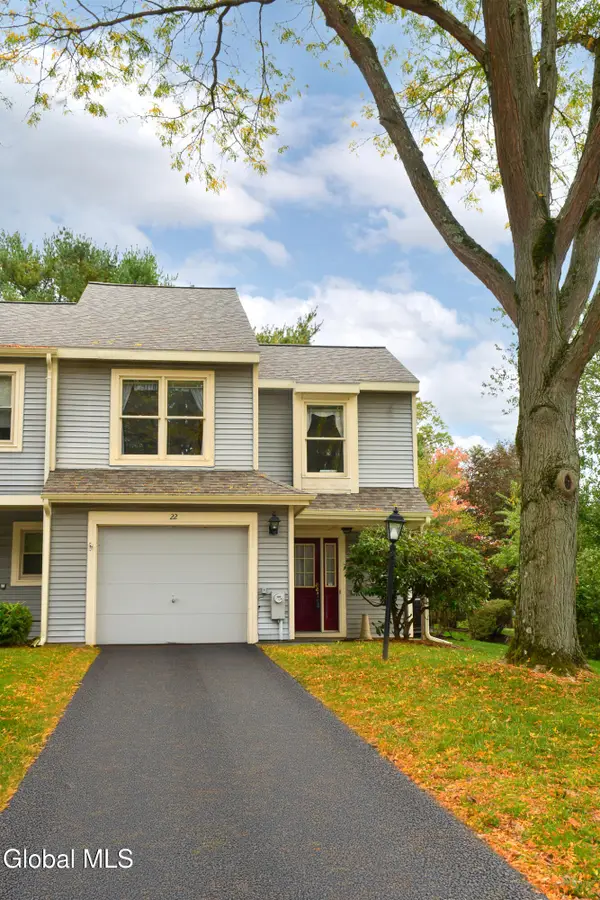 $274,000Active2 beds 2 baths1,477 sq. ft.
$274,000Active2 beds 2 baths1,477 sq. ft.22 Generals Way, Halfmoon, NY 12065
MLS# 202528091Listed by: COLDWELL BANKER PRIME PROPERTIES 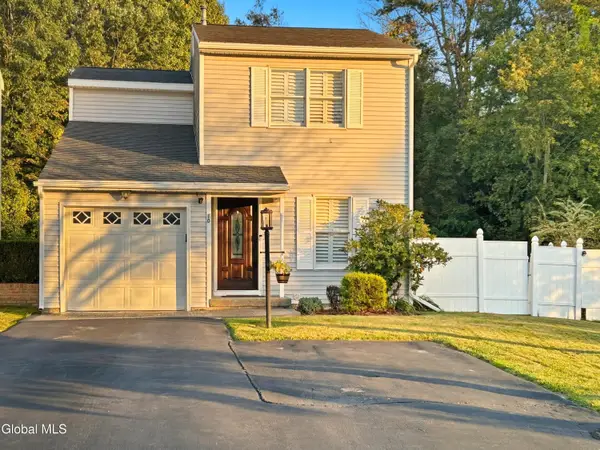 $345,000Pending2 beds 2 baths1,148 sq. ft.
$345,000Pending2 beds 2 baths1,148 sq. ft.10 Cooks Court, Halfmoon, NY 12188
MLS# 202527902Listed by: FIELD REALTY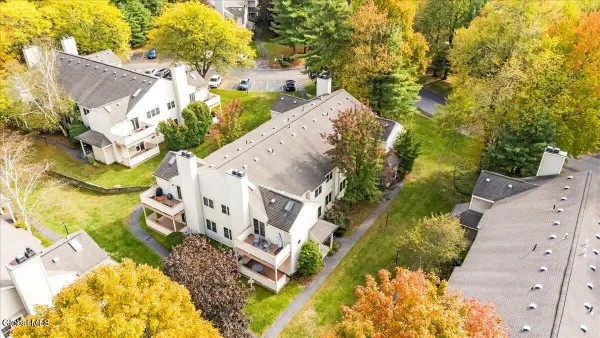 $235,000Pending2 beds 1 baths1,040 sq. ft.
$235,000Pending2 beds 1 baths1,040 sq. ft.216 Monmouth Way, Clifton Park, NY 12065
MLS# 202527904Listed by: VERA COHEN REALTY, LLC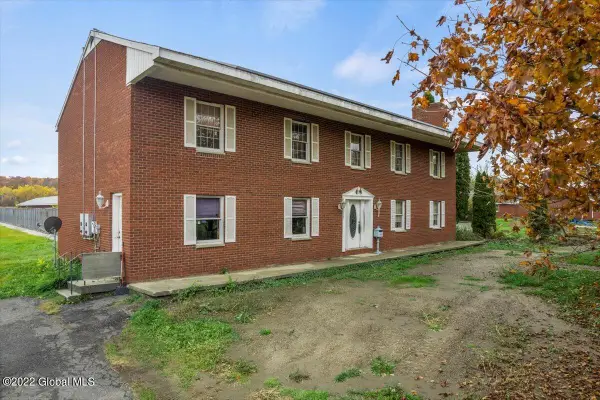 $550,000Pending3 beds 3 baths3,500 sq. ft.
$550,000Pending3 beds 3 baths3,500 sq. ft.480 Hudson River Road, Halfmoon, NY 12188
MLS# 202527867Listed by: REMAX SOLUTIONS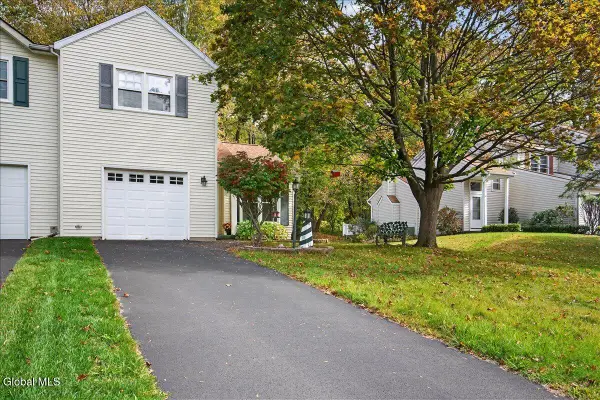 $300,000Pending2 beds 2 baths1,015 sq. ft.
$300,000Pending2 beds 2 baths1,015 sq. ft.51 Cooks Court, Halfmoon, NY 12188
MLS# 202527853Listed by: HOWARD HANNA CAPITAL INC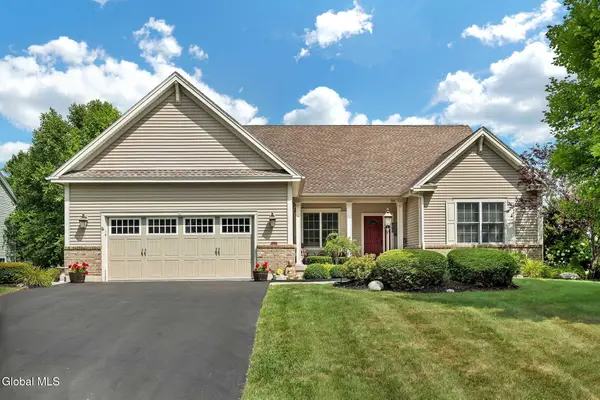 $590,000Pending2 beds 2 baths1,936 sq. ft.
$590,000Pending2 beds 2 baths1,936 sq. ft.50 Sheldon Drive, Halfmoon, NY 12118
MLS# 202527769Listed by: HOWARD HANNA CAPITAL INC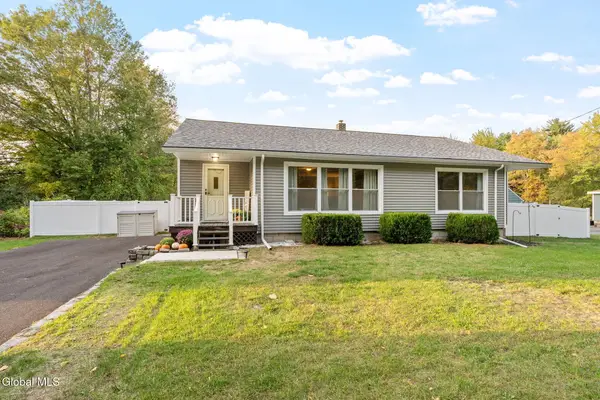 $399,900Active4 beds 2 baths1,844 sq. ft.
$399,900Active4 beds 2 baths1,844 sq. ft.160 Clamsteam Road, Halfmoon, NY 12065
MLS# 202527476Listed by: EXP REALTY
