50 Sheldon Drive, Halfmoon, NY 12118
Local realty services provided by:HUNT Real Estate ERA
50 Sheldon Drive,Halfmoon, NY 12118
$590,000
- 2 Beds
- 2 Baths
- 1,936 sq. ft.
- Single family
- Pending
Listed by:rebekah o'neil
Office:howard hanna capital inc
MLS#:202527769
Source:Global MLS
Price summary
- Price:$590,000
- Price per sq. ft.:$304.75
- Monthly HOA dues:$274
About this home
*** Offer Deadline Tuesday at 5pm. Welcome to 50 Sheldon Drive. Located in the highly desirable and maintenance-free community of Sheldon Hills, this beautiful ranch home offers comfort, style, and easy living. The exterior features a charming stone accent front, a covered porch, and a covered deck overlooking a picturesque backdrop. Inside, enjoy an open floor plan with hardwood flooring, arched entryways, a gas fireplace, and a gourmet kitchen complete with a hood, stainless steel appliances, and a tile backsplash.
This home features two bedrooms, two full bathrooms, and a den, making it an ideal space for a home office or guest quarters. The primary suite includes cathedral ceilings, a walk-in closet, a soaking tub, and a tiled shower with bench seating. Additional highlights include eight-foot basement ceilings, Bilco door access for potential future finishing, an intercom system, and a whole-house generator.
Experience maintenance-free living with HOA amenities including a clubhouse with an inground pool, fitness center, walking trails, putting green, and tennis and pickleball courts. Lawn care, fertilizer, spring and fall cleanup, and snow removal are all included. Please note, the showings are limited. Open House on Saturday. Visit YouTube to watch the full feature video and fall in love with 50 Sheldon Drive.
Contact an agent
Home facts
- Year built:2007
- Listing ID #:202527769
- Added:6 day(s) ago
- Updated:October 22, 2025 at 12:38 AM
Rooms and interior
- Bedrooms:2
- Total bathrooms:2
- Full bathrooms:2
- Living area:1,936 sq. ft.
Heating and cooling
- Cooling:Central Air
- Heating:Forced Air, Natural Gas
Structure and exterior
- Roof:Asphalt, Shingle
- Year built:2007
- Building area:1,936 sq. ft.
- Lot area:0.3 Acres
Schools
- High school:Shenendehowa
Utilities
- Water:Public
- Sewer:Public Sewer
Finances and disclosures
- Price:$590,000
- Price per sq. ft.:$304.75
- Tax amount:$10,759
New listings near 50 Sheldon Drive
- New
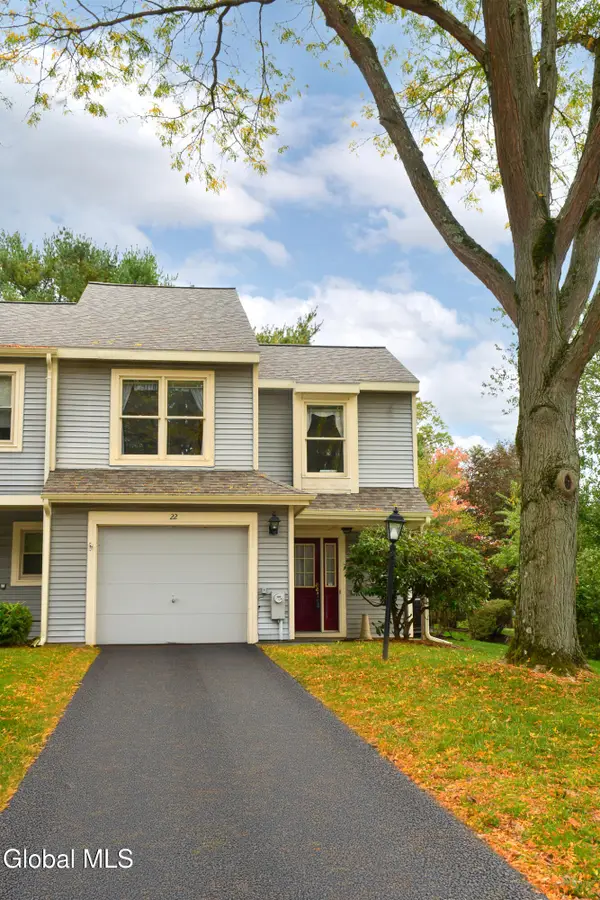 $274,000Active2 beds 2 baths1,477 sq. ft.
$274,000Active2 beds 2 baths1,477 sq. ft.22 Generals Way, Halfmoon, NY 12065
MLS# 202528091Listed by: COLDWELL BANKER PRIME PROPERTIES 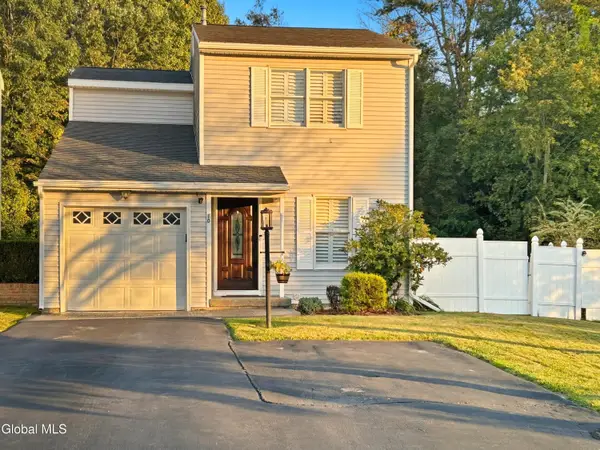 $345,000Pending2 beds 2 baths1,148 sq. ft.
$345,000Pending2 beds 2 baths1,148 sq. ft.10 Cooks Court, Halfmoon, NY 12188
MLS# 202527902Listed by: FIELD REALTY- New
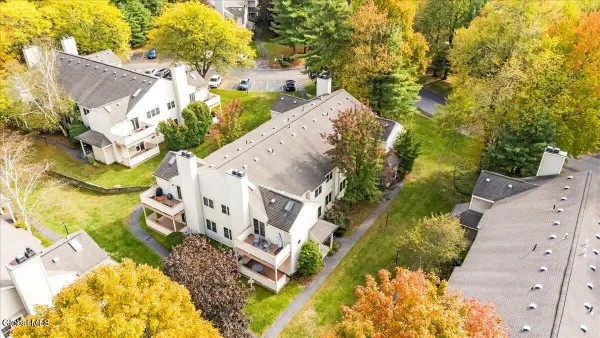 $235,000Active2 beds 1 baths1,040 sq. ft.
$235,000Active2 beds 1 baths1,040 sq. ft.216 Monmouth Way, Clifton Park, NY 12065
MLS# 202527904Listed by: VERA COHEN REALTY, LLC 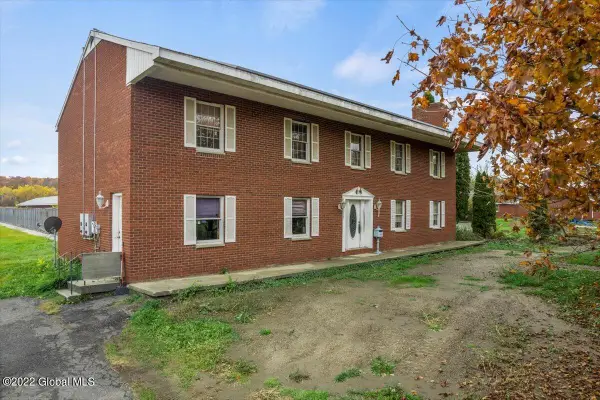 $550,000Pending3 beds 3 baths3,500 sq. ft.
$550,000Pending3 beds 3 baths3,500 sq. ft.480 Hudson River Road, Halfmoon, NY 12188
MLS# 202527867Listed by: REMAX SOLUTIONS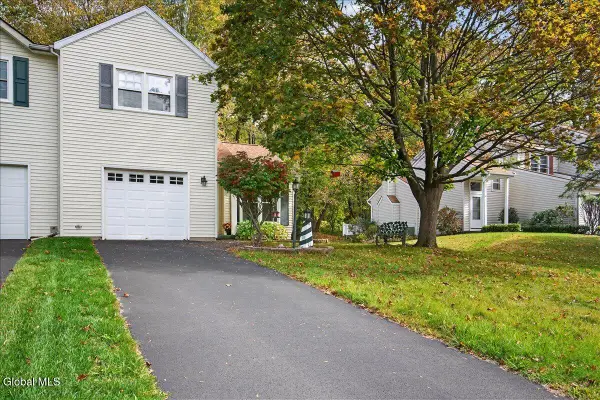 $300,000Pending2 beds 2 baths1,015 sq. ft.
$300,000Pending2 beds 2 baths1,015 sq. ft.51 Cooks Court, Halfmoon, NY 12188
MLS# 202527853Listed by: HOWARD HANNA CAPITAL INC- New
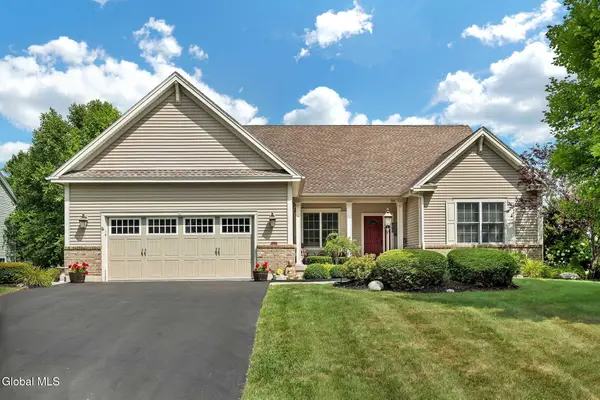 $590,000Active2 beds 2 baths1,936 sq. ft.
$590,000Active2 beds 2 baths1,936 sq. ft.50 Sheldon Drive, Halfmoon, NY 12118
MLS# 202527769Listed by: HOWARD HANNA CAPITAL INC - New
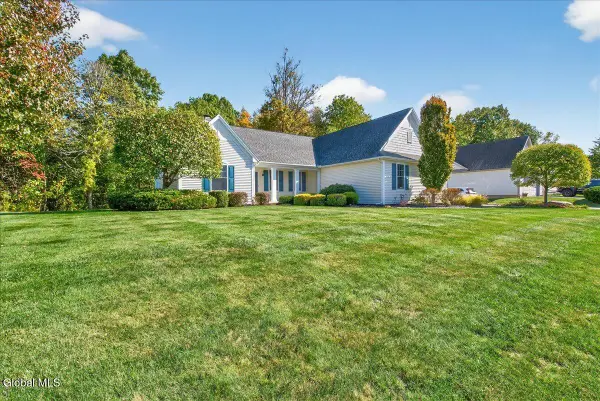 $735,000Active3 beds 2 baths1,921 sq. ft.
$735,000Active3 beds 2 baths1,921 sq. ft.19 Highview Way, Halfmoon, NY 12118
MLS# 202527640Listed by: FORTUNE REALTY GROUP LLC 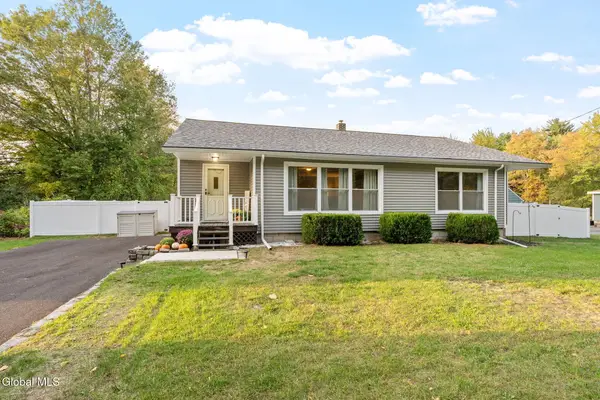 $399,900Active4 beds 2 baths1,844 sq. ft.
$399,900Active4 beds 2 baths1,844 sq. ft.160 Clamsteam Road, Halfmoon, NY 12065
MLS# 202527476Listed by: EXP REALTY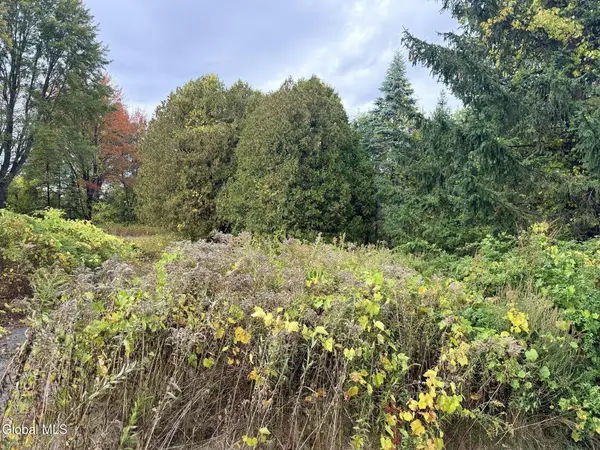 $120,000Pending3.88 Acres
$120,000Pending3.88 Acres180 Woodin Road, Halfmoon, NY 12065
MLS# 202527332Listed by: TAILORED REAL ESTATE GROUP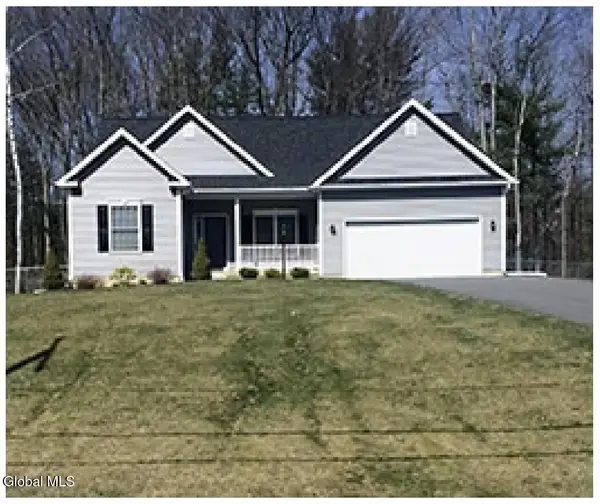 $569,000Active3 beds 2 baths1,650 sq. ft.
$569,000Active3 beds 2 baths1,650 sq. ft.78 Mcbride Road, Halfmoon, NY 12065
MLS# 202527310Listed by: KW PLATFORM
