4 Stuart Drive, Halfmoon, NY 12188
Local realty services provided by:HUNT Real Estate ERA
Listed by:sharon byrne
Office:howard hanna capital inc
MLS#:202524994
Source:Global MLS
Price summary
- Price:$650,000
- Price per sq. ft.:$264.12
About this home
Welcome to this stunning home in the highly sought-after Windsor Woods community, crafted by the renowned Belmonte Builders.
As you step through the inviting foyer, you'll immediately appreciate the attention to detail throughout. The spacious, open-concept layout flows seamlessly from room to room. The modern kitchen features a large island, soft close cabinetry with plenty of space for meal prep and casual dining. Enjoy evenings by the gas fireplace in the bright and airy living room, framed by elegant transom windows that allow natural light to flood the space.
The first floor also boasts a private office, perfect for those who work from home, as well as a mudroom and pantry for added convenience.
A charming screened-in porch with glass inserts for wintertime use and grilling deck offer a peaceful retreat to enjoy the outdoors, while the walk-out basement, ready to be finished, provides ample potential for additional living space or storage.
Upstairs, the large primary suite offers a luxurious walk-in tiled shower and double vanity. Three additional spacious bedrooms, a full bathroom, and a convenient laundry room complete the upper level.
The landscaped yard, complete with an irrigation system, ensures the exterior of the home is as beautiful as the interior.
Don't miss out on the opportunity to own this exceptional home in Windsor Woods—schedule your private tour today!
Contact an agent
Home facts
- Year built:2018
- Listing ID #:202524994
- Added:43 day(s) ago
- Updated:October 16, 2025 at 08:12 AM
Rooms and interior
- Bedrooms:4
- Total bathrooms:3
- Full bathrooms:2
- Half bathrooms:1
- Living area:2,461 sq. ft.
Heating and cooling
- Cooling:Central Air
- Heating:Forced Air, Natural Gas
Structure and exterior
- Roof:Asphalt
- Year built:2018
- Building area:2,461 sq. ft.
- Lot area:0.61 Acres
Schools
- High school:Shenendehowa
Utilities
- Water:Public
- Sewer:Public Sewer
Finances and disclosures
- Price:$650,000
- Price per sq. ft.:$264.12
- Tax amount:$11,015
New listings near 4 Stuart Drive
- New
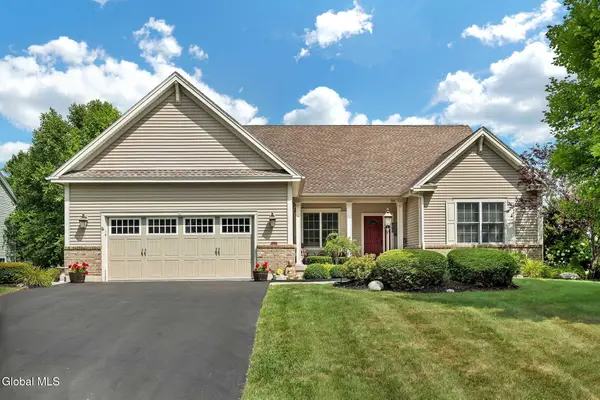 $590,000Active2 beds 2 baths1,936 sq. ft.
$590,000Active2 beds 2 baths1,936 sq. ft.50 Sheldon Drive, Halfmoon, NY 12118
MLS# 202527769Listed by: HOWARD HANNA CAPITAL INC - New
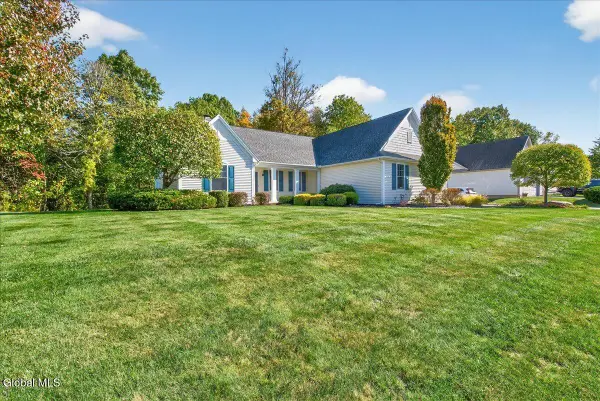 $735,000Active3 beds 2 baths1,921 sq. ft.
$735,000Active3 beds 2 baths1,921 sq. ft.19 Highview Way, Halfmoon, NY 12118
MLS# 202527640Listed by: FORTUNE REALTY GROUP LLC - Open Sun, 12 to 2pmNew
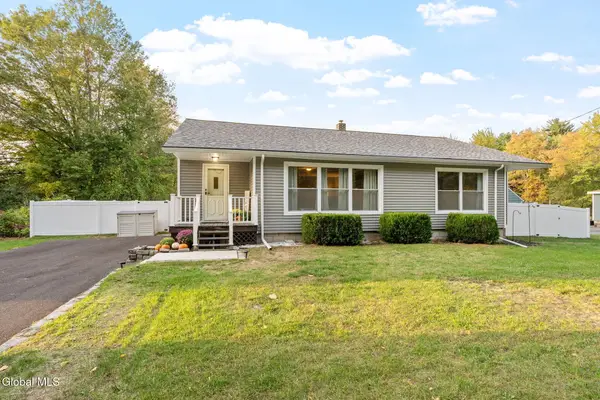 $399,900Active4 beds 2 baths1,844 sq. ft.
$399,900Active4 beds 2 baths1,844 sq. ft.160 Clamsteam Road, Halfmoon, NY 12065
MLS# 202527476Listed by: EXP REALTY - New
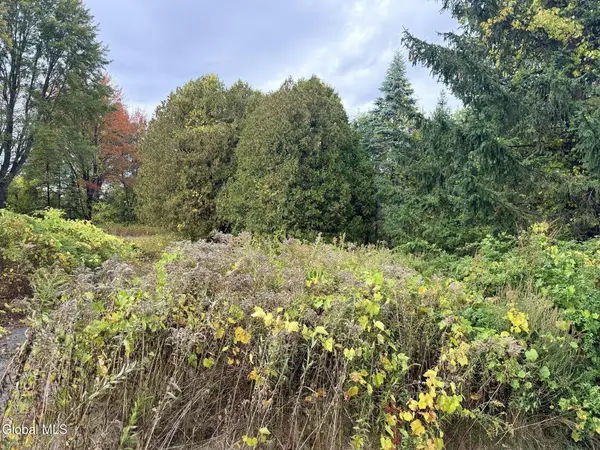 $120,000Active3.88 Acres
$120,000Active3.88 Acres180 Woodin Road, Halfmoon, NY 12065
MLS# 202527332Listed by: TAILORED REAL ESTATE GROUP - New
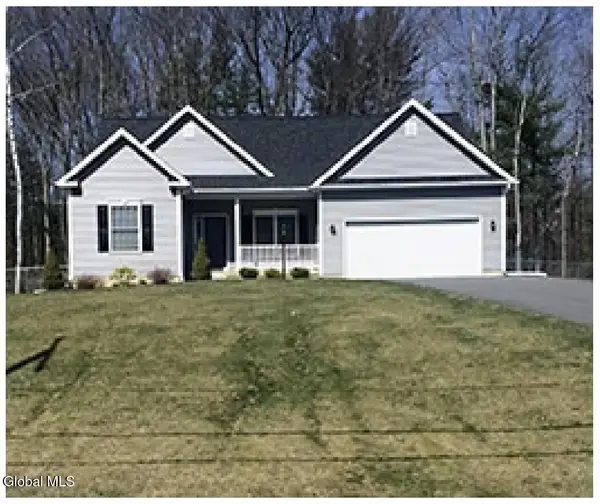 $569,000Active3 beds 2 baths1,650 sq. ft.
$569,000Active3 beds 2 baths1,650 sq. ft.78 Mcbride Road, Halfmoon, NY 12065
MLS# 202527310Listed by: KW PLATFORM - New
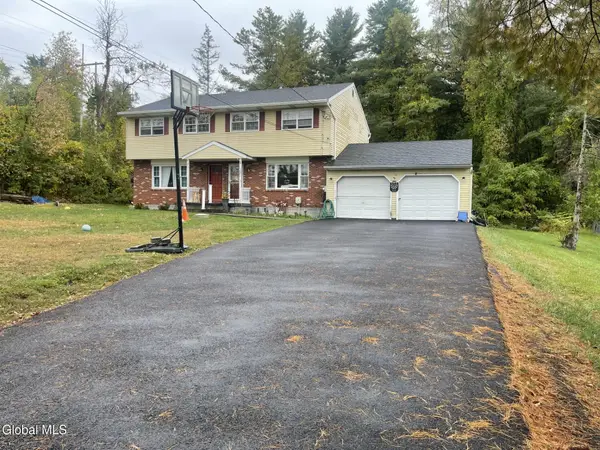 $449,000Active6 beds 5 baths2,296 sq. ft.
$449,000Active6 beds 5 baths2,296 sq. ft.30 Woodin Road, Halfmoon, NY 12065
MLS# 202527202Listed by: COLDWELL BANKER PRIME PROPERTIES 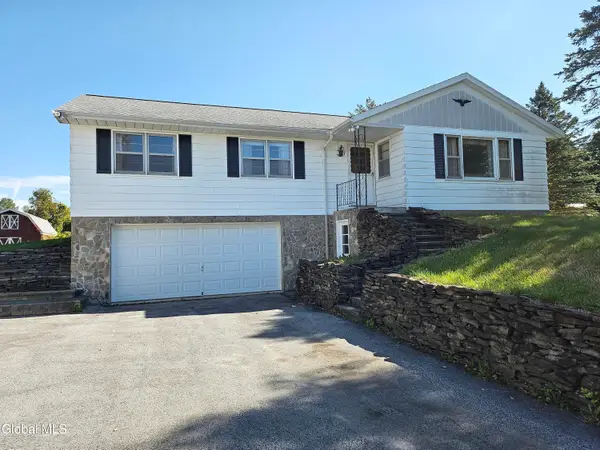 Listed by ERA$349,900Pending3 beds 2 baths1,684 sq. ft.
Listed by ERA$349,900Pending3 beds 2 baths1,684 sq. ft.1 Pohl Drive, Halfmoon, NY 12118
MLS# 202527142Listed by: HUNT ERA $320,000Pending3 beds 2 baths1,568 sq. ft.
$320,000Pending3 beds 2 baths1,568 sq. ft.29A Mapleridge Avenue, Halfmoon, NY 12065
MLS# 202527117Listed by: SARATOGA SPA REALTY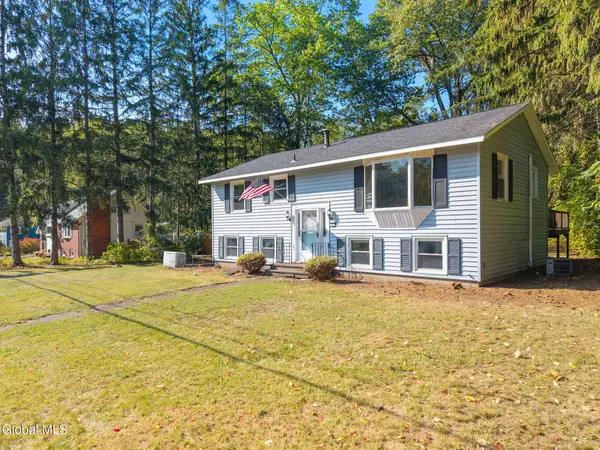 $350,000Active3 beds 1 baths984 sq. ft.
$350,000Active3 beds 1 baths984 sq. ft.4 Newcastle Road, Halfmoon, NY 12065
MLS# 202527072Listed by: MIUCCIO REAL ESTATE GROUP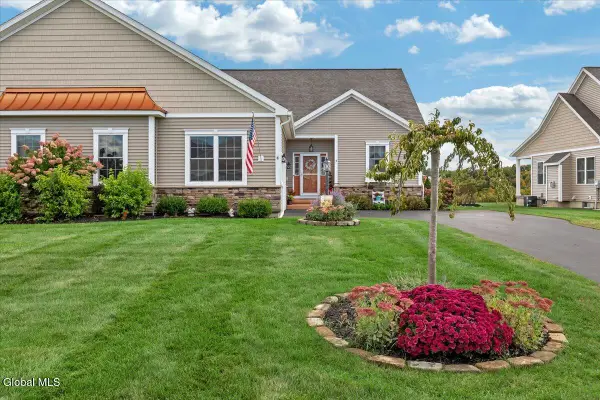 $484,900Pending3 beds 3 baths1,710 sq. ft.
$484,900Pending3 beds 3 baths1,710 sq. ft.4 Elena Court, Halfmoon, NY 12118
MLS# 202527060Listed by: NY ICON GROUP LLC
