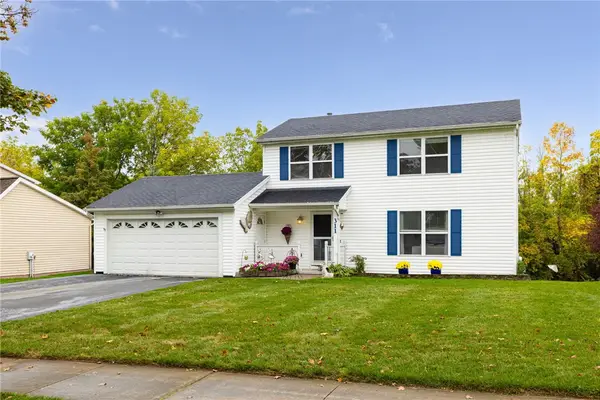17 Shirleen Drive, Hilton, NY 14468
Local realty services provided by:HUNT Real Estate ERA
17 Shirleen Drive,Hilton, NY 14468
$267,900
- 2 Beds
- 2 Baths
- 1,145 sq. ft.
- Single family
- Active
Listed by:
- Janet Campbell(585) 739 - 8065HUNT Real Estate ERA
MLS#:R1642729
Source:NY_GENRIS
Price summary
- Price:$267,900
- Price per sq. ft.:$233.97
- Monthly HOA dues:$145
About this home
Welcome to Unionville Station a desirable 55 plus community with low taxes. This patio home is immaculate throughout offering 2 bedrooms and 2 full baths. The entry leads to an open concept floor plan with vaulted ceilings making it look much bigger and open. The great room and dinette are separated with a gas 2 sided fireplace for those cold winter nights we have coming around the corner. Kitchen with ample cupboards and counter space and includes all appliances. Sellers are using the dinette as a sitting area and the 4 season room as a dining room which is flooded with sunlight for your morning coffee along with Brazilian Cherry hardwood floors and a door leading to the trex deck with awning. Main suite with a walk-in closet and main suite bath with shower. Washer and dryer are on the first floor and will stay. Full basement and a 2 car garage with beautiful Epoxy floor. Garage has a cabinet with sink and hot and cold water, screens for the front of the garage for the summer and a portable generator will stay. All new Andersen windows throughout in 2020, Home exterior is very inviting with curbing all along front and side. Home has been well maintained with pride of ownership throughout. Square footage is per appraisal. Delayed negotiations till Saturday oct 11, 2025 @11:00 a.m.
Contact an agent
Home facts
- Year built:2003
- Listing ID #:R1642729
- Added:1 day(s) ago
- Updated:October 05, 2025 at 07:39 PM
Rooms and interior
- Bedrooms:2
- Total bathrooms:2
- Full bathrooms:2
- Living area:1,145 sq. ft.
Heating and cooling
- Cooling:Central Air
- Heating:Forced Air, Gas
Structure and exterior
- Roof:Asphalt, Shingle
- Year built:2003
- Building area:1,145 sq. ft.
- Lot area:0.22 Acres
Utilities
- Water:Connected, Public, Water Connected
- Sewer:Connected, Sewer Connected
Finances and disclosures
- Price:$267,900
- Price per sq. ft.:$233.97
- Tax amount:$3,729
New listings near 17 Shirleen Drive
- New
 $89,900Active4 beds 1 baths1,344 sq. ft.
$89,900Active4 beds 1 baths1,344 sq. ft.600 Lawton Road, Hilton, NY 14468
MLS# R1641555Listed by: WCI REALTY - New
 $149,900Active2 beds 2 baths1,356 sq. ft.
$149,900Active2 beds 2 baths1,356 sq. ft.1 Salmon Run, Hilton, NY 14468
MLS# R1641522Listed by: KELLER WILLIAMS REALTY GATEWAY - Open Sun, 11am to 1pmNew
 $182,500Active2 beds 2 baths1,356 sq. ft.
$182,500Active2 beds 2 baths1,356 sq. ft.33 Salmon Run #D, Hilton, NY 14468
MLS# R1641478Listed by: HOWARD HANNA  $229,900Pending3 beds 3 baths1,329 sq. ft.
$229,900Pending3 beds 3 baths1,329 sq. ft.311 Parma View Drive, Hilton, NY 14468
MLS# R1640841Listed by: KELLER WILLIAMS REALTY GREATER ROCHESTER $239,900Pending2 beds 2 baths1,725 sq. ft.
$239,900Pending2 beds 2 baths1,725 sq. ft.221 Peck Road, Hilton, NY 14468
MLS# R1637845Listed by: EMPIRE REALTY GROUP $254,900Pending3 beds 3 baths1,320 sq. ft.
$254,900Pending3 beds 3 baths1,320 sq. ft.56 Cambridge Road, Hilton, NY 14468
MLS# R1640385Listed by: HOWARD HANNA $249,900Pending4 beds 2 baths1,611 sq. ft.
$249,900Pending4 beds 2 baths1,611 sq. ft.1050 Clarkson Parma Tl Rd, Hilton, NY 14468
MLS# R1639554Listed by: EMPIRE REALTY GROUP $255,000Active3 beds 2 baths1,490 sq. ft.
$255,000Active3 beds 2 baths1,490 sq. ft.25 Hincher Road, Hilton, NY 14468
MLS# R1638911Listed by: RE/MAX PLUS $199,900Pending3 beds 2 baths1,152 sq. ft.
$199,900Pending3 beds 2 baths1,152 sq. ft.10 Sunny Slope Drive, Hilton, NY 14468
MLS# R1638564Listed by: KELLER WILLIAMS REALTY GREATER ROCHESTER
