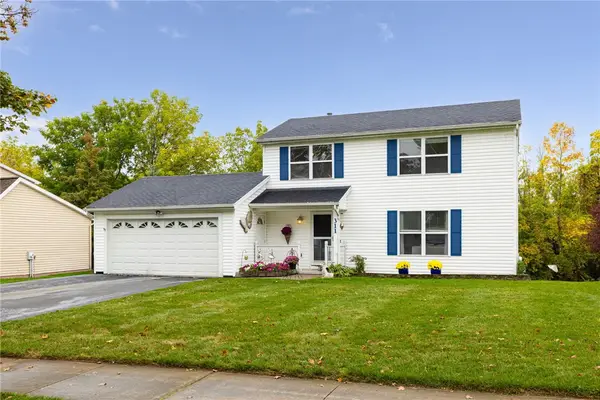285 Collamer Road, Hilton, NY 14468
Local realty services provided by:HUNT Real Estate ERA
285 Collamer Road,Hilton, NY 14468
$519,900
- 4 Beds
- 3 Baths
- 2,386 sq. ft.
- Single family
- Active
Listed by:
- Janet Campbell(585) 739 - 8065HUNT Real Estate ERA
MLS#:R1626699
Source:NY_GENRIS
Price summary
- Price:$519,900
- Price per sq. ft.:$217.9
About this home
Reger Construction Welcomes you once again with a spectacular New Model/Spec nearing completion. Amazing Hilton Schools and Parma Taxes. This is the Stonebridge Plan revised. With this list price they are including all the Bells and Whistles in this home. The first floor has an open foyer with guest closet, 9' ceilings on the first floor. Kitchen offers ample cupboard space with a large center island, quartz counters, pantry, and a large morning room with slider. They have expanded the great room on this plan and includes a fireplace, 5' trim package on first floor, lots of recessed lights, and a nice size den/office with glass French doors. Upper level has 4 bedrooms, main suite bath with quartz counters, double sinks, shower with glass door, and large walk in closet. The main bath also offers double sinks, quartz counters with a separate door to the tub/shower. 12 course basement with egress window, central air, humidifier on furnace and a 200 AMP electrical service. Exterior is enhanced with shake on the front accented with stone, paved 20' driveway binder, and a seeded lawn in the end. Many other little things added to make this picture perfect. We have opened up other lots for reservations, your plans or ours. We do our Best to make your build Stress Free with an enjoyable experience from beginning to the end and After. Taxes to be determined new construction.
Contact an agent
Home facts
- Year built:2025
- Listing ID #:R1626699
- Added:186 day(s) ago
- Updated:September 28, 2025 at 05:43 PM
Rooms and interior
- Bedrooms:4
- Total bathrooms:3
- Full bathrooms:2
- Half bathrooms:1
- Living area:2,386 sq. ft.
Heating and cooling
- Cooling:Central Air
- Heating:Forced Air, Gas
Structure and exterior
- Roof:Shingle
- Year built:2025
- Building area:2,386 sq. ft.
Utilities
- Water:Connected, Public, Water Connected
- Sewer:Connected, Sewer Connected
Finances and disclosures
- Price:$519,900
- Price per sq. ft.:$217.9
- Tax amount:$2
New listings near 285 Collamer Road
- Open Sun, 11am to 12:30pmNew
 $229,900Active3 beds 3 baths1,329 sq. ft.
$229,900Active3 beds 3 baths1,329 sq. ft.311 Parma View Drive, Hilton, NY 14468
MLS# R1640841Listed by: KELLER WILLIAMS REALTY GREATER ROCHESTER - New
 $239,900Active2 beds 2 baths1,725 sq. ft.
$239,900Active2 beds 2 baths1,725 sq. ft.221 Peck Road, Hilton, NY 14468
MLS# R1637845Listed by: EMPIRE REALTY GROUP - New
 $254,900Active3 beds 3 baths1,320 sq. ft.
$254,900Active3 beds 3 baths1,320 sq. ft.56 Cambridge Road, Hilton, NY 14468
MLS# R1640385Listed by: HOWARD HANNA - New
 $249,900Active4 beds 2 baths1,611 sq. ft.
$249,900Active4 beds 2 baths1,611 sq. ft.1050 Clarkson Parma Tl Rd, Hilton, NY 14468
MLS# R1639554Listed by: EMPIRE REALTY GROUP - New
 $255,000Active3 beds 2 baths1,490 sq. ft.
$255,000Active3 beds 2 baths1,490 sq. ft.25 Hincher Road, Hilton, NY 14468
MLS# R1638911Listed by: RE/MAX PLUS  $199,900Pending3 beds 2 baths1,152 sq. ft.
$199,900Pending3 beds 2 baths1,152 sq. ft.10 Sunny Slope Drive, Hilton, NY 14468
MLS# R1638564Listed by: KELLER WILLIAMS REALTY GREATER ROCHESTER $1,375,000Active5 beds 5 baths4,106 sq. ft.
$1,375,000Active5 beds 5 baths4,106 sq. ft.22 North Shore Drive, Hilton, NY 14468
MLS# R1638230Listed by: HOWARD HANNA- Open Sun, 12 to 2pm
 $649,900Active4 beds 3 baths2,972 sq. ft.
$649,900Active4 beds 3 baths2,972 sq. ft.3 Via Angelo Custode, Hilton, NY 14468
MLS# R1634143Listed by: KELLER WILLIAMS REALTY GREATER ROCHESTER  $239,900Pending3 beds 1 baths1,406 sq. ft.
$239,900Pending3 beds 1 baths1,406 sq. ft.219 Peck Road, Hilton, NY 14468
MLS# R1634258Listed by: KELLER WILLIAMS REALTY GREATER ROCHESTER $379,900Pending4 beds 3 baths1,954 sq. ft.
$379,900Pending4 beds 3 baths1,954 sq. ft.77 Country Village Lane, Hilton, NY 14468
MLS# R1632944Listed by: EMPIRE REALTY GROUP
