347 Huffer Rd, Hilton, NY 14468
Local realty services provided by:ERA Team VP Real Estate
347 Huffer Rd,Hilton, NY 14468
$299,900
- 4 Beds
- 2 Baths
- 2,026 sq. ft.
- Single family
- Pending
Listed by:sandy blonsky
Office:re/max plus
MLS#:R1631163
Source:NY_GENRIS
Price summary
- Price:$299,900
- Price per sq. ft.:$148.03
About this home
This property has been maintained to a high standard by its long-term owner. Notable features include a well-appointed kitchen with abundant cabinetry, modern appliances, a substantial island, and a spacious dining area. The expansive living room boasts a gas fireplace and Brazilian Teak Hardwood flooring, which continues seamlessly throughout the main level. The family room provides access via sliding doors to an exceptionally large, fenced rear yard. On the second floor, there are four generously sized bedrooms with manufactured hardwood flooring throughout, as well as a renovated full bathroom. The double-wide concrete driveway offers additional parking for an RV or boat. The square footage is based on the floor plans attached to the listing. For further details regarding improvements over the years, please consult the owner’s update page included in the attachments. Delayed negotiations until September 9th 2025 @11:00 am. Please allow 24 hours for a response. The home will be open on Sunday September 7th from 11-12:30
Contact an agent
Home facts
- Year built:1974
- Listing ID #:R1631163
- Added:46 day(s) ago
- Updated:October 21, 2025 at 07:30 AM
Rooms and interior
- Bedrooms:4
- Total bathrooms:2
- Full bathrooms:1
- Half bathrooms:1
- Living area:2,026 sq. ft.
Heating and cooling
- Cooling:Central Air
- Heating:Forced Air, Gas
Structure and exterior
- Roof:Asphalt
- Year built:1974
- Building area:2,026 sq. ft.
- Lot area:0.8 Acres
Schools
- High school:Hilton High
- Middle school:Merton Williams Middle
- Elementary school:Village Elementary
Utilities
- Water:Connected, Public, Water Connected
- Sewer:Septic Tank
Finances and disclosures
- Price:$299,900
- Price per sq. ft.:$148.03
- Tax amount:$5,993
New listings near 347 Huffer Rd
- New
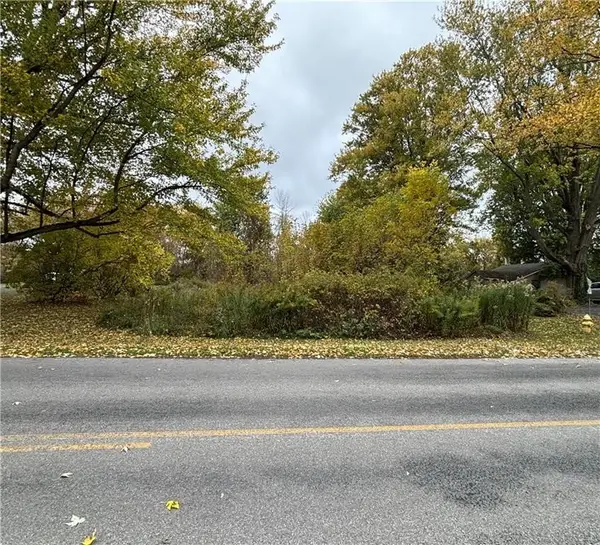 $20,000Active0.35 Acres
$20,000Active0.35 Acres187 Collamer Road, Hilton, NY 14468
MLS# R1646217Listed by: WCI REALTY - New
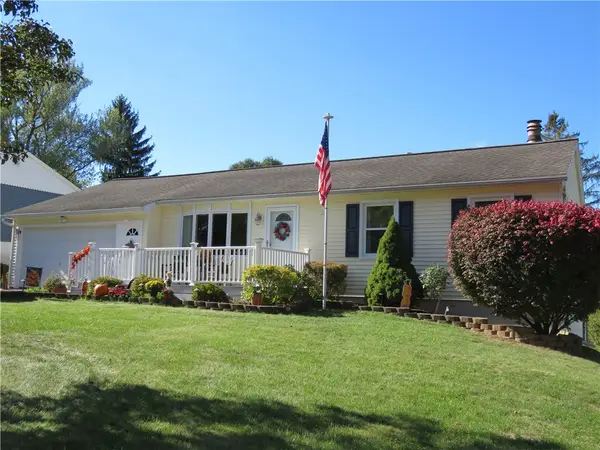 Listed by ERA$199,900Active3 beds 1 baths1,500 sq. ft.
Listed by ERA$199,900Active3 beds 1 baths1,500 sq. ft.91 Cambridge Rd, Hilton, NY 14468
MLS# R1645634Listed by: HUNT REAL ESTATE ERA/COLUMBUS - New
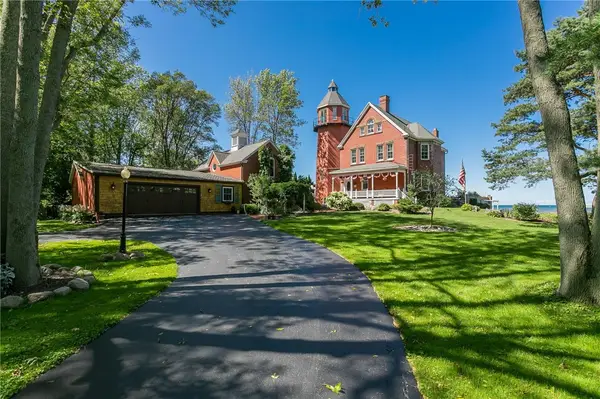 $1,200,000Active5 beds 6 baths4,997 sq. ft.
$1,200,000Active5 beds 6 baths4,997 sq. ft.18 Clearview Avenue, Hilton, NY 14468
MLS# R1645304Listed by: KELLER WILLIAMS REALTY GREATER ROCHESTER  $280,000Pending3 beds 3 baths1,680 sq. ft.
$280,000Pending3 beds 3 baths1,680 sq. ft.147 Haskins Lane S, Hilton, NY 14468
MLS# R1644485Listed by: EMPIRE REALTY GROUP- New
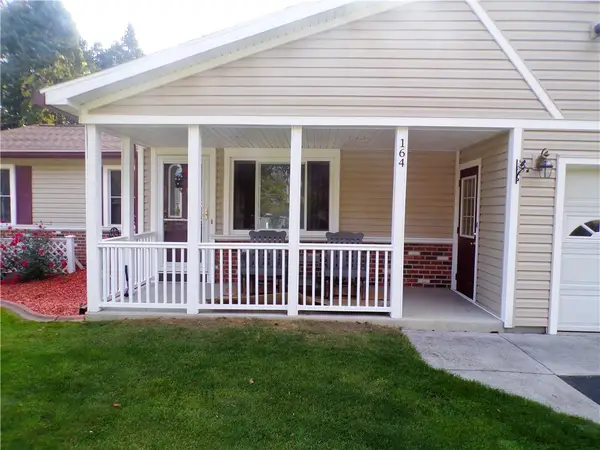 $244,900Active3 beds 3 baths1,176 sq. ft.
$244,900Active3 beds 3 baths1,176 sq. ft.164 Sherwood Drive, Hilton, NY 14468
MLS# R1645105Listed by: RE/MAX TITANIUM LLC - New
 $289,900Active4 beds 3 baths2,054 sq. ft.
$289,900Active4 beds 3 baths2,054 sq. ft.127 Lake Avenue, Hilton, NY 14468
MLS# R1644718Listed by: WCI REALTY 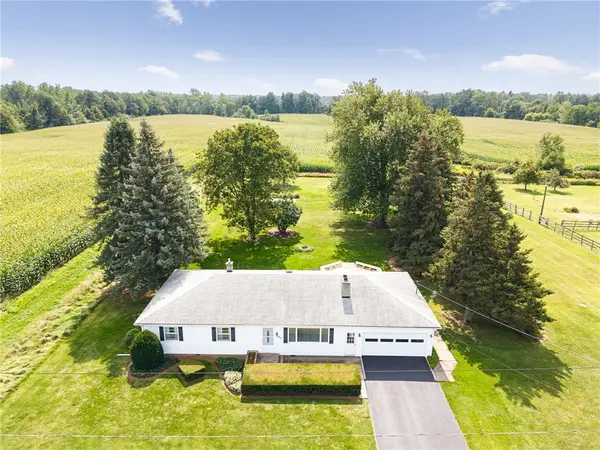 $229,900Pending3 beds 2 baths1,700 sq. ft.
$229,900Pending3 beds 2 baths1,700 sq. ft.687 Peck Road, Hilton, NY 14468
MLS# R1642399Listed by: RE/MAX PLUS- New
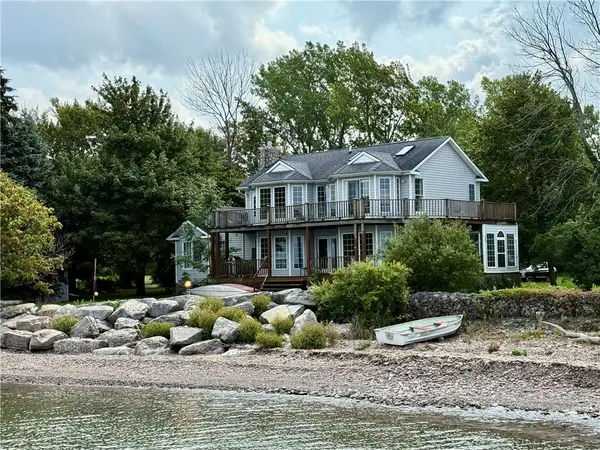 $439,000Active3 beds 4 baths2,434 sq. ft.
$439,000Active3 beds 4 baths2,434 sq. ft.12 Summer Haven Drive, Hilton, NY 14468
MLS# R1644408Listed by: HOWARD HANNA - Open Sat, 11am to 12:30pm
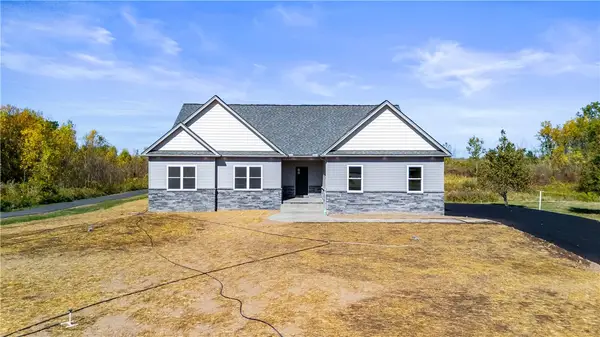 $579,900Active3 beds 3 baths1,780 sq. ft.
$579,900Active3 beds 3 baths1,780 sq. ft.66 Parma Center Road, Hilton, NY 14468
MLS# R1643943Listed by: KELLER WILLIAMS REALTY GREATER ROCHESTER 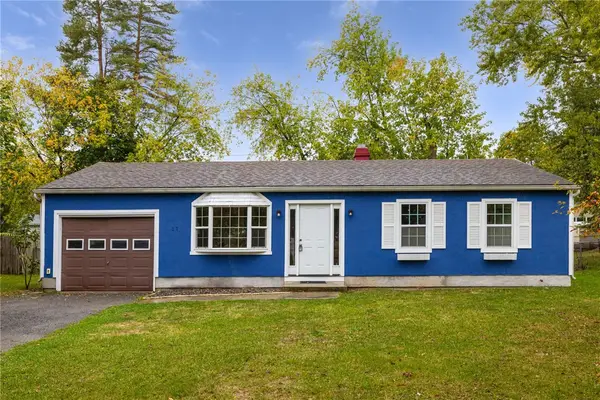 $179,900Pending3 beds 1 baths925 sq. ft.
$179,900Pending3 beds 1 baths925 sq. ft.17 Peach Blossom Road S, Hilton, NY 14468
MLS# R1642223Listed by: RE/MAX PLUS
