3949 Canyonwood Lane, Jamesville, NY 13078
Local realty services provided by:HUNT Real Estate ERA
Listed by:
- Judy Winslow(315) 682 - 1950HUNT Real Estate ERA
MLS#:S1639263
Source:NY_GENRIS
Price summary
- Price:$749,900
- Price per sq. ft.:$170.43
About this home
Price Improvement! Discover Unmatched Elegance at 3949 Canyonwood Lane! Now offered at an exceptional new price, this stunning custom-designed home in the prestigious Whitney Farms Estates is a rare opportunity to own luxury and space in one of CNY’s most coveted neighborhoods. Tucked away on 2.7 private acres of rolling hills and mature trees, this transitional contemporary masterpiece offers 4,400 sq. ft. of beautifully crafted living space—designed by acclaimed builder Arthur Mack for both everyday comfort and impressive entertaining. Step through grand double doors into a soaring two-story foyer that immediately captivates with natural light and architectural drama. The family room, anchored by a gas fireplace and elegant winding staircase, flows effortlessly into the chef’s kitchen, complete with an oversized pantry and adjacent laundry/mudroom for added convenience. Whether hosting a formal dinner in the spacious dining room or working from home in the office with built-in bookcases, every room has been planned for comfort and function. The first-floor primary suite is a true retreat, featuring a cozy sitting area—ideal for morning coffee or winding down with a book. A dedicated music/art room and two powder rooms complete the main level. Upstairs, four generously sized bedrooms and two full baths offer ample space for family/guests. The 2,000+ sq. ft. finished lower level includes a second family room, game/play area, craft room or second office, full bath, cedar closet, and private walk-up access to the garage—perfect for in-laws, guests, or a home business. Additional features include: Gleaming hardwoods on the first and second floors, New luxury vinyl flooring on the lower level, Mudroom off second entrance, 3-car garage with bonus storage bay, Beautiful new stone patio and gazebo for outdoor entertaining, New metal roof over 2-story section with transferable 50-year warranty. All of this just minutes from Syracuse’s top hospitals, downtown dining, Syracuse University, and with scenic distant views of the city skyline and Oneida Lake. Don’t miss this chance to own a truly exceptional home—now at an even better value. Schedule your private tour today!
Contact an agent
Home facts
- Year built:1989
- Listing ID #:S1639263
- Added:239 day(s) ago
- Updated:November 15, 2025 at 09:06 AM
Rooms and interior
- Bedrooms:5
- Total bathrooms:6
- Full bathrooms:4
- Half bathrooms:2
- Living area:4,400 sq. ft.
Heating and cooling
- Cooling:Central Air, Zoned
- Heating:Forced Air, Propane, Zoned
Structure and exterior
- Roof:Asphalt, Metal, Shingle
- Year built:1989
- Building area:4,400 sq. ft.
- Lot area:2.7 Acres
Schools
- High school:Fayetteville-Manlius Senior High
- Middle school:Eagle Hill Middle
- Elementary school:Enders Road Elementary
Utilities
- Water:Well
- Sewer:Septic Tank
Finances and disclosures
- Price:$749,900
- Price per sq. ft.:$170.43
- Tax amount:$21,582
New listings near 3949 Canyonwood Lane
- New
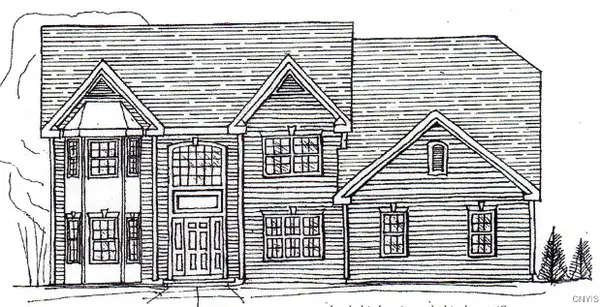 $779,900Active5 beds 3 baths2,924 sq. ft.
$779,900Active5 beds 3 baths2,924 sq. ft.4441 Gray Wing Lane, Jamesville, NY 13078
MLS# S1648546Listed by: CORDELLE REALTY - New
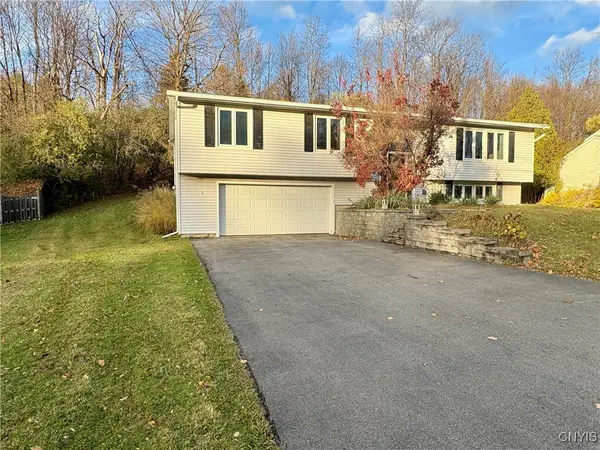 $295,000Active3 beds 2 baths1,846 sq. ft.
$295,000Active3 beds 2 baths1,846 sq. ft.6285 Danbury Drive, Jamesville, NY 13078
MLS# S1649756Listed by: RE/MAX MASTERS - New
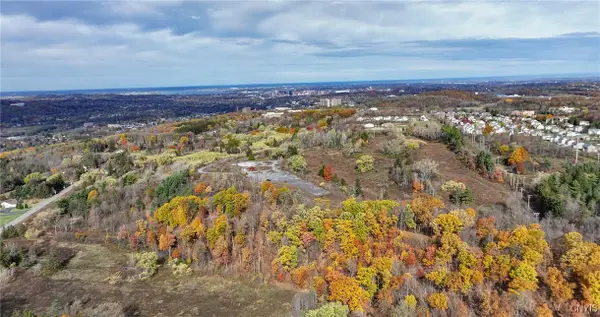 $11,000,000Active168 Acres
$11,000,000Active168 Acres4480 Lafayette Road, Jamesville, NY 13078
MLS# S1648731Listed by: CANAAN REALTY 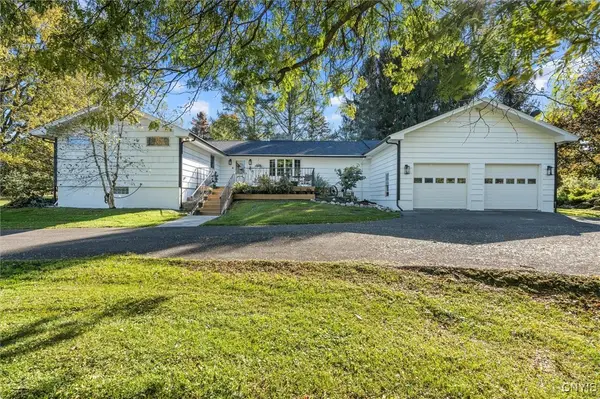 $499,900Active4 beds 2 baths2,026 sq. ft.
$499,900Active4 beds 2 baths2,026 sq. ft.3199 Sweet Road, Jamesville, NY 13078
MLS# S1647206Listed by: HOWARD HANNA REAL ESTATE Listed by ERA$1,450,000Active3 beds 3 baths
Listed by ERA$1,450,000Active3 beds 3 baths7040 Whitney Farm Lane, Jamesville, NY 13078
MLS# S1641063Listed by: HUNT REAL ESTATE ERA $379,000Active3 beds 2 baths1,853 sq. ft.
$379,000Active3 beds 2 baths1,853 sq. ft.6414 Hedgerow Lane, Jamesville, NY 13078
MLS# S1647133Listed by: KELLER WILLIAMS SYRACUSE $79,500Active2.38 Acres
$79,500Active2.38 Acres5875 Quarter Moon Drive, Jamesville, NY 13078
MLS# S1645086Listed by: COLDWELL BANKER PRIME PROP,INC $279,900Pending4 beds 2 baths1,872 sq. ft.
$279,900Pending4 beds 2 baths1,872 sq. ft.4257 Overlook Drive, Jamesville, NY 13078
MLS# R1644947Listed by: THE YOUNG AGENCY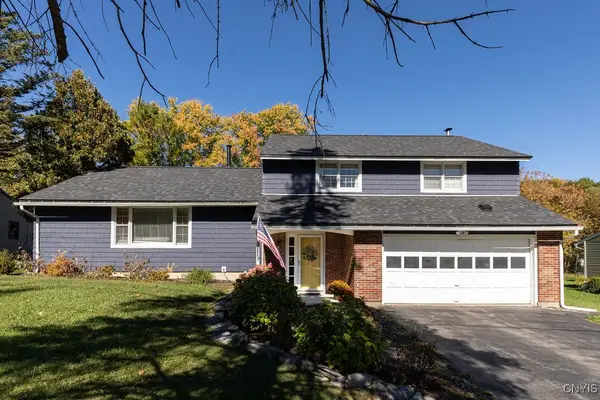 $374,900Pending4 beds 3 baths1,724 sq. ft.
$374,900Pending4 beds 3 baths1,724 sq. ft.6323 Danbury Drive, Jamesville, NY 13078
MLS# S1645499Listed by: HOWARD HANNA REAL ESTATE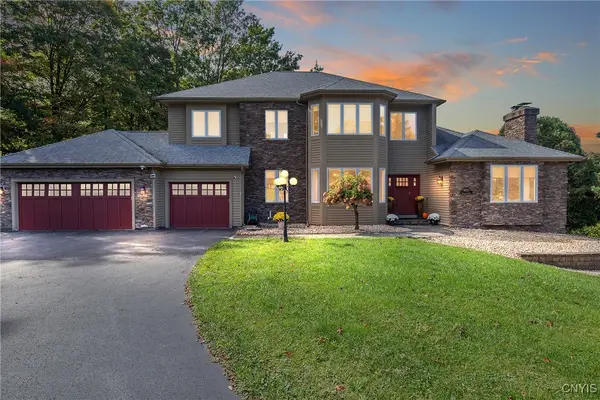 $849,900Active5 beds 5 baths5,608 sq. ft.
$849,900Active5 beds 5 baths5,608 sq. ft.6923 Kassonta Drive, Jamesville, NY 13078
MLS# S1642302Listed by: KIRNAN REAL ESTATE
