5660 Sentinel Heights Road, Jamesville, NY 13078
Local realty services provided by:ERA Team VP Real Estate
Listed by:george j. tucci jr
Office:century 21 north east
MLS#:S1636236
Source:NY_GENRIS
Price summary
- Price:$475,000
- Price per sq. ft.:$199.16
About this home
Secluded Log Home on 4+ Acres Minutes from the City!
Escape to your own private retreat without giving up convenience! This custom-built log home is nestled on over 4 scenic acres, offering a perfect blend of privacy, nature, and modern comfort.
The heart of the home is a dramatic two-story Great Room and Dining Room with a full wall of windows framing breathtaking views and sunsets. Multiple sliding doors open to an expansive second-story deck, ideal for entertaining or simply soaking in the scenery. The open kitchen is filled with cabinetry, granite countertops, stainless steel appliances, and abundant natural light. This level also includes two bedrooms, a beautifully remodeled full bath, and an updated laundry/mudroom.
Upstairs, a spacious loft overlooking the Great Room leads to the Owner’s retreat, featuring soaring ceilings, a private bath, and peaceful treetop views. Three skylights throughout the home ensure light pours into every corner.
The finished lower level adds an additional 800 sq ft and offers a huge family room with a wood stove, a private office, half bath, and walk-out access to a covered deck. Outside, enjoy trails through a perfect mix of lawn and woods, fruit trees, and even a pond!
Recent major updates include a $30K Geothermal HVAC system (2023) providing efficient heating, cooling, and hot water.
This one-of-a-kind property blends rustic warmth with modern efficiency—just minutes from the city yet a world away! Showings start Thursday the 11th.
Contact an agent
Home facts
- Year built:1988
- Listing ID #:S1636236
- Added:51 day(s) ago
- Updated:October 30, 2025 at 07:27 AM
Rooms and interior
- Bedrooms:3
- Total bathrooms:3
- Full bathrooms:2
- Half bathrooms:1
- Living area:2,385 sq. ft.
Heating and cooling
- Cooling:Central Air
- Heating:Forced Air, Geothermal
Structure and exterior
- Roof:Asphalt, Shingle
- Year built:1988
- Building area:2,385 sq. ft.
- Lot area:4.2 Acres
Schools
- High school:LaFayette Junior-Senior High
- Elementary school:C Grant Grimshaw
Utilities
- Water:Connected, Public, Water Connected
- Sewer:Septic Tank
Finances and disclosures
- Price:$475,000
- Price per sq. ft.:$199.16
- Tax amount:$8,613
New listings near 5660 Sentinel Heights Road
- New
 Listed by ERA$1,450,000Active3 beds 3 baths
Listed by ERA$1,450,000Active3 beds 3 baths7040 Whitney Farm Lane, Jamesville, NY 13078
MLS# S1641063Listed by: HUNT REAL ESTATE ERA - New
 $389,000Active3 beds 2 baths1,853 sq. ft.
$389,000Active3 beds 2 baths1,853 sq. ft.6414 Hedgerow Lane, Jamesville, NY 13078
MLS# S1647133Listed by: KELLER WILLIAMS SYRACUSE  $79,500Active2.38 Acres
$79,500Active2.38 Acres5875 Quarter Moon Drive, Jamesville, NY 13078
MLS# S1645086Listed by: COLDWELL BANKER PRIME PROP,INC $279,900Active4 beds 2 baths1,872 sq. ft.
$279,900Active4 beds 2 baths1,872 sq. ft.4257 Overlook Drive, Jamesville, NY 13078
MLS# R1644947Listed by: THE YOUNG AGENCY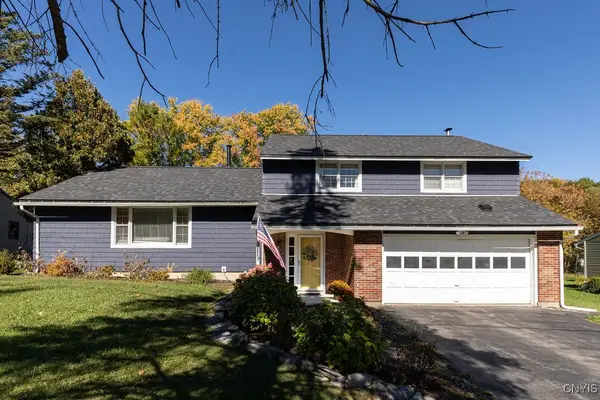 $374,900Active4 beds 3 baths1,724 sq. ft.
$374,900Active4 beds 3 baths1,724 sq. ft.6323 Danbury Drive, Jamesville, NY 13078
MLS# S1645499Listed by: HOWARD HANNA REAL ESTATE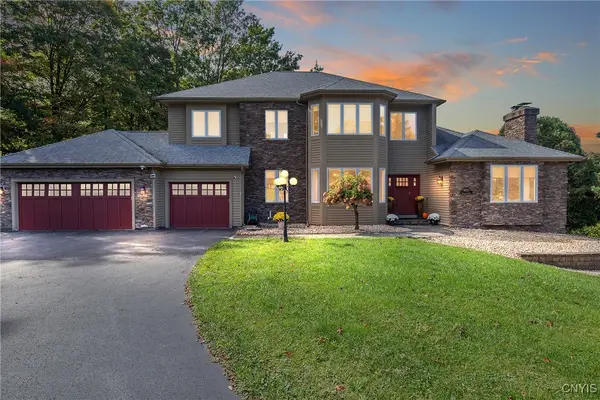 $849,900Active5 beds 5 baths5,608 sq. ft.
$849,900Active5 beds 5 baths5,608 sq. ft.6923 Kassonta Drive, Jamesville, NY 13078
MLS# S1642302Listed by: KIRNAN REAL ESTATE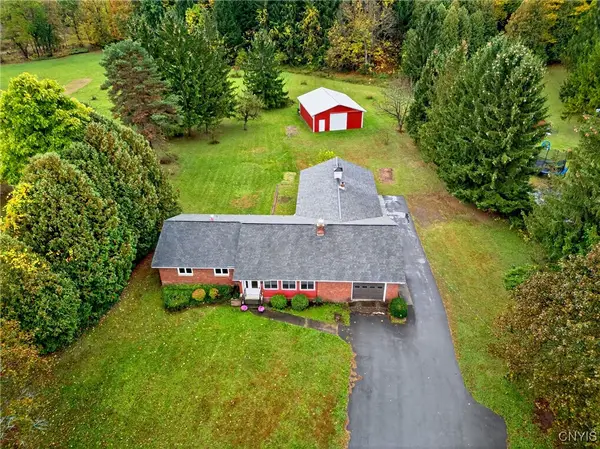 $279,000Pending3 beds 1 baths1,152 sq. ft.
$279,000Pending3 beds 1 baths1,152 sq. ft.6300 Jamesville Toll Rd, Jamesville, NY 13078
MLS# S1644389Listed by: KELLER WILLIAMS SYRACUSE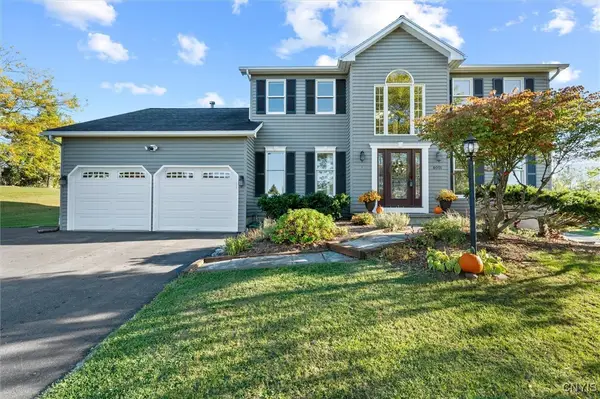 $650,000Active4 beds 4 baths3,519 sq. ft.
$650,000Active4 beds 4 baths3,519 sq. ft.6001 Singletree Lane, Jamesville, NY 13078
MLS# S1643758Listed by: ACROPOLIS REALTY GROUP LLC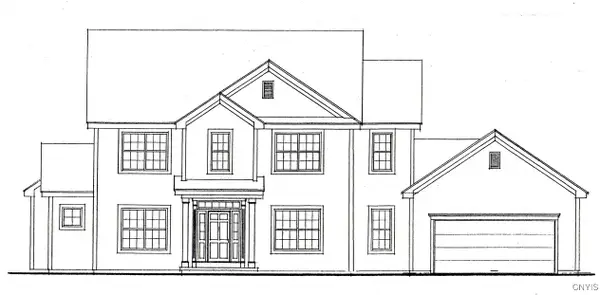 $699,900Active4 beds 3 baths2,770 sq. ft.
$699,900Active4 beds 3 baths2,770 sq. ft.4433 Gray Wing Lane, Jamesville, NY 13078
MLS# S1640685Listed by: CORDELLE REALTY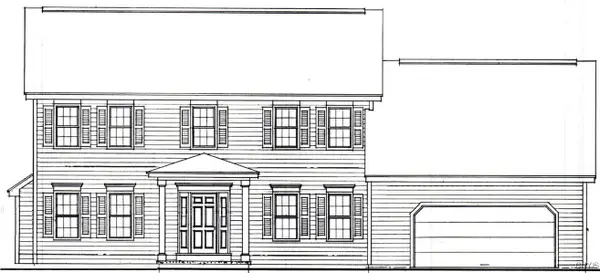 $649,900Active5 beds 3 baths2,400 sq. ft.
$649,900Active5 beds 3 baths2,400 sq. ft.4429 Gray Wing Lane, Jamesville, NY 13078
MLS# S1640326Listed by: CORDELLE REALTY
