88 Wisseman Road, Lagrangeville, NY 12540
Local realty services provided by:ERA Caputo Realty
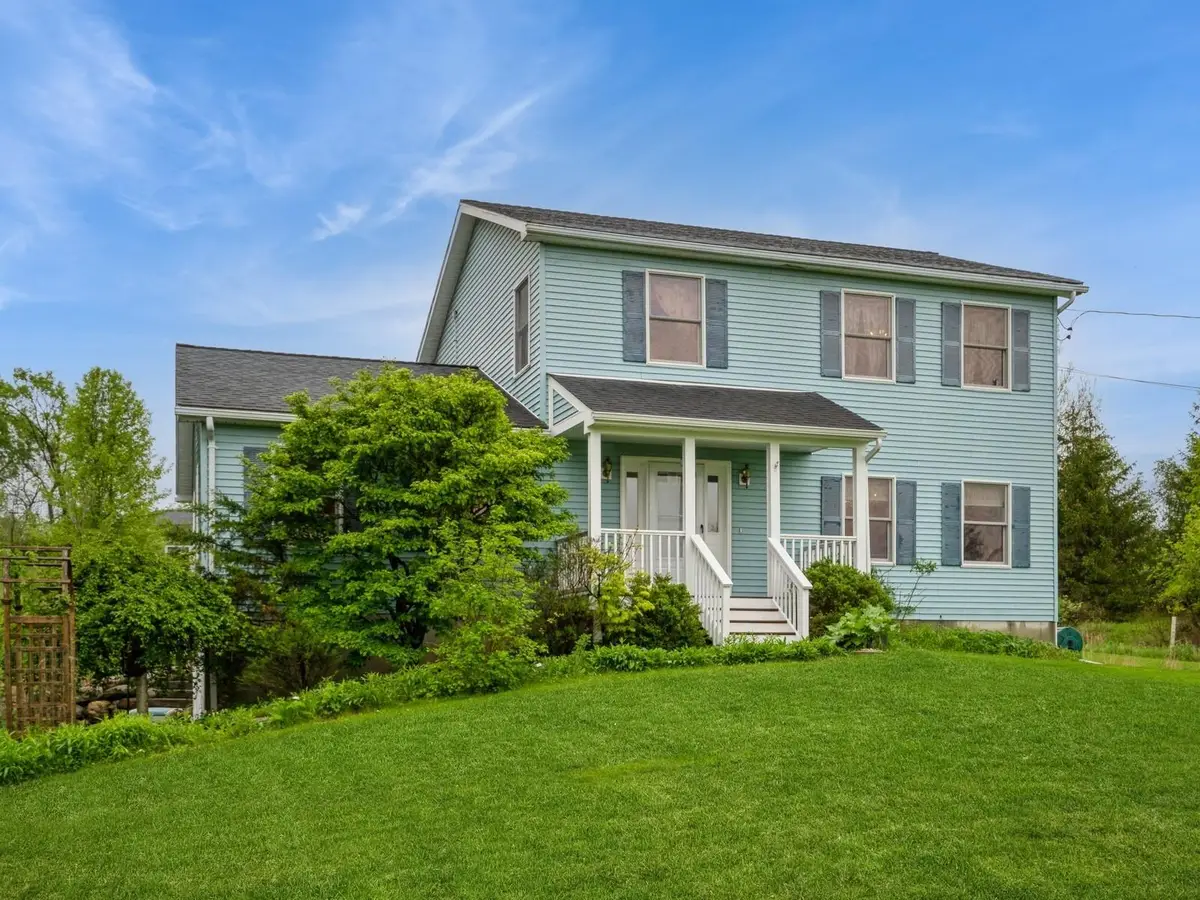
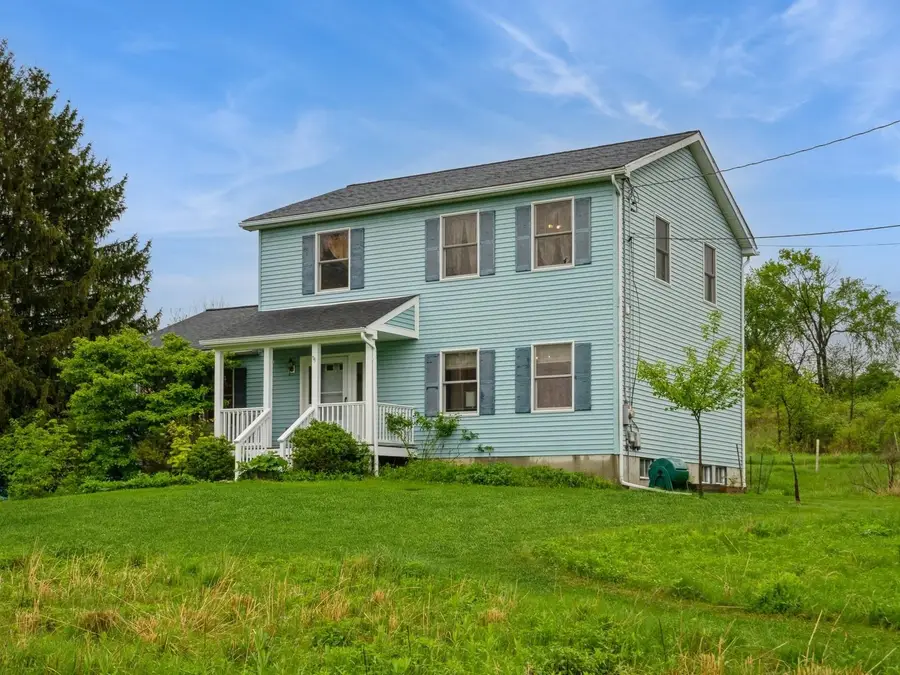
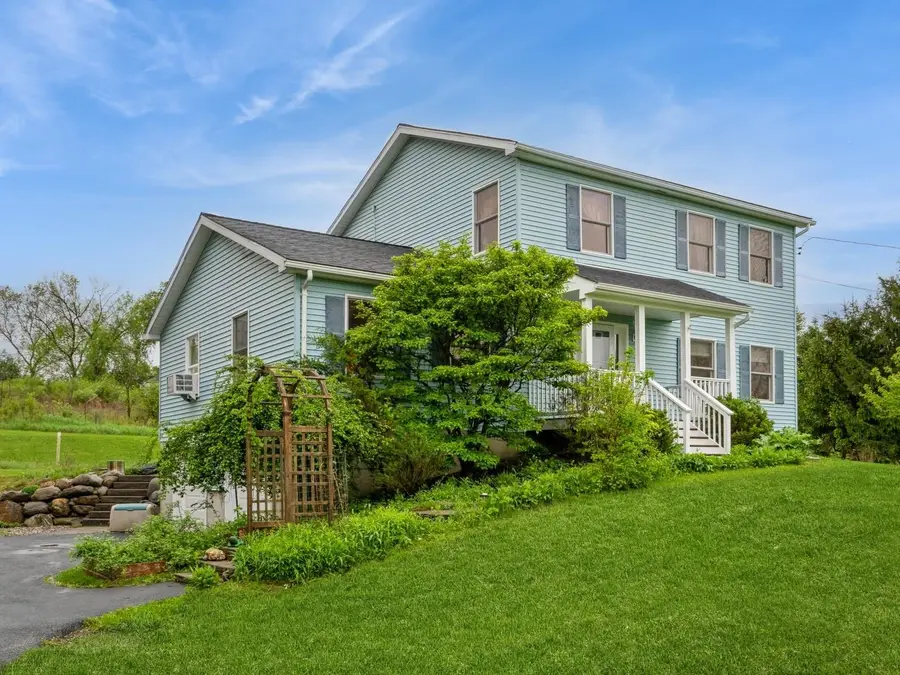
88 Wisseman Road,Lagrangeville, NY 12540
$534,000
- 3 Beds
- 3 Baths
- 2,098 sq. ft.
- Single family
- Pending
Listed by:katherine colbourn
Office:bhhs hudson valley properties
MLS#:860640
Source:One Key MLS
Price summary
- Price:$534,000
- Price per sq. ft.:$254.53
About this home
Charming colonial retreat with pastoral views! Located on a picturesque country road, this spacious 3-bedroom, 2.5-bath colonial, offers serene pastoral views on just over an acre of land. The primary suite features a private full bath, complemented by two additional generously sized bedrooms and another full bath. A generous eat-in kitchen is equipped with newer stainless steel appliances, abundant cabinet space and an open layout, with convenient off kitchen laundry room. Entertain guests in the gracious dining room or the expansive front-to-back living/family room. The unfinished basement adjoins the 2-car attached garage. Updates include new deck 2025, new hardwood floor in entry hall and dining room 2017, new carpet on stairway and second floor 2025, hot water heater 2017 and whole house water filter and softener 2025. A certified wildlife habitat in 2021, through the National Wildlife Foundation, native plant biodiversity throughout several pocket gardens supports a vast population of pollinators, butterflies, and birds. Included in the sale is the 3.4 acre parcel behind the property with private trails and abundant wildlife. Located within the Arlington School District, this property combines comfort with potential and a peaceful setting, minutes from commuting routes and conveniences. Tax mount much reduced by state tax credit.
Contact an agent
Home facts
- Year built:1996
- Listing Id #:860640
- Added:98 day(s) ago
- Updated:August 17, 2025 at 12:40 PM
Rooms and interior
- Bedrooms:3
- Total bathrooms:3
- Full bathrooms:2
- Half bathrooms:1
- Living area:2,098 sq. ft.
Heating and cooling
- Heating:Baseboard, Oil, Solar
Structure and exterior
- Year built:1996
- Building area:2,098 sq. ft.
- Lot area:1.05 Acres
Schools
- High school:Arlington High School
- Middle school:Union Vale Middle School
- Elementary school:Vail Farm Elementary School
Utilities
- Water:Well
- Sewer:Septic Tank
Finances and disclosures
- Price:$534,000
- Price per sq. ft.:$254.53
- Tax amount:$11,539 (2024)
New listings near 88 Wisseman Road
- Coming Soon
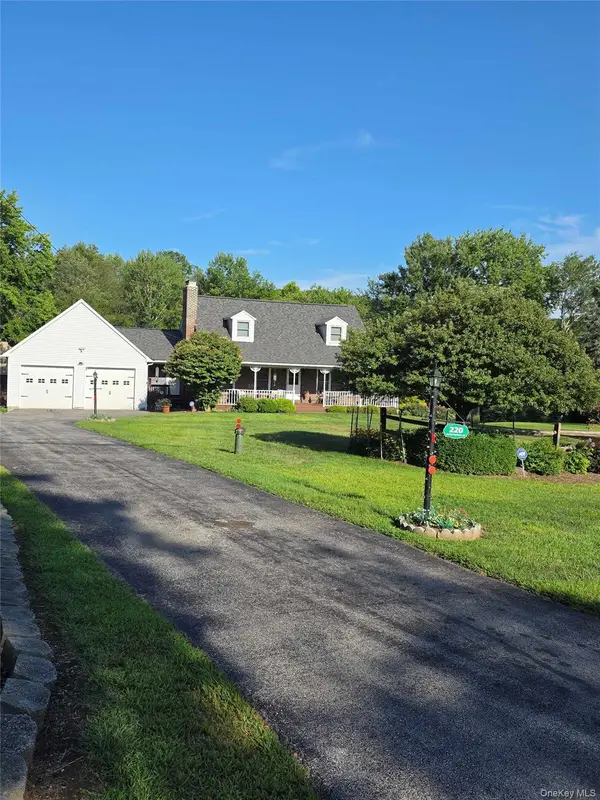 $700,000Coming Soon5 beds 2 baths
$700,000Coming Soon5 beds 2 baths220 N Parliman Road, Lagrangeville, NY 12540
MLS# 901968Listed by: EPIQUE REALTY - New
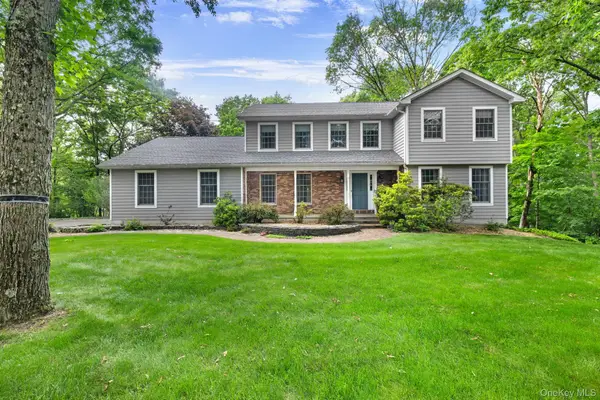 $649,000Active4 beds 3 baths2,548 sq. ft.
$649,000Active4 beds 3 baths2,548 sq. ft.95 Harden Drive, Lagrangeville, NY 12540
MLS# 901613Listed by: BHHS HUDSON VALLEY PROPERTIES - New
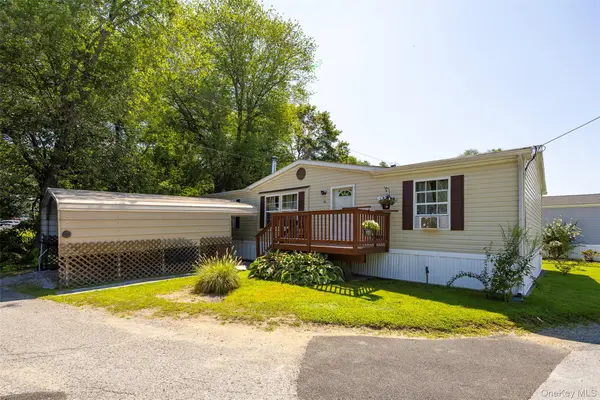 $150,000Active3 beds 2 baths1,300 sq. ft.
$150,000Active3 beds 2 baths1,300 sq. ft.42 Feller Court, Lagrangeville, NY 12603
MLS# 899536Listed by: BHHS HUDSON VALLEY PROPERTIES - New
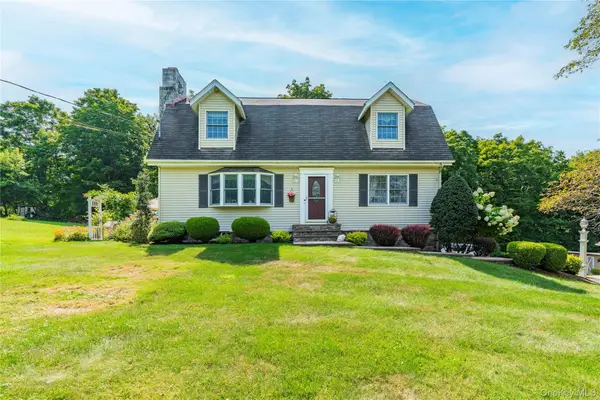 $599,000Active5 beds 2 baths1,825 sq. ft.
$599,000Active5 beds 2 baths1,825 sq. ft.67 Jennifer Hill Road, Lagrangeville, NY 12540
MLS# 896951Listed by: BHHS HUDSON VALLEY PROPERTIES - New
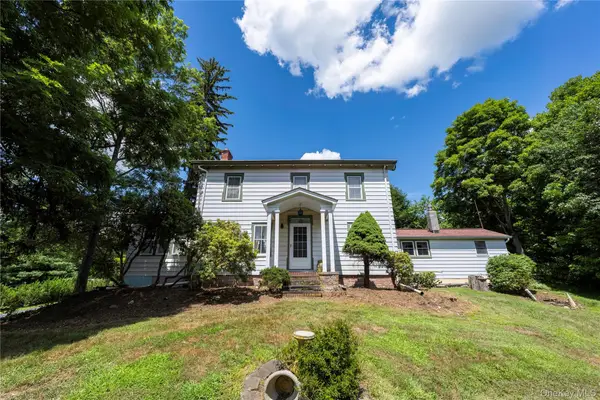 $369,000Active4 beds 2 baths2,105 sq. ft.
$369,000Active4 beds 2 baths2,105 sq. ft.2 S Cross Road, Lagrangeville, NY 12540
MLS# 900233Listed by: EXIT REALTY CONNECTIONS - Open Wed, 3 to 6pmNew
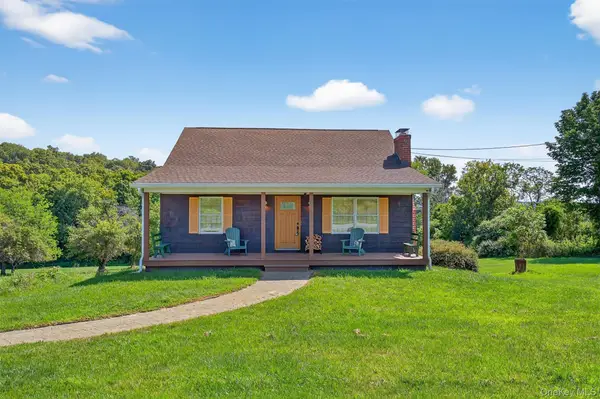 $450,000Active2 beds 1 baths1,100 sq. ft.
$450,000Active2 beds 1 baths1,100 sq. ft.1852 Bruzgul Road, Lagrangeville, NY 12540
MLS# 900579Listed by: KELLER WILLIAMS HUDSON VALLEY - New
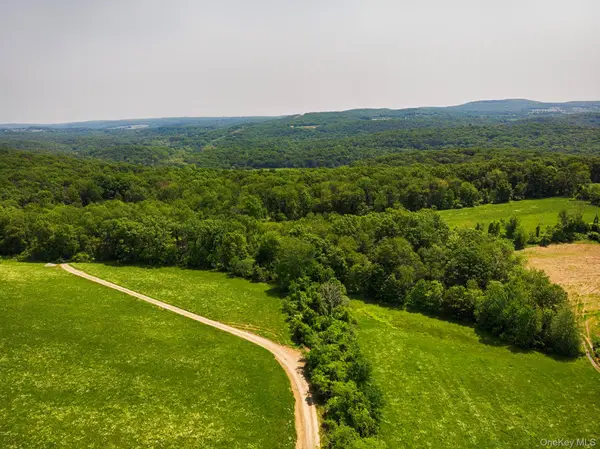 $1,300,000Active5 beds 4 baths4,841 sq. ft.
$1,300,000Active5 beds 4 baths4,841 sq. ft.498 Rossway Road, Lagrangeville, NY 12540
MLS# 899427Listed by: BHHS HUDSON VALLEY PROPERTIES 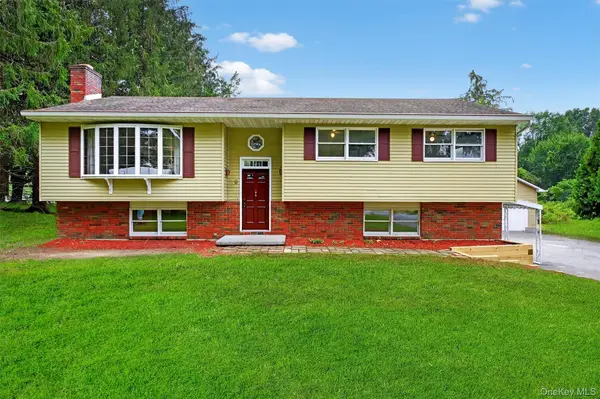 $375,000Active3 beds 2 baths1,606 sq. ft.
$375,000Active3 beds 2 baths1,606 sq. ft.6 Beaver Road, Lagrangeville, NY 12540
MLS# 888161Listed by: COMPASS GREATER NY, LLC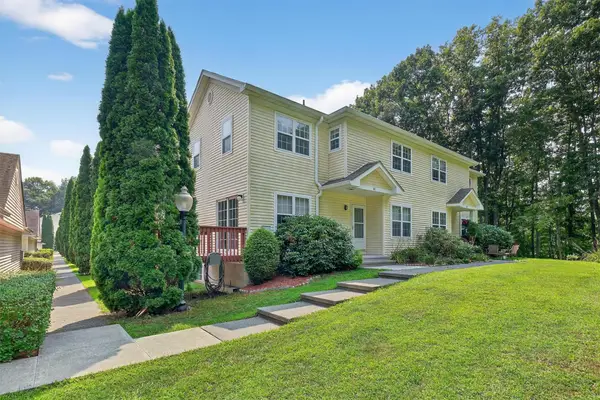 $389,900Active2 beds 2 baths1,890 sq. ft.
$389,900Active2 beds 2 baths1,890 sq. ft.129 Stringham Road #32, Lagrangeville, NY 12540
MLS# 892958Listed by: BHHS HUDSON VALLEY PROPERTIES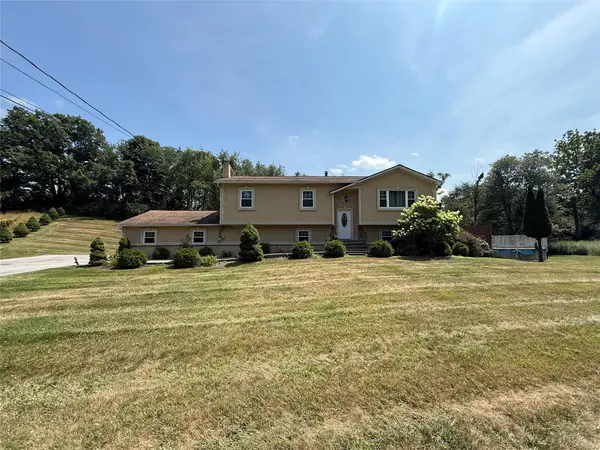 $529,999Active4 beds 2 baths1,750 sq. ft.
$529,999Active4 beds 2 baths1,750 sq. ft.48 Wisseman Road, Lagrangeville, NY 12540
MLS# 897354Listed by: K. FORTUNA REALTY, INC.
