6451 Pincherry Way, Lake View, NY 14085
Local realty services provided by:HUNT Real Estate ERA
Listed by:
MLS#:B1620552
Source:NY_GENRIS
Price summary
- Price:$599,900
- Price per sq. ft.:$251.11
About this home
Final phase of Deer Springs! Spacious front porch that would overlook a treed area (no neighbors across the street) Foyer open to the upstairs, large mudroom off the garage, home office area. Luxury vinyl plank flooring throughout the first floor. Kitchen with nice sized island, walk in pantry, granite counters, ceramic tile backsplash all open to sunroom with custom wainscoting and living room with a cozy fireplace. Second floor with hobby room, 4 bedrooms, 2 full baths, second floor laundry. Primary bedroom with primary bath and two walk in closets. Please stop by 4543 Camp Rd #208 (open Sat thru Wed 1-5pm ) for incentive and building info!
Contact an agent
Home facts
- Year built:2025
- Listing ID #:B1620552
- Added:294 day(s) ago
- Updated:November 21, 2025 at 08:42 AM
Rooms and interior
- Bedrooms:4
- Total bathrooms:3
- Full bathrooms:2
- Half bathrooms:1
- Living area:2,389 sq. ft.
Heating and cooling
- Cooling:Central Air
- Heating:Forced Air, Gas
Structure and exterior
- Roof:Asphalt
- Year built:2025
- Building area:2,389 sq. ft.
- Lot area:0.22 Acres
Schools
- High school:Frontier Senior High
- Middle school:Frontier Middle
- Elementary school:Pinehurst Elementary
Utilities
- Water:Connected, Public, Water Connected
- Sewer:Connected, Sewer Connected
Finances and disclosures
- Price:$599,900
- Price per sq. ft.:$251.11
New listings near 6451 Pincherry Way
- New
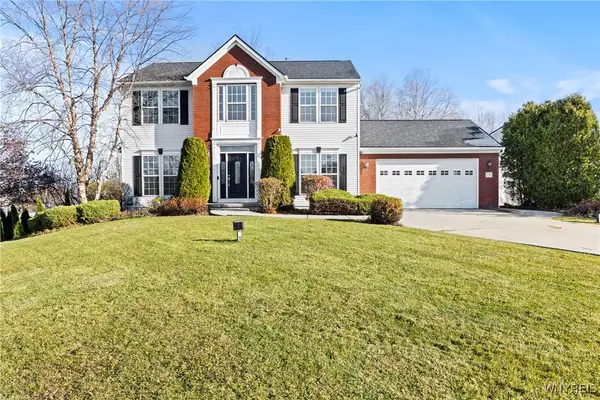 Listed by ERA$549,900Active4 beds 4 baths3,230 sq. ft.
Listed by ERA$549,900Active4 beds 4 baths3,230 sq. ft.2181 Fox Chase Road, Lake View, NY 14085
MLS# B1651833Listed by: HUNT REAL ESTATE CORPORATION - New
 $84,900Active1.95 Acres
$84,900Active1.95 Acres0 Stainton Drive, Hamburg, NY 14075
MLS# B1650759Listed by: KELLER WILLIAMS REALTY LANCASTER 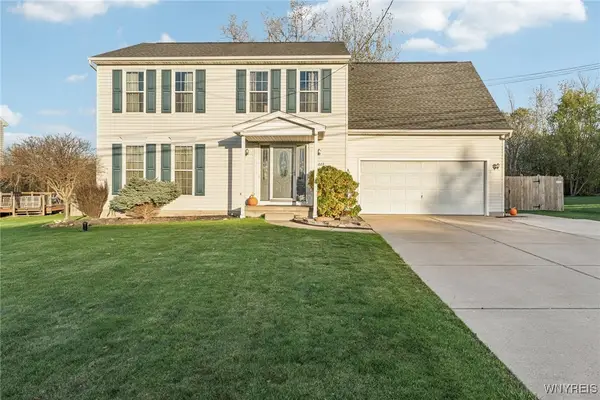 $384,000Active4 beds 2 baths1,860 sq. ft.
$384,000Active4 beds 2 baths1,860 sq. ft.6023 Shoreham Drive, Lake View, NY 14085
MLS# B1648644Listed by: HOWARD HANNA WNY INC.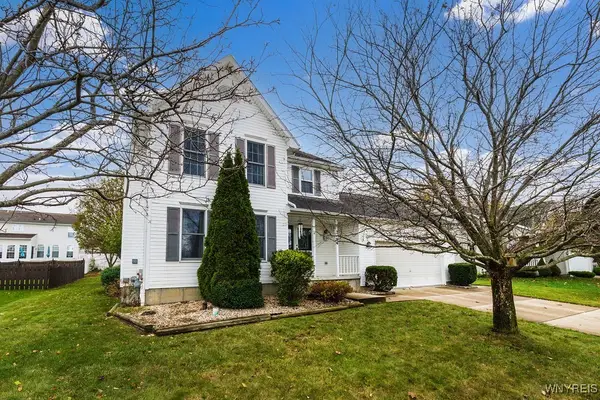 $299,900Pending3 beds 2 baths1,580 sq. ft.
$299,900Pending3 beds 2 baths1,580 sq. ft.2194 Woodsfield Drive, Lake View, NY 14085
MLS# B1648738Listed by: MJ PETERSON REAL ESTATE INC.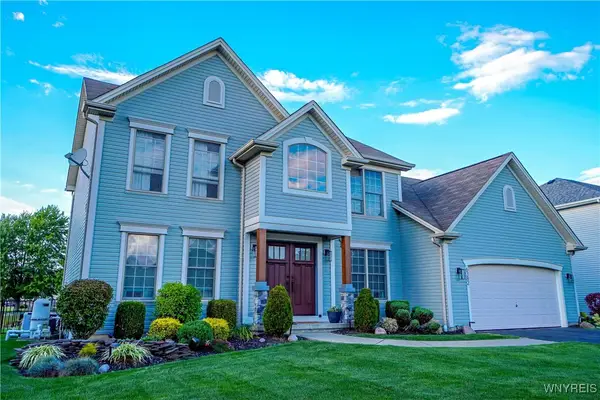 $525,000Pending3 beds 3 baths2,231 sq. ft.
$525,000Pending3 beds 3 baths2,231 sq. ft.6382 Pincherry Way, Lake View, NY 14085
MLS# B1645665Listed by: WNY METRO ROBERTS REALTY Listed by ERA$219,000Active3 beds 1 baths1,175 sq. ft.
Listed by ERA$219,000Active3 beds 1 baths1,175 sq. ft.5645 West Lane, Hamburg, NY 14085
MLS# B1648213Listed by: HUNT REAL ESTATE CORPORATION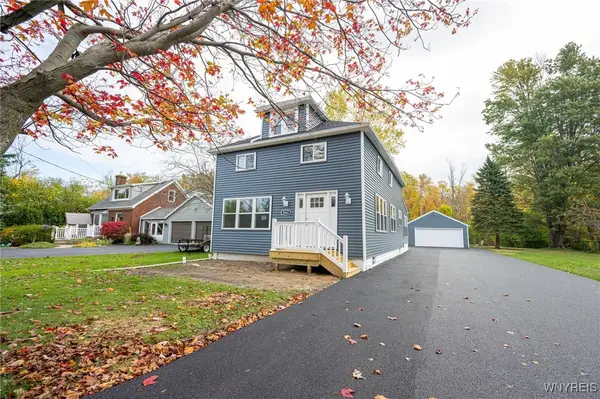 $344,900Active5 beds 2 baths1,888 sq. ft.
$344,900Active5 beds 2 baths1,888 sq. ft.5683 Dover Road, Lake View, NY 14085
MLS# B1645703Listed by: WNY METRO ROBERTS REALTY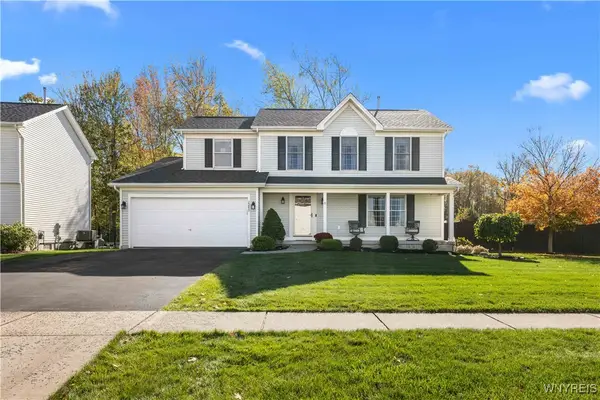 $459,000Active4 beds 3 baths1,834 sq. ft.
$459,000Active4 beds 3 baths1,834 sq. ft.2280 Winterberry Drive, Hamburg, NY 14085
MLS# B1647197Listed by: EXP REALTY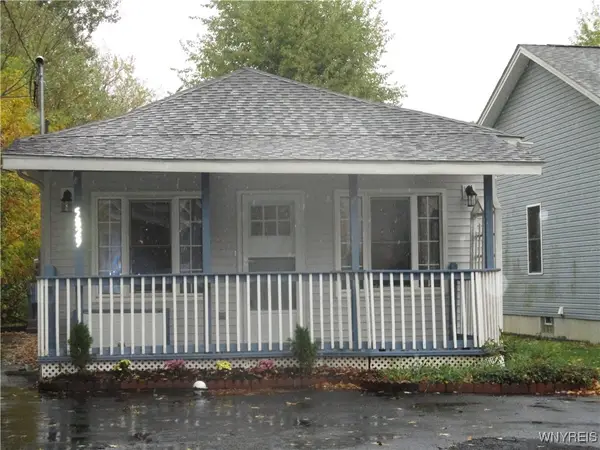 $179,900Pending2 beds 1 baths1,050 sq. ft.
$179,900Pending2 beds 1 baths1,050 sq. ft.5829 Lakeview Terrace, Hamburg, NY 14085
MLS# B1646663Listed by: HOWARD HANNA WNY INC. $275,000Active3 beds 1 baths1,336 sq. ft.
$275,000Active3 beds 1 baths1,336 sq. ft.2155 Lakeview Road, Lake View, NY 14085
MLS# B1646485Listed by: KELLER WILLIAMS REALTY WNY
