1096 Escarpment Drive, Lewiston, NY 14092
Local realty services provided by:HUNT Real Estate ERA

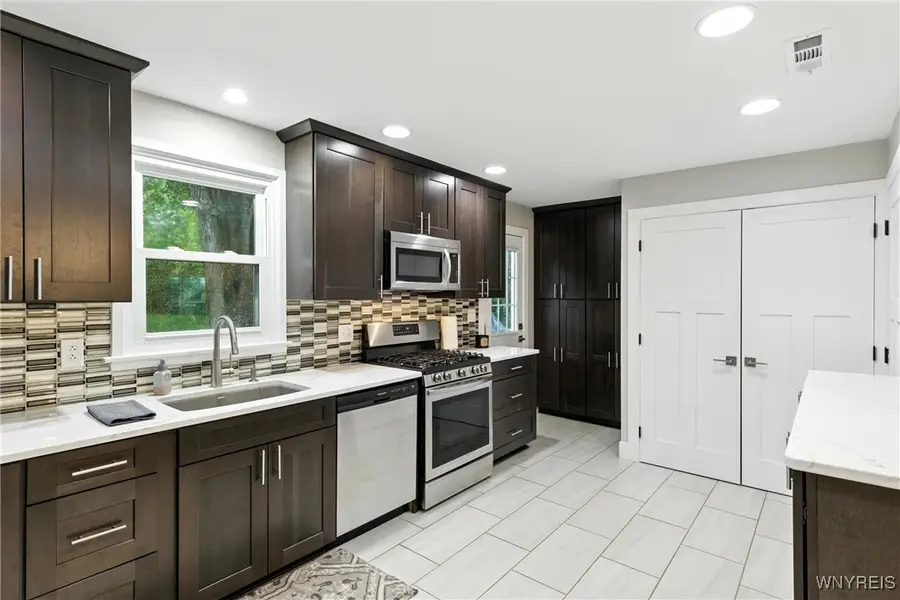
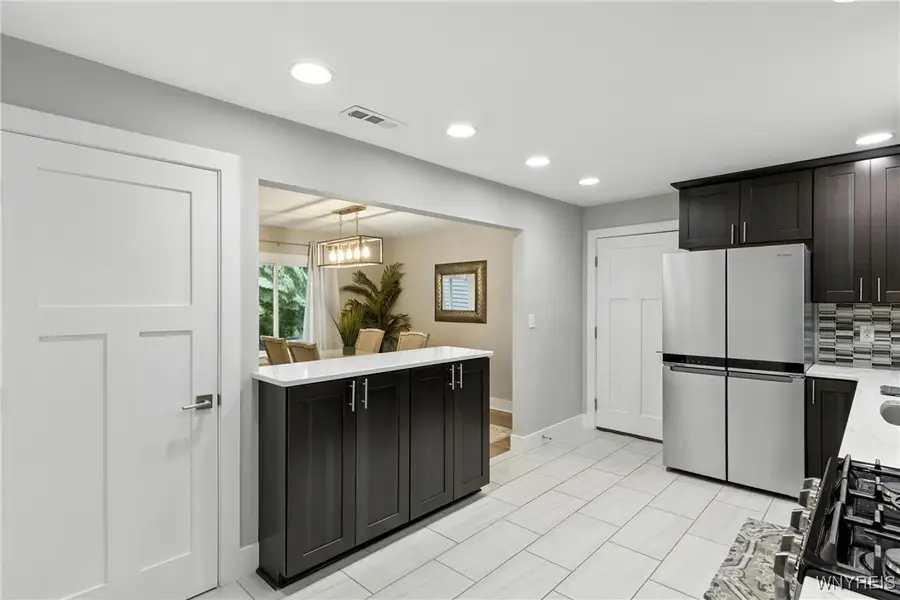
Listed by:courtland van deusen iv
Office:coldwell banker integrity real estate
MLS#:B1615317
Source:NY_GENRIS
Price summary
- Price:$279,900
- Price per sq. ft.:$222.14
About this home
Rare find! An affordable 3 bedroom, 1 bath, 1 car garage ranch style home on a quiet residential street in the Town of Lewiston. Newly renovated home on an almost half acre lot features the following updates accomplished in the past 1 to 4 years. Total kitchen remodel offering new cabinets, high end quartz countertops, porcelain floor tile, Blanco undermount sink, plumbing fixtures, recessed lighting, mosaic glass backsplash, and all the appliances. Also a total full bath update. Entire house has new drywall, interior and exterior doors, baseboard, trim, lighting fixtures, an efficient tankless water heater, roofing, siding, gutters and front and back patios.
Location is paramount. Your new house is within minutes of historic Village of Lewiston's many amenities, not limited to first class restaurants, gourmet meat store The Natural Link, Tops Supermarket, a post office, world class entertainment such as the Lewiston Jazz Festival, Artpark venue, the majestic Lower Niagara River offering amazing fishing and boating opportunities. And you are going to be almost a stones throw away from the international Lewiston Queenston Bridge to Canada as well as Mount St Mary's Hospital.
Offers will be reviewed Thursday June 26th at 12 Noon.
Contact an agent
Home facts
- Year built:1948
- Listing Id #:B1615317
- Added:56 day(s) ago
- Updated:August 14, 2025 at 07:26 AM
Rooms and interior
- Bedrooms:3
- Total bathrooms:1
- Full bathrooms:1
- Living area:1,260 sq. ft.
Heating and cooling
- Cooling:Central Air
- Heating:Forced Air, Gas
Structure and exterior
- Roof:Asphalt, Shingle
- Year built:1948
- Building area:1,260 sq. ft.
- Lot area:0.48 Acres
Schools
- High school:Lewiston-Porter Senior High
- Middle school:Lewiston-Porter Middle
- Elementary school:Lewiston-Porter Intermediate Center
Utilities
- Water:Connected, Public, Water Connected
- Sewer:Connected, Sewer Connected
Finances and disclosures
- Price:$279,900
- Price per sq. ft.:$222.14
- Tax amount:$4,168
New listings near 1096 Escarpment Drive
- Open Sat, 11am to 1pmNew
 $449,900Active2 beds 2 baths1,778 sq. ft.
$449,900Active2 beds 2 baths1,778 sq. ft.654 Chicora Drive, Lewiston, NY 14092
MLS# B1629492Listed by: KELLER WILLIAMS REALTY WNY - New
 $499,900Active3 beds 3 baths2,484 sq. ft.
$499,900Active3 beds 3 baths2,484 sq. ft.270 S 4th Street, Lewiston, NY 14092
MLS# B1628314Listed by: CENTURY 21 NORTH EAST - Open Sat, 11am to 1pmNew
 $495,000Active4 beds 3 baths2,262 sq. ft.
$495,000Active4 beds 3 baths2,262 sq. ft.575 Morgan Drive, Lewiston, NY 14092
MLS# B1629308Listed by: HOWARD HANNA WNY INC.  $389,900Active4 beds 2 baths2,263 sq. ft.
$389,900Active4 beds 2 baths2,263 sq. ft.450 Barton Drive, Lewiston, NY 14092
MLS# B1627488Listed by: HOWARD HANNA WNY INC.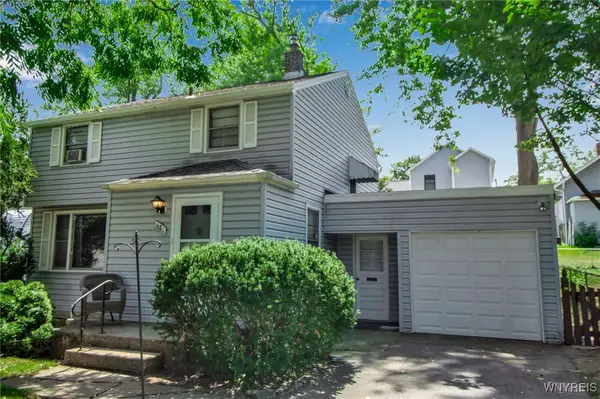 $249,900Pending3 beds 2 baths1,421 sq. ft.
$249,900Pending3 beds 2 baths1,421 sq. ft.481 Onondaga Street, Lewiston, NY 14092
MLS# B1627010Listed by: VENTRY REAL ESTATE LLC $629,900Pending3 beds 2 baths1,821 sq. ft.
$629,900Pending3 beds 2 baths1,821 sq. ft.4806 W Eddy Drive, Lewiston, NY 14092
MLS# B1606247Listed by: GREAT LAKES REAL ESTATE INC. $549,900Pending3 beds 3 baths2,558 sq. ft.
$549,900Pending3 beds 3 baths2,558 sq. ft.5220 Bridle Path Lane, Lewiston, NY 14092
MLS# B1625541Listed by: DEAL REALTY, INC.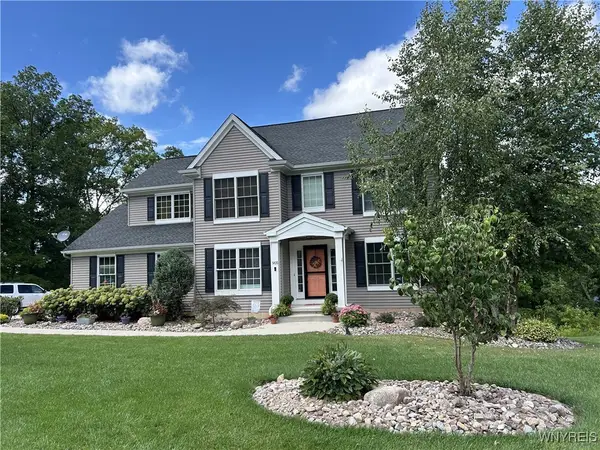 $650,000Active4 beds 4 baths3,430 sq. ft.
$650,000Active4 beds 4 baths3,430 sq. ft.905 Sullivan Court, Lewiston, NY 14092
MLS# B1626605Listed by: EXP REALTY $374,900Active4 beds 3 baths2,396 sq. ft.
$374,900Active4 beds 3 baths2,396 sq. ft.663 Cayuga Drive, Lewiston, NY 14092
MLS# B1625811Listed by: HOWARD HANNA WNY INC.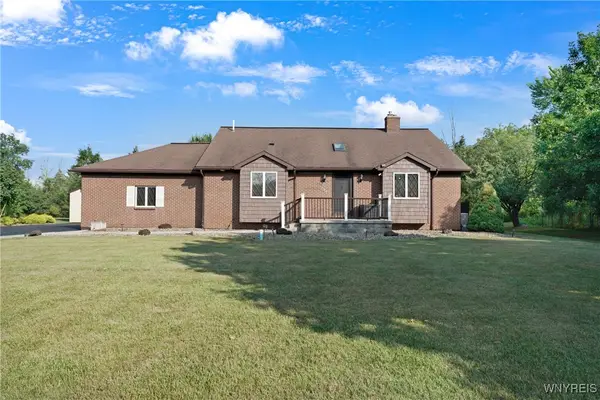 $539,000Pending4 beds 3 baths3,100 sq. ft.
$539,000Pending4 beds 3 baths3,100 sq. ft.996 Upper Mountain Road, Lewiston, NY 14092
MLS# B1623640Listed by: CENTURY 21 NORTH EAST
