4482 Lower River Road, Lewiston, NY 14092
Local realty services provided by:HUNT Real Estate ERA

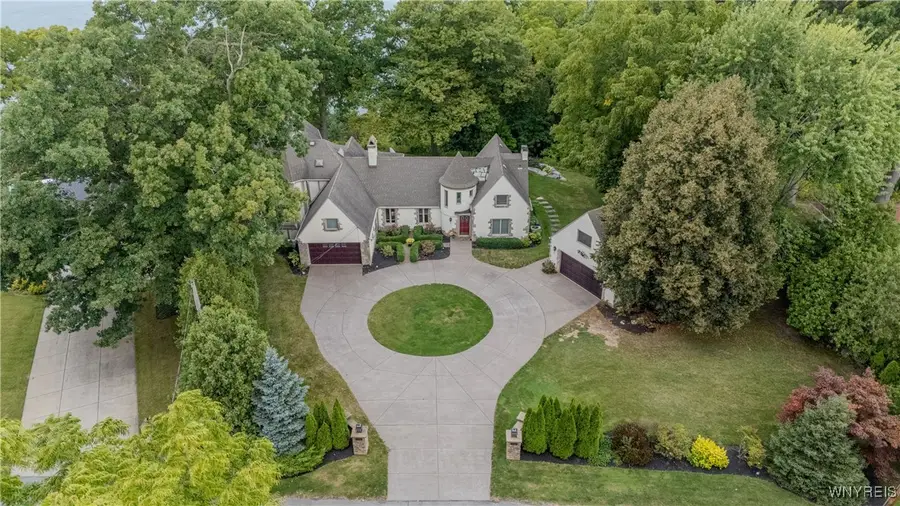
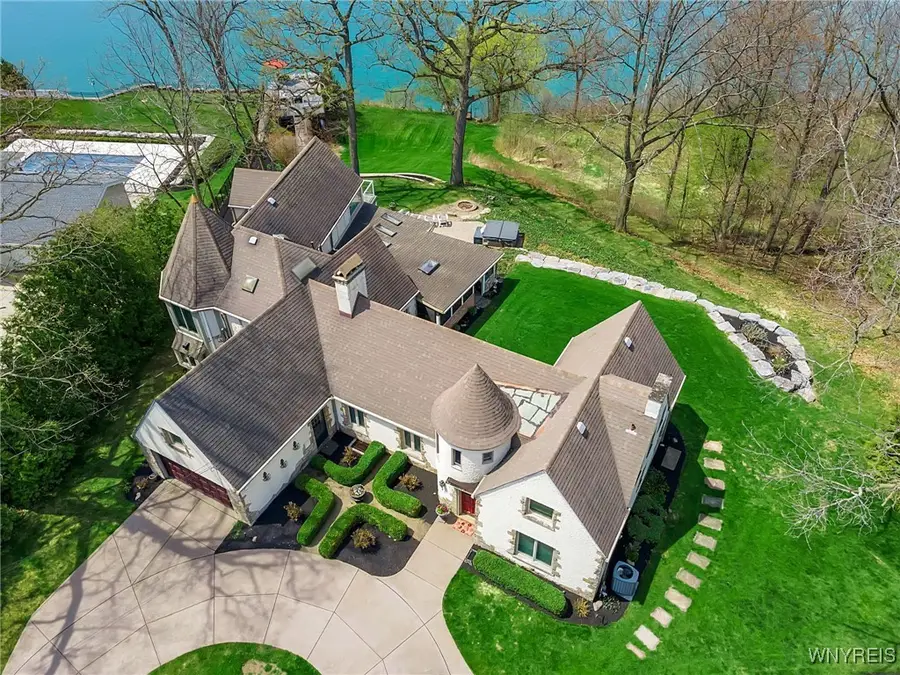
Listed by:dana fideli
Office:keller williams realty wny
MLS#:B1601540
Source:NY_GENRIS
Price summary
- Price:$1,799,000
- Price per sq. ft.:$426.71
About this home
Welcome to “The Castle” - YOUR WATERFRONT DREAM. This extraordinary 4,216 sq ft waterfront estate sits on 1.2 acres along the majestic Niagara River, right next to the Niagara Conservatory in beautiful Lewiston. With its storybook architecture, this one-of-a-kind residence blends timeless character with modern luxury. Step inside to soaring cathedral ceilings, rustic beams, and warm, inviting spaces. The living room exudes old-world charm, while the updated chef’s kitchen with high-end appliances brings a touch of contemporary convenience. Elegant formal dining room plus climate-controlled wine cellar. The massive primary suite is a retreat with its own spa-like bathroom featuring a soaking tub, electric fireplace, luxurious shower, vanity area & walk-in closet with 2nd floor laundry. Downstairs, the finished basement transports you to another world, reminiscent of an old English pub. Rich, welcoming, and perfect for entertaining, it features a full wet bar, game room & additional living area w/wood-burning fireplace. Also plumbed for half-bath. Large windows frame stunning waterfront views, keeping the space open and connected to the beauty outside. Large circular driveway leads you to two separate garages – 1.5 attached, plus large 4 car+ detached garage with full storage above and back door access as well. But what truly sets this property apart is the backyard—A WATERFRONT DREAM. Begin on the covered patio with a full outdoor kitchen, plus gas, two-sided, indoor/outdoor fireplace. Step down to a cozy patio and enjoy views of Canada and stunning sunsets from the hot tub. Follow the beautifully crafted multi-stone stairs as they lead down the hillside to a large, elevated deck with sleek glass railings that showcase unobstructed, breathtaking river views. At the water’s edge, your own private dock awaits—perfect for swimming, fishing, kayaking, or boating. This is not just a home—it’s a lifestyle. A castle on the river, rich with charm, luxury, and rare natural beauty, in one of Western New York's most enchanting waterfront settings. Close to Canada, Village of Lewiston, Artpark and Fort Niagara. Truly a GEM!!
Contact an agent
Home facts
- Year built:1937
- Listing Id #:B1601540
- Added:109 day(s) ago
- Updated:August 14, 2025 at 07:26 AM
Rooms and interior
- Bedrooms:4
- Total bathrooms:4
- Full bathrooms:3
- Half bathrooms:1
- Living area:4,216 sq. ft.
Heating and cooling
- Cooling:Central Air, Zoned
- Heating:Baseboard, Forced Air, Gas, Zoned
Structure and exterior
- Year built:1937
- Building area:4,216 sq. ft.
- Lot area:1.2 Acres
Utilities
- Water:Connected, Public, Water Connected
- Sewer:Connected, Sewer Connected
Finances and disclosures
- Price:$1,799,000
- Price per sq. ft.:$426.71
- Tax amount:$17,562
New listings near 4482 Lower River Road
- Open Sat, 11am to 1pmNew
 $449,900Active2 beds 2 baths1,778 sq. ft.
$449,900Active2 beds 2 baths1,778 sq. ft.654 Chicora Drive, Lewiston, NY 14092
MLS# B1629492Listed by: KELLER WILLIAMS REALTY WNY - New
 $499,900Active3 beds 3 baths2,484 sq. ft.
$499,900Active3 beds 3 baths2,484 sq. ft.270 S 4th Street, Lewiston, NY 14092
MLS# B1628314Listed by: CENTURY 21 NORTH EAST - Open Sat, 11am to 1pmNew
 $495,000Active4 beds 3 baths2,262 sq. ft.
$495,000Active4 beds 3 baths2,262 sq. ft.575 Morgan Drive, Lewiston, NY 14092
MLS# B1629308Listed by: HOWARD HANNA WNY INC.  $389,900Active4 beds 2 baths2,263 sq. ft.
$389,900Active4 beds 2 baths2,263 sq. ft.450 Barton Drive, Lewiston, NY 14092
MLS# B1627488Listed by: HOWARD HANNA WNY INC.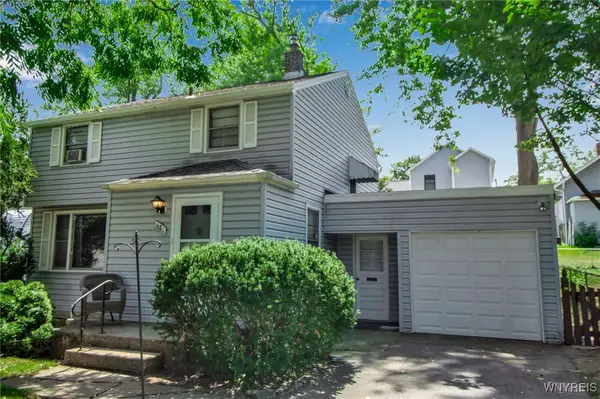 $249,900Pending3 beds 2 baths1,421 sq. ft.
$249,900Pending3 beds 2 baths1,421 sq. ft.481 Onondaga Street, Lewiston, NY 14092
MLS# B1627010Listed by: VENTRY REAL ESTATE LLC $629,900Pending3 beds 2 baths1,821 sq. ft.
$629,900Pending3 beds 2 baths1,821 sq. ft.4806 W Eddy Drive, Lewiston, NY 14092
MLS# B1606247Listed by: GREAT LAKES REAL ESTATE INC. $549,900Pending3 beds 3 baths2,558 sq. ft.
$549,900Pending3 beds 3 baths2,558 sq. ft.5220 Bridle Path Lane, Lewiston, NY 14092
MLS# B1625541Listed by: DEAL REALTY, INC.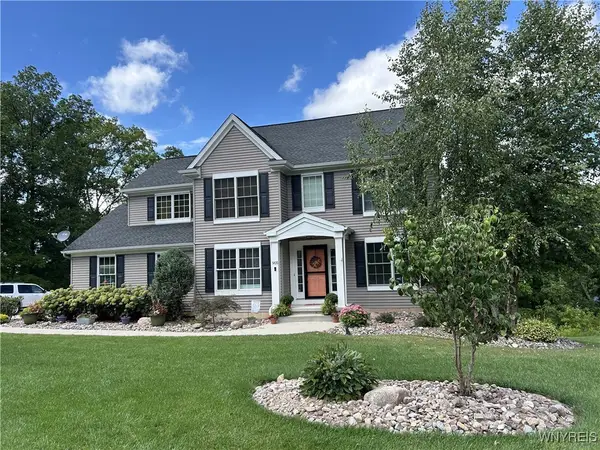 $650,000Active4 beds 4 baths3,430 sq. ft.
$650,000Active4 beds 4 baths3,430 sq. ft.905 Sullivan Court, Lewiston, NY 14092
MLS# B1626605Listed by: EXP REALTY $374,900Active4 beds 3 baths2,396 sq. ft.
$374,900Active4 beds 3 baths2,396 sq. ft.663 Cayuga Drive, Lewiston, NY 14092
MLS# B1625811Listed by: HOWARD HANNA WNY INC.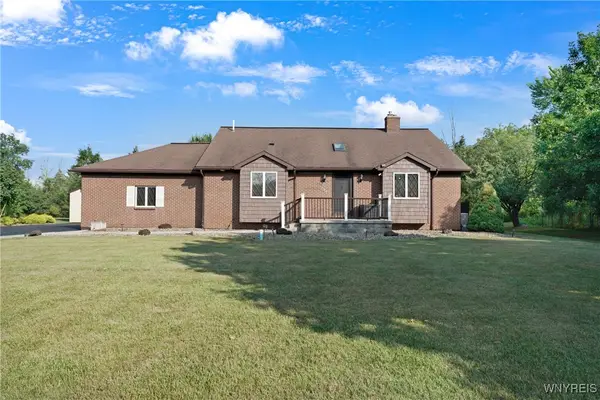 $539,000Pending4 beds 3 baths3,100 sq. ft.
$539,000Pending4 beds 3 baths3,100 sq. ft.996 Upper Mountain Road, Lewiston, NY 14092
MLS# B1623640Listed by: CENTURY 21 NORTH EAST
