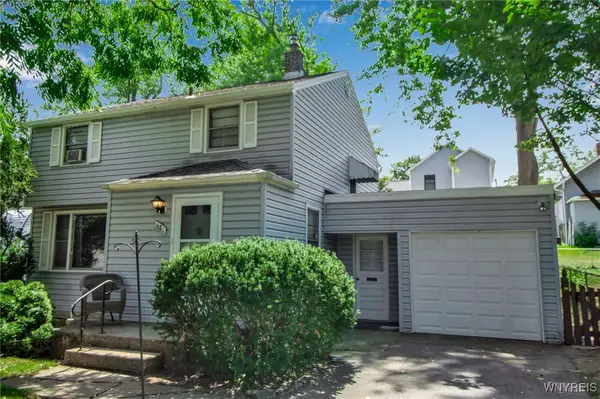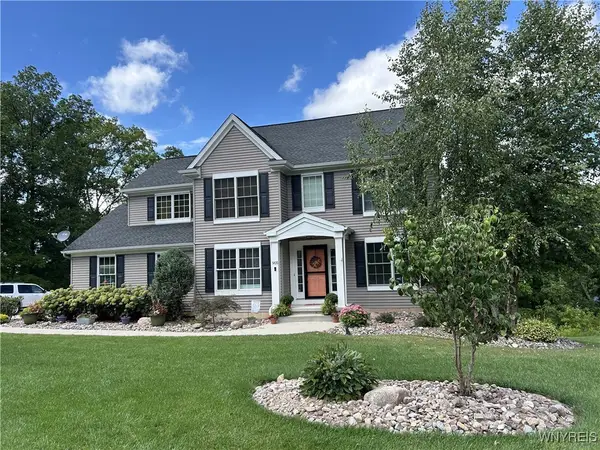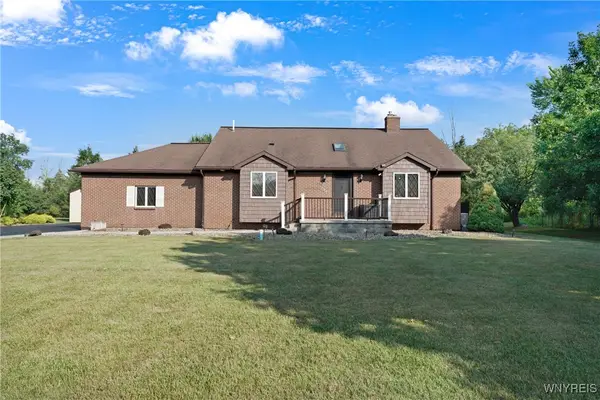4699 Stacey Drive, Lewiston, NY 14092
Local realty services provided by:HUNT Real Estate ERA



4699 Stacey Drive,Lewiston, NY 14092
$655,000
- 4 Beds
- 4 Baths
- 5,066 sq. ft.
- Single family
- Pending
Listed by:alisa m talarico
Office:century 21 north east
MLS#:B1612286
Source:NY_GENRIS
Price summary
- Price:$655,000
- Price per sq. ft.:$129.29
About this home
Your wish list is fulfilled! Welcome to 4699 Stacey Dr in the Town of Lewiston. Bright, airy, open concept. Perfect home for entertaining, close to all village amenities, great neighborhood. Large family room with cathedral ceilings and gas fireplace which leads to the kitchen and oversized eat in area. Kitchen features bright, white cabinetry and granite counter tops. Large breakfast bar area, huge pantry, tons of space and storage. Sliders lead to a tremendous (48x26) covered patio with roof and ceiling fans. There you will be surrounded by lush trees with a private setting to enjoy summer nights. Parklike setting, pure serenity, truly an oasis. Formal dining area and living room with double sided fireplace. Office/den on first floor perfect for remote work or play room. The second floor boasts 4, possibly 5 bedrooms and a loft area. The primary suite includes an enormous three piece bath with steam shower, tub with jacuzzi jets. It also features a walk in closet (12x8) cathedral ceilings. Loft area overlooking the family room. Generous room sizes, nothing shy of space, large closets. Second floor laundry with sink, closet and storage space. The full finished basement offers a whole other living area. A vast media room with a wet bar. Full bath and a possible bedroom as well. Stairs leading up to the garage for an exit. Potential for in law set up, perfect for entertaining or separate living quarters. Endless possibilities and potential for flexible living styles and space. Newer updates include roof (2013), hot water tanks (2020), multi zoning heating and cooling (3 years), generator and more. This is truly one in a million. Square footage reflects an additional 1654 in the basement. Egress/exit available. This is a must see!
Contact an agent
Home facts
- Year built:2000
- Listing Id #:B1612286
- Added:69 day(s) ago
- Updated:August 14, 2025 at 07:26 AM
Rooms and interior
- Bedrooms:4
- Total bathrooms:4
- Full bathrooms:3
- Half bathrooms:1
- Living area:5,066 sq. ft.
Heating and cooling
- Cooling:Central Air, Zoned
- Heating:Forced Air, Gas, Zoned
Structure and exterior
- Roof:Asphalt, Shingle
- Year built:2000
- Building area:5,066 sq. ft.
- Lot area:0.33 Acres
Schools
- High school:Lewiston-Porter Senior High
- Middle school:Lewiston-Porter Middle
- Elementary school:Lewiston-Porter Intermediate Center
Utilities
- Water:Connected, Public, Water Connected
- Sewer:Connected, Sewer Connected
Finances and disclosures
- Price:$655,000
- Price per sq. ft.:$129.29
- Tax amount:$9,025
New listings near 4699 Stacey Drive
- Open Sat, 11am to 1pmNew
 $449,900Active2 beds 2 baths1,778 sq. ft.
$449,900Active2 beds 2 baths1,778 sq. ft.654 Chicora Drive, Lewiston, NY 14092
MLS# B1629492Listed by: KELLER WILLIAMS REALTY WNY - New
 $499,900Active3 beds 3 baths2,484 sq. ft.
$499,900Active3 beds 3 baths2,484 sq. ft.270 S 4th Street, Lewiston, NY 14092
MLS# B1628314Listed by: CENTURY 21 NORTH EAST - Open Sat, 11am to 1pmNew
 $495,000Active4 beds 3 baths2,262 sq. ft.
$495,000Active4 beds 3 baths2,262 sq. ft.575 Morgan Drive, Lewiston, NY 14092
MLS# B1629308Listed by: HOWARD HANNA WNY INC.  $389,900Active4 beds 2 baths2,263 sq. ft.
$389,900Active4 beds 2 baths2,263 sq. ft.450 Barton Drive, Lewiston, NY 14092
MLS# B1627488Listed by: HOWARD HANNA WNY INC. $249,900Pending3 beds 2 baths1,421 sq. ft.
$249,900Pending3 beds 2 baths1,421 sq. ft.481 Onondaga Street, Lewiston, NY 14092
MLS# B1627010Listed by: VENTRY REAL ESTATE LLC $629,900Pending3 beds 2 baths1,821 sq. ft.
$629,900Pending3 beds 2 baths1,821 sq. ft.4806 W Eddy Drive, Lewiston, NY 14092
MLS# B1606247Listed by: GREAT LAKES REAL ESTATE INC. $549,900Pending3 beds 3 baths2,558 sq. ft.
$549,900Pending3 beds 3 baths2,558 sq. ft.5220 Bridle Path Lane, Lewiston, NY 14092
MLS# B1625541Listed by: DEAL REALTY, INC. $650,000Active4 beds 4 baths3,430 sq. ft.
$650,000Active4 beds 4 baths3,430 sq. ft.905 Sullivan Court, Lewiston, NY 14092
MLS# B1626605Listed by: EXP REALTY $374,900Active4 beds 3 baths2,396 sq. ft.
$374,900Active4 beds 3 baths2,396 sq. ft.663 Cayuga Drive, Lewiston, NY 14092
MLS# B1625811Listed by: HOWARD HANNA WNY INC. $539,000Pending4 beds 3 baths3,100 sq. ft.
$539,000Pending4 beds 3 baths3,100 sq. ft.996 Upper Mountain Road, Lewiston, NY 14092
MLS# B1623640Listed by: CENTURY 21 NORTH EAST
