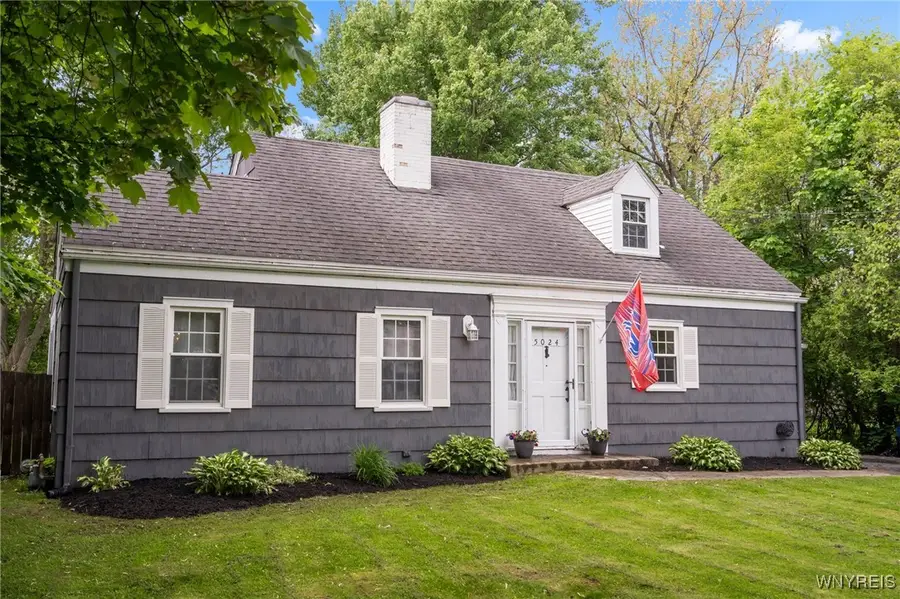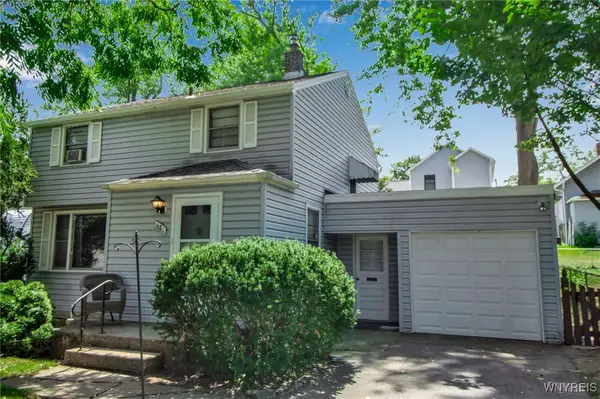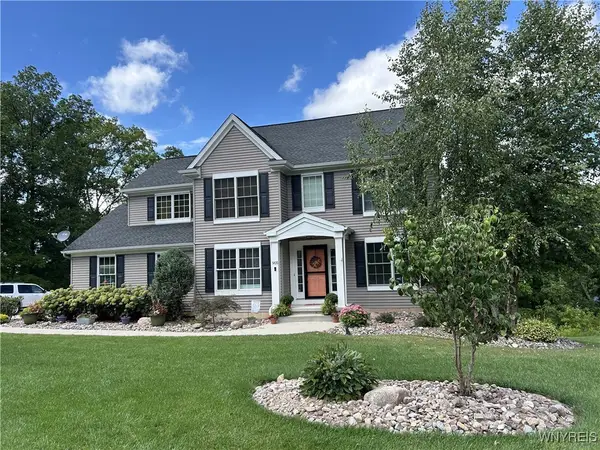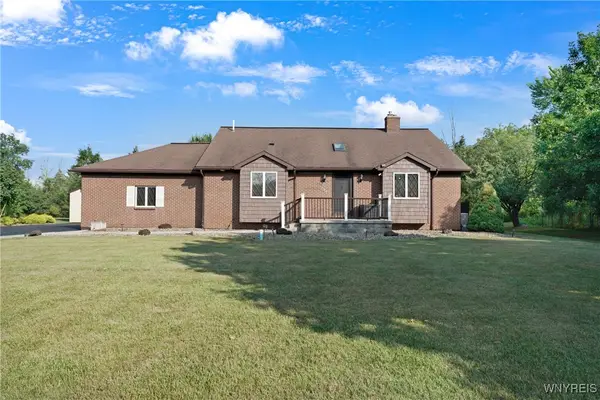5024 Callan Drive, Lewiston, NY 14092
Local realty services provided by:HUNT Real Estate ERA



5024 Callan Drive,Lewiston, NY 14092
$279,900
- 3 Beds
- 2 Baths
- 1,316 sq. ft.
- Single family
- Pending
Listed by:
- sean mattreyhunt real estate corporation
MLS#:B1613356
Source:NY_GENRIS
Price summary
- Price:$279,900
- Price per sq. ft.:$212.69
About this home
Pride of ownership shows on this magnificent Cape Style home in the heart of Lewiston! Stunning curb appeal & truly move in ready!! Walk through the front door to find the spacious living room featuring a beautiful gas fireplace, built-in shelving, and tons of natural light. There is a cozy sun room overlooking the beautiful & spacious fully fenced in backyard. There are sliding glass doors which lead you right to the hot tub where you can open the sliding glass doors and enjoy TV from the hot tub! The kitchen was just remodeled in 2025 featuring beautiful white cabinetry, butcher block countertops, subway tile backsplash, stainless steel appliances, & tile flooring. You can use this kitchen as an eat-in or add additional cabinet & counters; perfect for a coffee bar. The formal dining room has such charm and character featuring good size & a spacious storage closet. The full bathroom was also just remodeled in 2025 featuring a tile floors, a beautiful walk-in shower with glass doors & modern fixtures. There is one 1st floor bedroom featuring good size & closet space. Head upstairs where you will find 2 additional bedrooms and 1 half bathroom which features a tile floor & modern fixtures. The primary bedroom has wonderful size, natural woodwork, & plenty of storage space. The backyard is so peaceful & nicely kept boasting enough space for any family parties & get togethers. Enjoy the 4 year old hot tub year round!! Head down to the basement which has excellent storage space & could be finished into additional living space. All of the windows have been updated in the house, hot water tank installed in 2023, reverse osmosis system installed in 2023, electrical is fully updated, glass block windows in basement, several plumbing updates & so much more. This is a lovely home! Easy to show!!
Contact an agent
Home facts
- Year built:1941
- Listing Id #:B1613356
- Added:81 day(s) ago
- Updated:August 14, 2025 at 07:26 AM
Rooms and interior
- Bedrooms:3
- Total bathrooms:2
- Full bathrooms:1
- Half bathrooms:1
- Living area:1,316 sq. ft.
Heating and cooling
- Cooling:Central Air
- Heating:Forced Air, Gas
Structure and exterior
- Roof:Asphalt, Shingle
- Year built:1941
- Building area:1,316 sq. ft.
- Lot area:0.37 Acres
Utilities
- Water:Connected, Public, Water Connected
- Sewer:Connected, Sewer Connected
Finances and disclosures
- Price:$279,900
- Price per sq. ft.:$212.69
- Tax amount:$3,365
New listings near 5024 Callan Drive
- Open Sat, 11am to 1pmNew
 $449,900Active2 beds 2 baths1,778 sq. ft.
$449,900Active2 beds 2 baths1,778 sq. ft.654 Chicora Drive, Lewiston, NY 14092
MLS# B1629492Listed by: KELLER WILLIAMS REALTY WNY - New
 $499,900Active3 beds 3 baths2,484 sq. ft.
$499,900Active3 beds 3 baths2,484 sq. ft.270 S 4th Street, Lewiston, NY 14092
MLS# B1628314Listed by: CENTURY 21 NORTH EAST - Open Sat, 11am to 1pmNew
 $495,000Active4 beds 3 baths2,262 sq. ft.
$495,000Active4 beds 3 baths2,262 sq. ft.575 Morgan Drive, Lewiston, NY 14092
MLS# B1629308Listed by: HOWARD HANNA WNY INC.  $389,900Active4 beds 2 baths2,263 sq. ft.
$389,900Active4 beds 2 baths2,263 sq. ft.450 Barton Drive, Lewiston, NY 14092
MLS# B1627488Listed by: HOWARD HANNA WNY INC. $249,900Pending3 beds 2 baths1,421 sq. ft.
$249,900Pending3 beds 2 baths1,421 sq. ft.481 Onondaga Street, Lewiston, NY 14092
MLS# B1627010Listed by: VENTRY REAL ESTATE LLC $629,900Pending3 beds 2 baths1,821 sq. ft.
$629,900Pending3 beds 2 baths1,821 sq. ft.4806 W Eddy Drive, Lewiston, NY 14092
MLS# B1606247Listed by: GREAT LAKES REAL ESTATE INC. $549,900Pending3 beds 3 baths2,558 sq. ft.
$549,900Pending3 beds 3 baths2,558 sq. ft.5220 Bridle Path Lane, Lewiston, NY 14092
MLS# B1625541Listed by: DEAL REALTY, INC. $650,000Active4 beds 4 baths3,430 sq. ft.
$650,000Active4 beds 4 baths3,430 sq. ft.905 Sullivan Court, Lewiston, NY 14092
MLS# B1626605Listed by: EXP REALTY $374,900Active4 beds 3 baths2,396 sq. ft.
$374,900Active4 beds 3 baths2,396 sq. ft.663 Cayuga Drive, Lewiston, NY 14092
MLS# B1625811Listed by: HOWARD HANNA WNY INC. $539,000Pending4 beds 3 baths3,100 sq. ft.
$539,000Pending4 beds 3 baths3,100 sq. ft.996 Upper Mountain Road, Lewiston, NY 14092
MLS# B1623640Listed by: CENTURY 21 NORTH EAST
