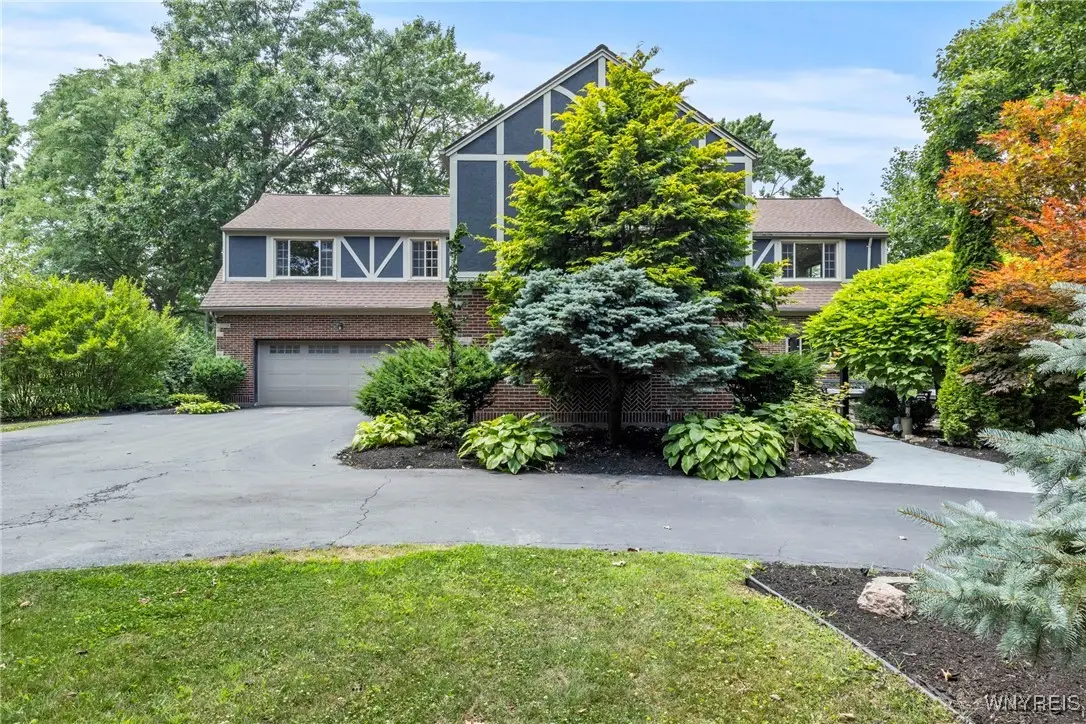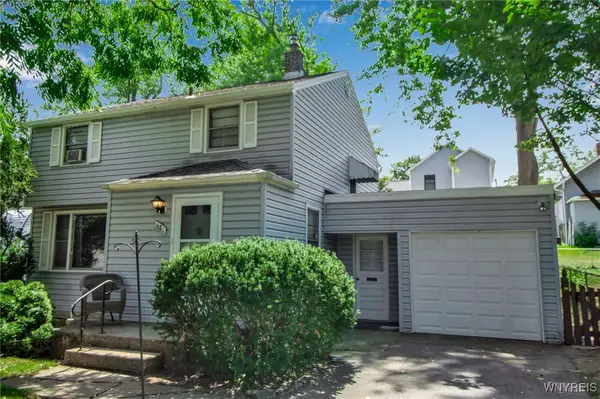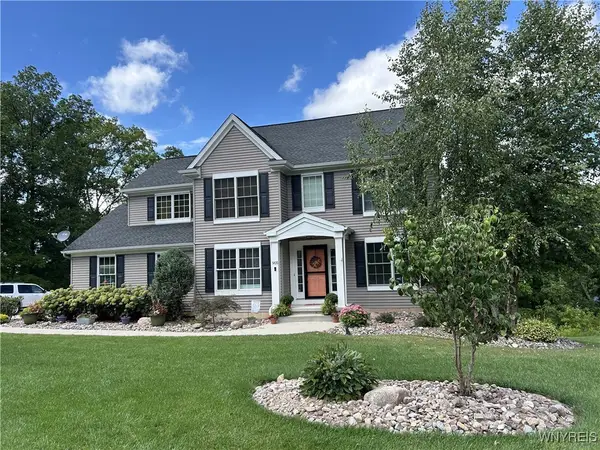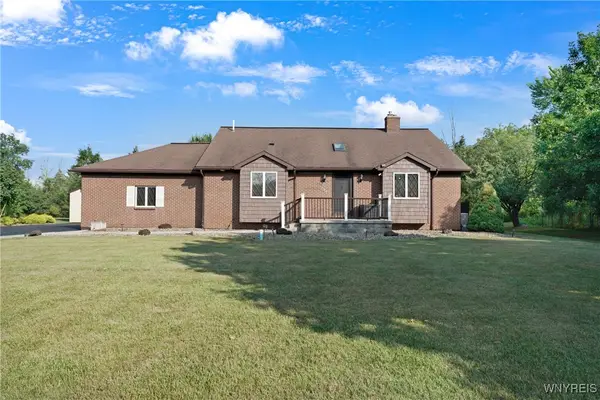5082 Woodland Drive, Lewiston, NY 14092
Local realty services provided by:HUNT Real Estate ERA



5082 Woodland Drive,Lewiston, NY 14092
$850,000
- 4 Beds
- 4 Baths
- 4,752 sq. ft.
- Single family
- Active
Listed by:
- stacey m turnbullhunt real estate corporation
MLS#:B1624121
Source:NY_GENRIS
Price summary
- Price:$850,000
- Price per sq. ft.:$178.87
About this home
Tucked away in one Lewiston’s most desirable neighborhoods 5082 Woodland Dr offers the opportunity to live on Niagara Falls Country Club Golf Course. This beautifully maintained home offers the perfect blend of comfort, space, and timeless charm. This property boasts an inviting layout ideal for families, entertaining, or relaxing in your own private retreat. Enjoy a spacious living room filled with natural light, a modern kitchen with updated appliances and ample storage, and a cozy family room with a fireplace perfect for Western New York winters. Step outside to your backyard oasis – complete with a patio, mature landscaping, and room to roam. Located just minutes from the Village of Lewiston, Niagara River, and local shops and restaurants, this home offers the peace of suburban living with easy access to amenities.
Contact an agent
Home facts
- Year built:1953
- Listing Id #:B1624121
- Added:22 day(s) ago
- Updated:August 14, 2025 at 02:43 PM
Rooms and interior
- Bedrooms:4
- Total bathrooms:4
- Full bathrooms:3
- Half bathrooms:1
- Living area:4,752 sq. ft.
Heating and cooling
- Cooling:Wall Units, Zoned
- Heating:Baseboard, Gas, Hot Water, Zoned
Structure and exterior
- Roof:Asphalt
- Year built:1953
- Building area:4,752 sq. ft.
- Lot area:0.85 Acres
Utilities
- Water:Connected, Public, Water Connected
- Sewer:Connected, Sewer Connected
Finances and disclosures
- Price:$850,000
- Price per sq. ft.:$178.87
- Tax amount:$11,590
New listings near 5082 Woodland Drive
- Open Sat, 11am to 1pmNew
 $449,900Active2 beds 2 baths1,778 sq. ft.
$449,900Active2 beds 2 baths1,778 sq. ft.654 Chicora Drive, Lewiston, NY 14092
MLS# B1629492Listed by: KELLER WILLIAMS REALTY WNY - New
 $499,900Active3 beds 3 baths2,484 sq. ft.
$499,900Active3 beds 3 baths2,484 sq. ft.270 S 4th Street, Lewiston, NY 14092
MLS# B1628314Listed by: CENTURY 21 NORTH EAST - Open Sat, 11am to 1pmNew
 $495,000Active4 beds 3 baths2,262 sq. ft.
$495,000Active4 beds 3 baths2,262 sq. ft.575 Morgan Drive, Lewiston, NY 14092
MLS# B1629308Listed by: HOWARD HANNA WNY INC.  $389,900Active4 beds 2 baths2,263 sq. ft.
$389,900Active4 beds 2 baths2,263 sq. ft.450 Barton Drive, Lewiston, NY 14092
MLS# B1627488Listed by: HOWARD HANNA WNY INC. $249,900Pending3 beds 2 baths1,421 sq. ft.
$249,900Pending3 beds 2 baths1,421 sq. ft.481 Onondaga Street, Lewiston, NY 14092
MLS# B1627010Listed by: VENTRY REAL ESTATE LLC $629,900Pending3 beds 2 baths1,821 sq. ft.
$629,900Pending3 beds 2 baths1,821 sq. ft.4806 W Eddy Drive, Lewiston, NY 14092
MLS# B1606247Listed by: GREAT LAKES REAL ESTATE INC. $549,900Pending3 beds 3 baths2,558 sq. ft.
$549,900Pending3 beds 3 baths2,558 sq. ft.5220 Bridle Path Lane, Lewiston, NY 14092
MLS# B1625541Listed by: DEAL REALTY, INC. $650,000Active4 beds 4 baths3,430 sq. ft.
$650,000Active4 beds 4 baths3,430 sq. ft.905 Sullivan Court, Lewiston, NY 14092
MLS# B1626605Listed by: EXP REALTY $374,900Active4 beds 3 baths2,396 sq. ft.
$374,900Active4 beds 3 baths2,396 sq. ft.663 Cayuga Drive, Lewiston, NY 14092
MLS# B1625811Listed by: HOWARD HANNA WNY INC. $539,000Pending4 beds 3 baths3,100 sq. ft.
$539,000Pending4 beds 3 baths3,100 sq. ft.996 Upper Mountain Road, Lewiston, NY 14092
MLS# B1623640Listed by: CENTURY 21 NORTH EAST
