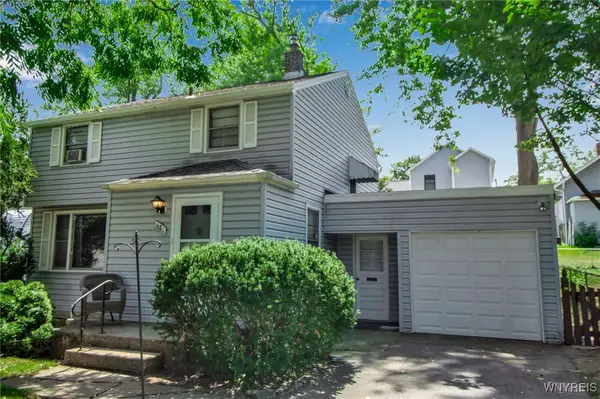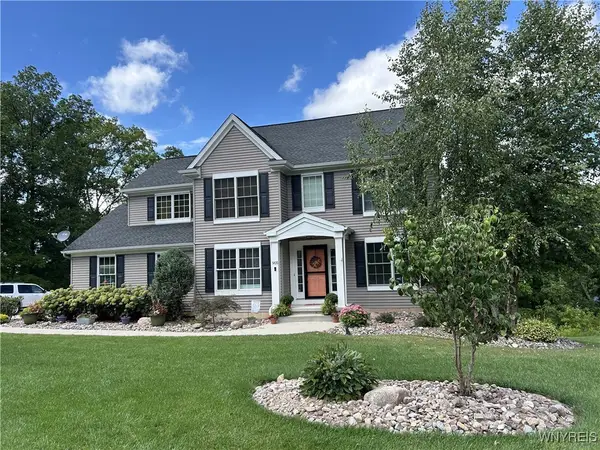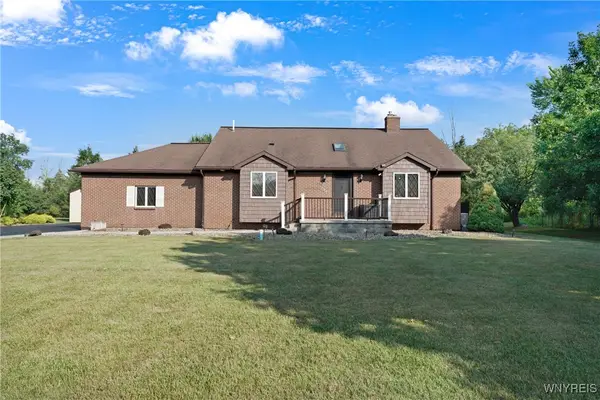5107 Country Club, Lewiston, NY 14092
Local realty services provided by:ERA Team VP Real Estate



5107 Country Club,Lewiston, NY 14092
$1,999,000
- 6 Beds
- 5 Baths
- 6,500 sq. ft.
- Single family
- Active
Listed by:jerrold r thompson ii
Office:century 21 north east
MLS#:B1607379
Source:NY_GENRIS
Price summary
- Price:$1,999,000
- Price per sq. ft.:$307.54
About this home
Welcome to Lewiston Heights! Nestled near the end of a quiet cul-de-sac, this stunning 6,500 sq ft custom home is a showcase of luxury and craftsmanship. Currently under construction, this home will greet you with an exposed aggregate driveway and a grand entrance leading to a breathtaking great room with soaring cathedral ceilings and an abundance of natural light. The gourmet kitchen features a central island, perfect for entertaining, and is designed to impress even the most discerning chef. The amazing primary suite offers a serene retreat with custom walk in closet, while the home also includes two dedicated offices—ideal for today's lifestyle—and five additional bedrooms. Step outside to your own private oasis: a custom patio with an outdoor kitchen, surrounded by the elegant landscaping and tranquility of this exclusive neighborhood. Whether you're looking to customize your own dream home on one of the few remaining sites, or purchase this model home upon completion, the possibilities are endless. Work with the developer or your preferred builder to make your vision a reality. Located in the prestigious Lewiston Heights community, just minutes from the Niagara River, Artpark, the Village of Lewiston, and Niagara Falls Country Club, this is a rare opportunity to live in one of the area's most desirable neighborhoods. Don't wait—this dream home in Lewiston Heights is being built now, and is a picture of perfection in this great neighborhood.
Contact an agent
Home facts
- Year built:2024
- Listing Id #:B1607379
- Added:90 day(s) ago
- Updated:August 14, 2025 at 02:43 PM
Rooms and interior
- Bedrooms:6
- Total bathrooms:5
- Full bathrooms:4
- Half bathrooms:1
- Living area:6,500 sq. ft.
Heating and cooling
- Cooling:Central Air
- Heating:Forced Air, Gas
Structure and exterior
- Roof:Shingle
- Year built:2024
- Building area:6,500 sq. ft.
- Lot area:3 Acres
Schools
- High school:Lewiston-Porter Senior High
- Middle school:Lewiston-Porter Middle
Utilities
- Water:Connected, Public, Water Connected
- Sewer:Connected, Sewer Connected
Finances and disclosures
- Price:$1,999,000
- Price per sq. ft.:$307.54
New listings near 5107 Country Club
- Open Sat, 11am to 1pmNew
 $449,900Active2 beds 2 baths1,778 sq. ft.
$449,900Active2 beds 2 baths1,778 sq. ft.654 Chicora Drive, Lewiston, NY 14092
MLS# B1629492Listed by: KELLER WILLIAMS REALTY WNY - New
 $499,900Active3 beds 3 baths2,484 sq. ft.
$499,900Active3 beds 3 baths2,484 sq. ft.270 S 4th Street, Lewiston, NY 14092
MLS# B1628314Listed by: CENTURY 21 NORTH EAST - Open Sat, 11am to 1pmNew
 $495,000Active4 beds 3 baths2,262 sq. ft.
$495,000Active4 beds 3 baths2,262 sq. ft.575 Morgan Drive, Lewiston, NY 14092
MLS# B1629308Listed by: HOWARD HANNA WNY INC.  $389,900Active4 beds 2 baths2,263 sq. ft.
$389,900Active4 beds 2 baths2,263 sq. ft.450 Barton Drive, Lewiston, NY 14092
MLS# B1627488Listed by: HOWARD HANNA WNY INC. $249,900Pending3 beds 2 baths1,421 sq. ft.
$249,900Pending3 beds 2 baths1,421 sq. ft.481 Onondaga Street, Lewiston, NY 14092
MLS# B1627010Listed by: VENTRY REAL ESTATE LLC $629,900Pending3 beds 2 baths1,821 sq. ft.
$629,900Pending3 beds 2 baths1,821 sq. ft.4806 W Eddy Drive, Lewiston, NY 14092
MLS# B1606247Listed by: GREAT LAKES REAL ESTATE INC. $549,900Pending3 beds 3 baths2,558 sq. ft.
$549,900Pending3 beds 3 baths2,558 sq. ft.5220 Bridle Path Lane, Lewiston, NY 14092
MLS# B1625541Listed by: DEAL REALTY, INC. $650,000Active4 beds 4 baths3,430 sq. ft.
$650,000Active4 beds 4 baths3,430 sq. ft.905 Sullivan Court, Lewiston, NY 14092
MLS# B1626605Listed by: EXP REALTY $374,900Active4 beds 3 baths2,396 sq. ft.
$374,900Active4 beds 3 baths2,396 sq. ft.663 Cayuga Drive, Lewiston, NY 14092
MLS# B1625811Listed by: HOWARD HANNA WNY INC. $539,000Pending4 beds 3 baths3,100 sq. ft.
$539,000Pending4 beds 3 baths3,100 sq. ft.996 Upper Mountain Road, Lewiston, NY 14092
MLS# B1623640Listed by: CENTURY 21 NORTH EAST
