511 Riverwalk Drive, Lewiston, NY 14092
Local realty services provided by:ERA Team VP Real Estate
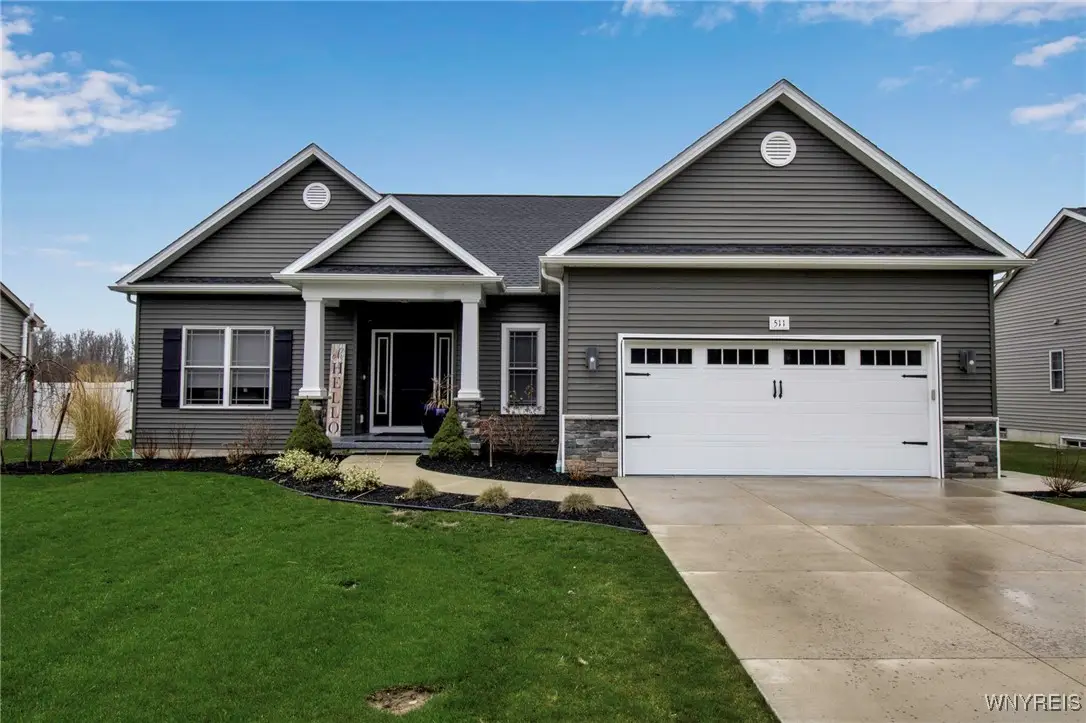

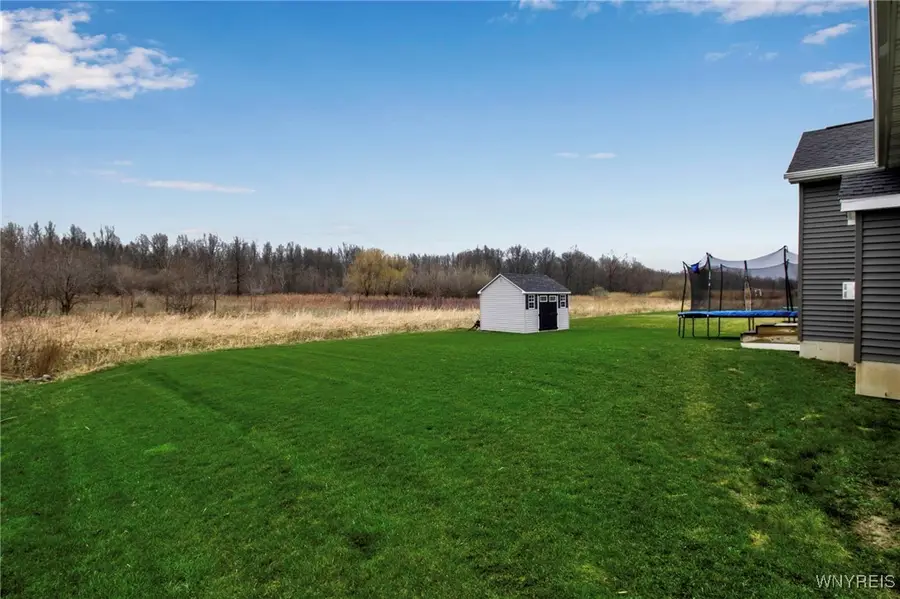
511 Riverwalk Drive,Lewiston, NY 14092
$519,900
- 4 Beds
- 3 Baths
- 1,650 sq. ft.
- Single family
- Pending
Listed by:gail m ventry
Office:ventry real estate llc.
MLS#:B1600365
Source:NY_GENRIS
Price summary
- Price:$519,900
- Price per sq. ft.:$315.09
About this home
OPEN HOUSE SUNDAY JUNE 1st FROM 11 a.m- 1p.m.!!!Lewiston Ranch” This home has”NO HOA fee.” Just a few minutes from the Village of Lewiston! Custom built Beauty is better than New!!! It doesn’t get any better than this! Why build when this one is move in ready! Built in "2021" with many improvements. Welcome home to 511 Riverwalk just off prestigious Lower River Road in the Town of Lewiston. Impeccably decorated throughout! 511 Riverwalk offers a scenic biking and walking path leading to the village of Lewiston and Youngstown within minutes. Fabulous ranch home from top to bottom. Nothing to do but place your furniture and enjoy easy wonderful living at its best. Well designed open floor plan. Primary suite with walk-in closet and luxury full bath. First floor laundry for your convenience. New epoxy flooring in garage. Seller finished this spectacular basement in "2022' with all high end materials and attention to every detail. Crown molding, Beautifully finished bedroom with large full bath. There is an egress window as well. Large finished family room or media room. Could also serve as an in-law-quarters or Au Pair quarters. Attic entrance in garage with a finished floor for added storage.
Contact an agent
Home facts
- Year built:2022
- Listing Id #:B1600365
- Added:115 day(s) ago
- Updated:August 14, 2025 at 07:26 AM
Rooms and interior
- Bedrooms:4
- Total bathrooms:3
- Full bathrooms:3
- Living area:1,650 sq. ft.
Heating and cooling
- Cooling:Central Air
- Heating:Forced Air, Gas
Structure and exterior
- Roof:Asphalt
- Year built:2022
- Building area:1,650 sq. ft.
- Lot area:0.26 Acres
Utilities
- Water:Connected, Public, Water Connected
- Sewer:Connected, Sewer Connected
Finances and disclosures
- Price:$519,900
- Price per sq. ft.:$315.09
- Tax amount:$9,175
New listings near 511 Riverwalk Drive
- Open Sat, 11am to 1pmNew
 $449,900Active2 beds 2 baths1,778 sq. ft.
$449,900Active2 beds 2 baths1,778 sq. ft.654 Chicora Drive, Lewiston, NY 14092
MLS# B1629492Listed by: KELLER WILLIAMS REALTY WNY - New
 $499,900Active3 beds 3 baths2,484 sq. ft.
$499,900Active3 beds 3 baths2,484 sq. ft.270 S 4th Street, Lewiston, NY 14092
MLS# B1628314Listed by: CENTURY 21 NORTH EAST - Open Sat, 11am to 1pmNew
 $495,000Active4 beds 3 baths2,262 sq. ft.
$495,000Active4 beds 3 baths2,262 sq. ft.575 Morgan Drive, Lewiston, NY 14092
MLS# B1629308Listed by: HOWARD HANNA WNY INC.  $389,900Active4 beds 2 baths2,263 sq. ft.
$389,900Active4 beds 2 baths2,263 sq. ft.450 Barton Drive, Lewiston, NY 14092
MLS# B1627488Listed by: HOWARD HANNA WNY INC.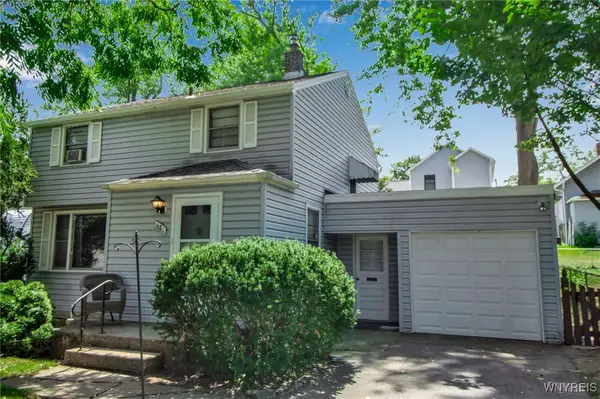 $249,900Pending3 beds 2 baths1,421 sq. ft.
$249,900Pending3 beds 2 baths1,421 sq. ft.481 Onondaga Street, Lewiston, NY 14092
MLS# B1627010Listed by: VENTRY REAL ESTATE LLC $629,900Pending3 beds 2 baths1,821 sq. ft.
$629,900Pending3 beds 2 baths1,821 sq. ft.4806 W Eddy Drive, Lewiston, NY 14092
MLS# B1606247Listed by: GREAT LAKES REAL ESTATE INC. $549,900Pending3 beds 3 baths2,558 sq. ft.
$549,900Pending3 beds 3 baths2,558 sq. ft.5220 Bridle Path Lane, Lewiston, NY 14092
MLS# B1625541Listed by: DEAL REALTY, INC.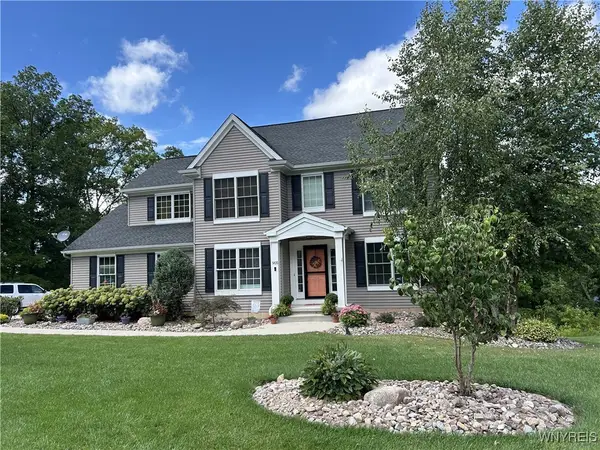 $650,000Active4 beds 4 baths3,430 sq. ft.
$650,000Active4 beds 4 baths3,430 sq. ft.905 Sullivan Court, Lewiston, NY 14092
MLS# B1626605Listed by: EXP REALTY $374,900Active4 beds 3 baths2,396 sq. ft.
$374,900Active4 beds 3 baths2,396 sq. ft.663 Cayuga Drive, Lewiston, NY 14092
MLS# B1625811Listed by: HOWARD HANNA WNY INC.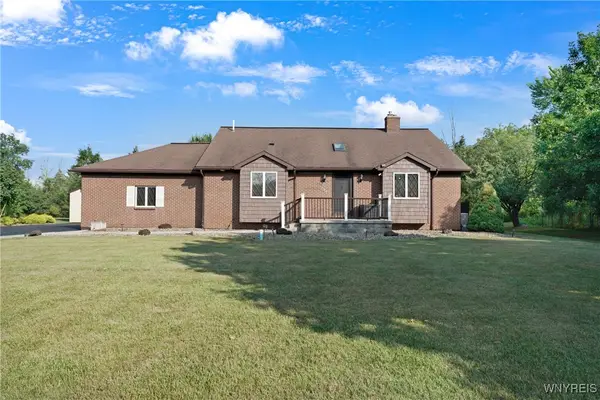 $539,000Pending4 beds 3 baths3,100 sq. ft.
$539,000Pending4 beds 3 baths3,100 sq. ft.996 Upper Mountain Road, Lewiston, NY 14092
MLS# B1623640Listed by: CENTURY 21 NORTH EAST
