5195 Country Club Trail, Lewiston, NY 14092
Local realty services provided by:HUNT Real Estate ERA
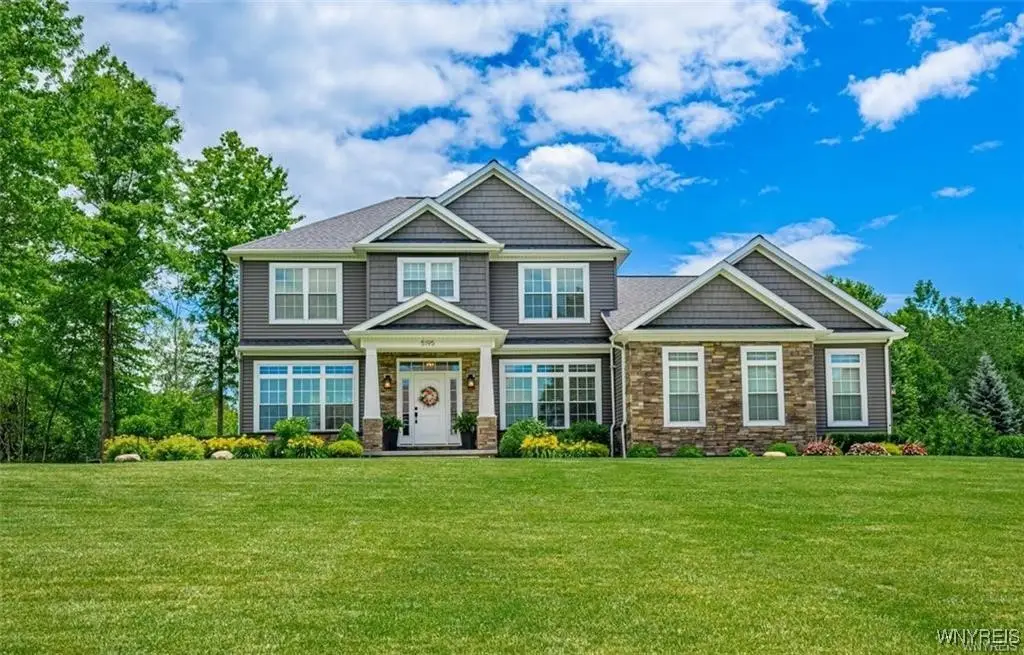
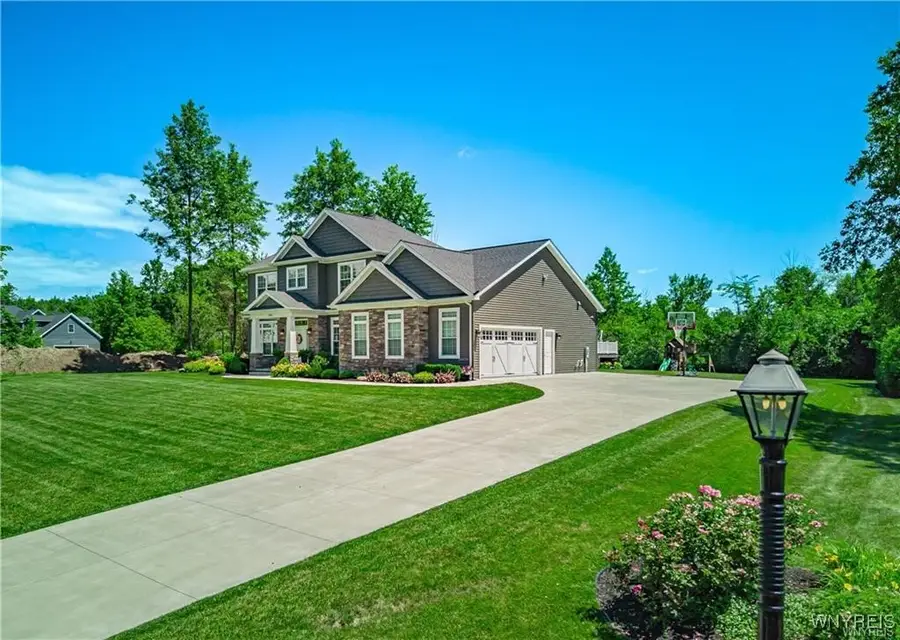
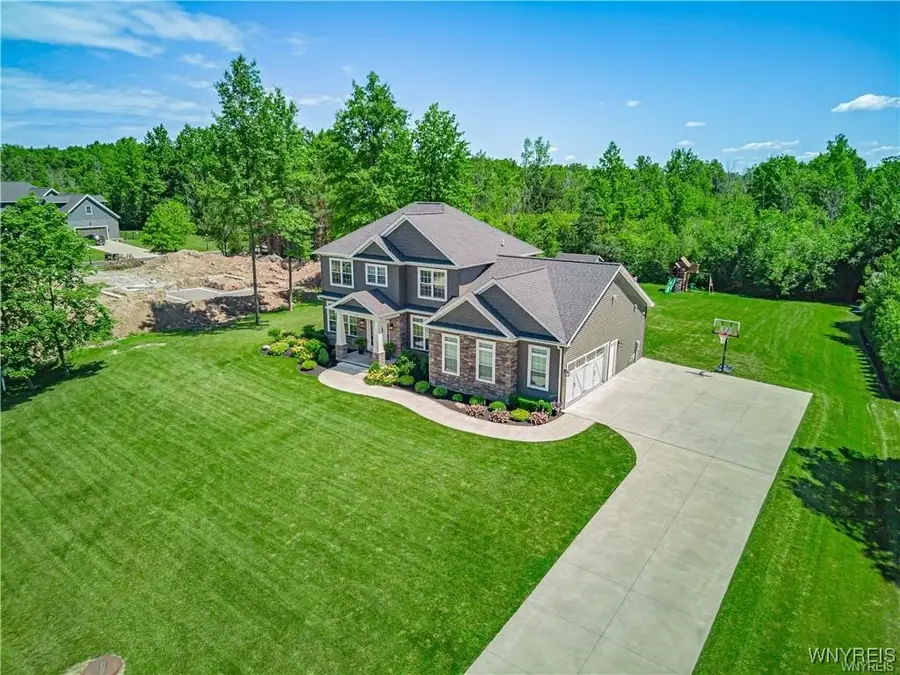
Listed by:
- Kathleen DiMillo(716) 622 - 0530HUNT Real Estate ERA
MLS#:B1630957
Source:NY_GENRIS
Price summary
- Price:$799,000
- Price per sq. ft.:$252.37
About this home
Well appointed. 5 bedroom 3.5 bath custom built home situated in Lewiston Estates Luxury Home development. Expansive great room with gas fireplace. Den with transom windows and French doors. Exquisite Kitchen with oversized quartz island with plenty of seating. Large and inviting eating area. Pantry. Built in cubbies. 14x16 Space is currently being used as a hair salon..(seller will be removing equipment and capping plumbing). Second floor includes 3 large bedrooms. Primary bedroom with trayed ceiling, and walk in closet. Other 2 bedrooms include double closets and ceiling fans. 2nd full bath with double sinks. Finished basement includes 2 bedrooms with egress windows (not included in sq footage). Family room. Full bathroom w/double sinks in basement. Laundry room. Superior wall system throughout basement. Basement ceiling height exceeds 9 feet. Glass Block windows, Tankless HWT. Plenty of additional storage. Fabulous yard with private patio. Pool-2021 - 27 feet from Poolmart. Deck is Trex composite with vinyl railings. Playset included. Heritage double door shed. 2.5 car garage with epoxy floor finish.
Contact an agent
Home facts
- Year built:2020
- Listing Id #:B1630957
- Added:3 day(s) ago
- Updated:August 19, 2025 at 02:49 PM
Rooms and interior
- Bedrooms:5
- Total bathrooms:4
- Full bathrooms:3
- Half bathrooms:1
- Living area:3,166 sq. ft.
Heating and cooling
- Cooling:Central Air
- Heating:Forced Air, Gas
Structure and exterior
- Roof:Asphalt
- Year built:2020
- Building area:3,166 sq. ft.
- Lot area:0.7 Acres
Utilities
- Water:Connected, Public, Water Connected
- Sewer:Connected, Sewer Connected
Finances and disclosures
- Price:$799,000
- Price per sq. ft.:$252.37
- Tax amount:$12,406
New listings near 5195 Country Club Trail
- Open Sat, 11am to 1pmNew
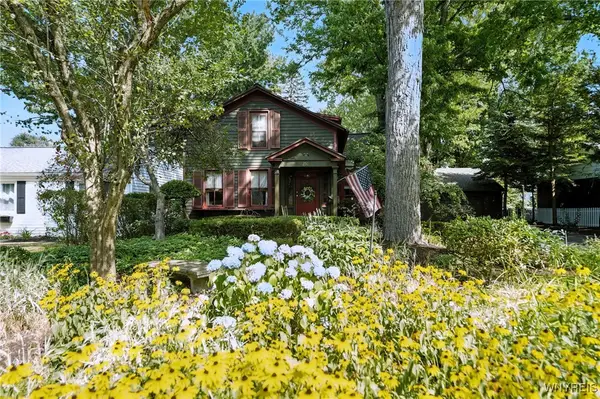 $350,000Active2 beds 2 baths1,774 sq. ft.
$350,000Active2 beds 2 baths1,774 sq. ft.250 N 3rd Street, Lewiston, NY 14092
MLS# B1631462Listed by: HOWARD HANNA WNY INC. - Open Sat, 1am to 3pmNew
 $549,900Active4 beds 3 baths2,775 sq. ft.
$549,900Active4 beds 3 baths2,775 sq. ft.5236 Bridle Path Lane, Lewiston, NY 14092
MLS# B1630030Listed by: KELLER WILLIAMS REALTY WNY - New
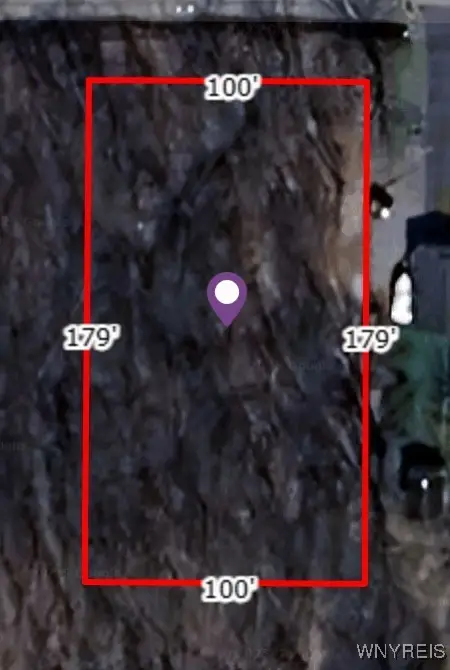 $37,500Active0.41 Acres
$37,500Active0.41 AcresSwann Road, Lewiston, NY 14092
MLS# B1628365Listed by: CENTURY 21 NORTH EAST - New
 $629,900Active4 beds 4 baths2,816 sq. ft.
$629,900Active4 beds 4 baths2,816 sq. ft.450 Aberdeen Road, Lewiston, NY 14092
MLS# B1629697Listed by: HOOPER REALTY  $449,900Pending2 beds 2 baths1,778 sq. ft.
$449,900Pending2 beds 2 baths1,778 sq. ft.654 Chicora Drive, Lewiston, NY 14092
MLS# B1629492Listed by: KELLER WILLIAMS REALTY WNY- New
 $499,900Active3 beds 3 baths2,484 sq. ft.
$499,900Active3 beds 3 baths2,484 sq. ft.270 S 4th Street, Lewiston, NY 14092
MLS# B1628314Listed by: CENTURY 21 NORTH EAST - New
 $495,000Active4 beds 3 baths2,262 sq. ft.
$495,000Active4 beds 3 baths2,262 sq. ft.575 Morgan Drive, Lewiston, NY 14092
MLS# B1629308Listed by: HOWARD HANNA WNY INC.  $389,900Active4 beds 2 baths2,263 sq. ft.
$389,900Active4 beds 2 baths2,263 sq. ft.450 Barton Drive, Lewiston, NY 14092
MLS# B1627488Listed by: HOWARD HANNA WNY INC.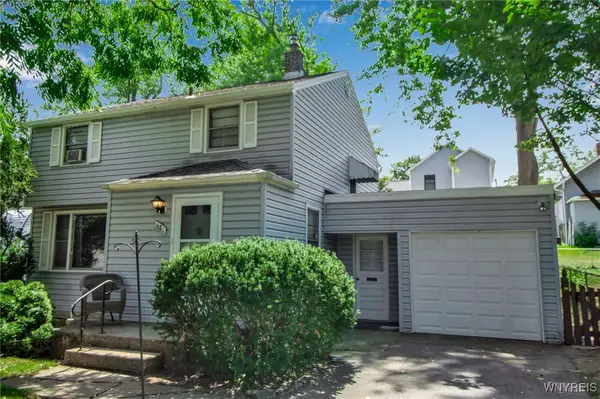 $249,900Pending3 beds 2 baths1,421 sq. ft.
$249,900Pending3 beds 2 baths1,421 sq. ft.481 Onondaga Street, Lewiston, NY 14092
MLS# B1627010Listed by: VENTRY REAL ESTATE LLC
