746 Curtis Court, Lewiston, NY 14092
Local realty services provided by:ERA Team VP Real Estate
746 Curtis Court,Lewiston, NY 14092
$475,000
- 3 Beds
- 4 Baths
- 2,224 sq. ft.
- Single family
- Pending
Listed by:sam a talarico
Office:century 21 north east
MLS#:B1635794
Source:NY_GENRIS
Price summary
- Price:$475,000
- Price per sq. ft.:$213.58
About this home
Welcome to this beautifully maintained and spacious ranch-style home in the Town of Lewiston!
Step onto the charming front porch — the perfect spot to sit back and relax. Inside, you're greeted by a bright and spacious living room filled with natural light, offering ample space for a dining area beneath a classic chandelier. The updated kitchen, features a center island, stainless steel appliances, recessed lighting, and abundant cabinet and countertop space. An additional dining area adds to the kitchen's versatility. Enjoy cozy evenings in the family room with a wood-burning fireplace surrounded by classic brickwork and a sliding glass door that leads to a 25x14 patio, complete with an awning for shade and comfort. The primary bedroom includes a private full bathroom, with elegant marble flooring installed in 2025. Two more generously sized bedrooms and one additional full bathroom as well as a half bath — also upgraded with marble floors in 2025. Convenient first-floor laundry adds ease to daily living. A sunroom at the rear of the home overlooks the beautiful yard — ideal for morning coffee or evening relaxation. The attached 2-car garage features brand new epoxy flooring (2025). Basement is spacious, perfect for storage or to expand and has a full bath. Additional recent upgrades include: New roof with warranty (2024), New furnace and central air (2024), Seven new windows (2025). This home combines thoughtful updates with timeless charm
Contact an agent
Home facts
- Year built:1975
- Listing ID #:B1635794
- Added:51 day(s) ago
- Updated:October 30, 2025 at 07:27 AM
Rooms and interior
- Bedrooms:3
- Total bathrooms:4
- Full bathrooms:3
- Half bathrooms:1
- Living area:2,224 sq. ft.
Heating and cooling
- Cooling:Central Air
- Heating:Forced Air, Gas
Structure and exterior
- Year built:1975
- Building area:2,224 sq. ft.
- Lot area:0.31 Acres
Utilities
- Water:Connected, Public, Water Connected
- Sewer:Connected, Sewer Connected
Finances and disclosures
- Price:$475,000
- Price per sq. ft.:$213.58
- Tax amount:$6,262
New listings near 746 Curtis Court
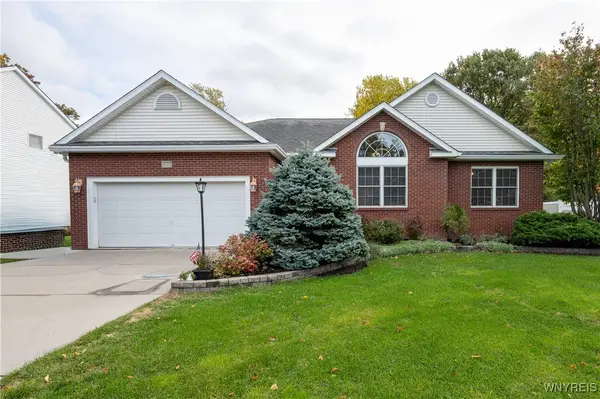 $419,899Pending4 beds 3 baths1,630 sq. ft.
$419,899Pending4 beds 3 baths1,630 sq. ft.4707 Perry Court, Lewiston, NY 14092
MLS# B1646872Listed by: WNY METRO ROBERTS REALTY- New
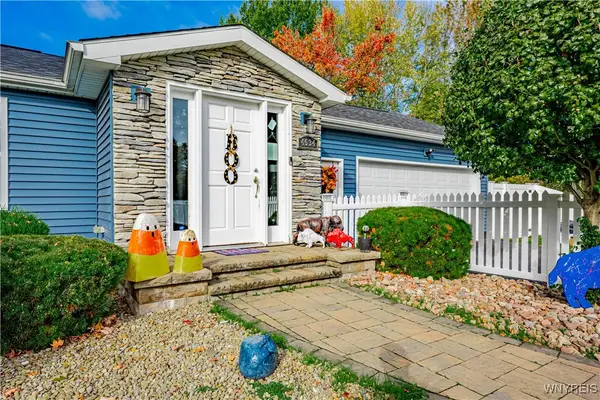 $314,900Active3 beds 2 baths1,456 sq. ft.
$314,900Active3 beds 2 baths1,456 sq. ft.4534 Porter Center Road, Lewiston, NY 14092
MLS# B1645851Listed by: COLDWELL BANKER INTEGRITY REAL ESTATE - New
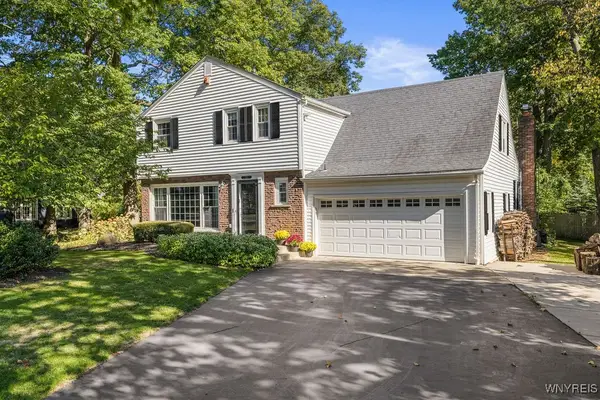 $649,900Active4 beds 3 baths2,405 sq. ft.
$649,900Active4 beds 3 baths2,405 sq. ft.5129 Woodland Drive, Lewiston, NY 14092
MLS# B1644697Listed by: KELLER WILLIAMS REALTY WNY 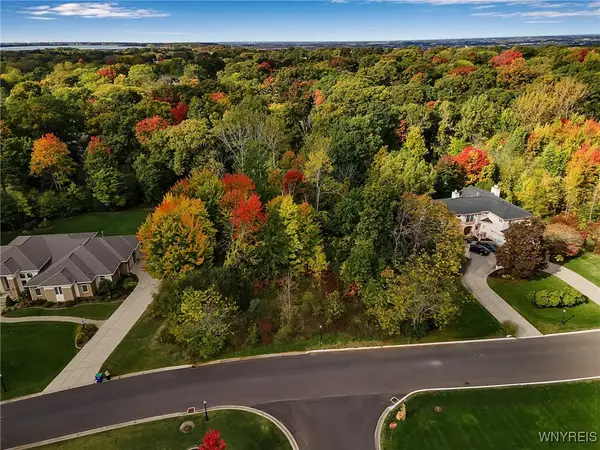 $164,900Active0.77 Acres
$164,900Active0.77 Acres5158 Country Club, Lewiston, NY 14092
MLS# B1645424Listed by: CENTURY 21 NORTH EAST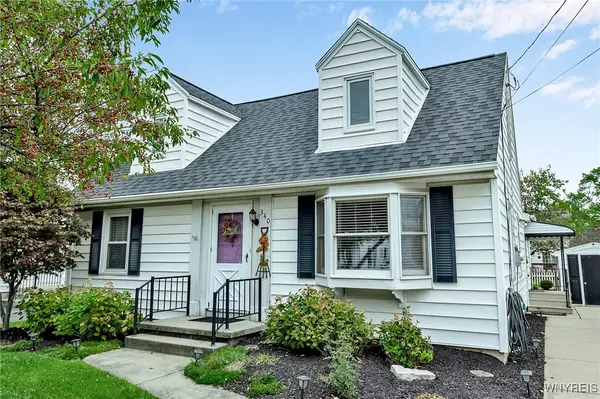 $299,900Pending4 beds 1 baths1,592 sq. ft.
$299,900Pending4 beds 1 baths1,592 sq. ft.340 Kerr Street, Lewiston, NY 14092
MLS# B1644061Listed by: KELLER WILLIAMS REALTY WNY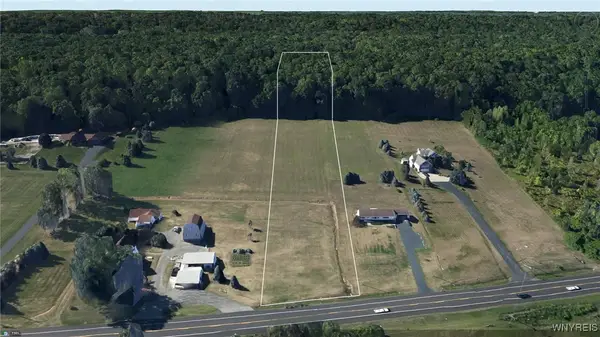 $120,000Active3 Acres
$120,000Active3 AcresRidge Road, Lewiston, NY 14092
MLS# B1644585Listed by: GREAT LAKES REAL ESTATE INC.- Open Sun, 1 to 3pm
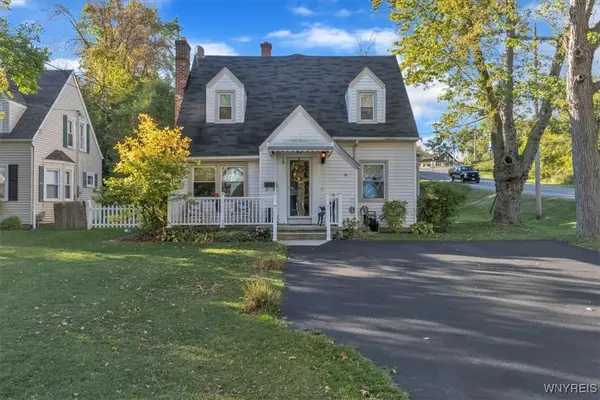 $325,000Active4 beds 3 baths2,693 sq. ft.
$325,000Active4 beds 3 baths2,693 sq. ft.901 Onondaga Street, Lewiston, NY 14092
MLS# B1644160Listed by: KELLER WILLIAMS REALTY WNY 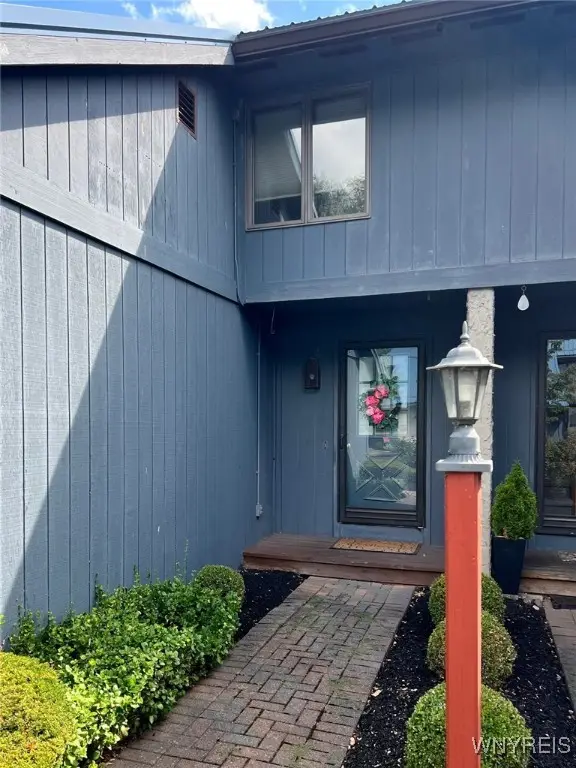 $249,900Pending2 beds 2 baths1,200 sq. ft.
$249,900Pending2 beds 2 baths1,200 sq. ft.722 Tuscarora Street, Lewiston, NY 14092
MLS# B1642852Listed by: GLOBAL CHOICE REALTY LLC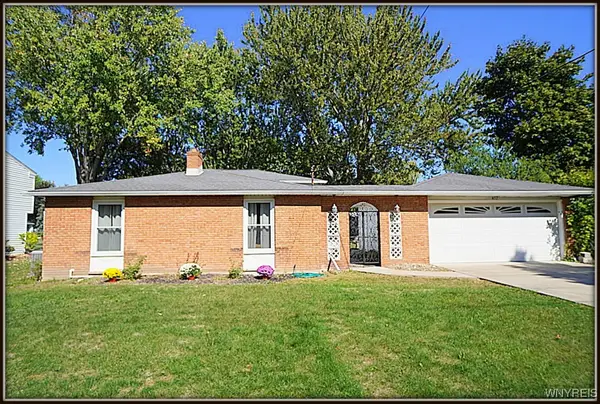 Listed by ERA$359,900Pending3 beds 2 baths2,128 sq. ft.
Listed by ERA$359,900Pending3 beds 2 baths2,128 sq. ft.457 Cherry Lane, Lewiston, NY 14092
MLS# B1642048Listed by: HUNT REAL ESTATE CORPORATION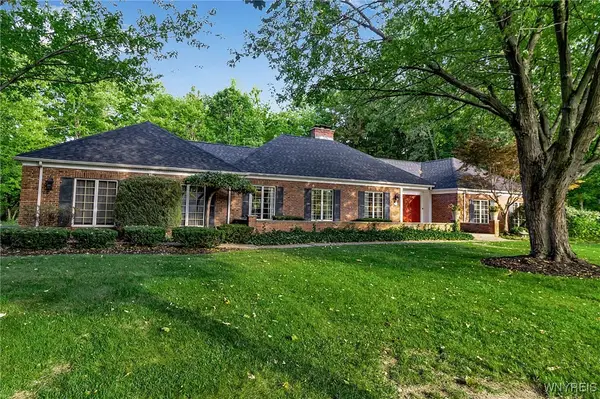 $699,716Pending4 beds 3 baths2,936 sq. ft.
$699,716Pending4 beds 3 baths2,936 sq. ft.737 Mountain View Drive, Lewiston, NY 14092
MLS# B1641130Listed by: KELLER WILLIAMS REALTY WNY
