106 Mcardell Road, Liverpool, NY 13088
Local realty services provided by:ERA Team VP Real Estate
Listed by:holly kane
Office:coldwell banker prime prop,inc
MLS#:S1620013
Source:NY_GENRIS
Price summary
- Price:$314,900
- Price per sq. ft.:$139.83
About this home
Welcome Home! Proudly maintained by the owners for over 50 years, this exceptional home is full of charm, space, and thoughtful updates. A beautifully landscaped yard and new paver walkway create an inviting front entrance. Step inside to a spacious living room filled with natural light from large picture windows. French doors lead into a versatile “music room” featuring built-ins and a lovely bay window—perfect as a home office, den, or creative space. The formal dining room is generously sized, ideal for entertaining and hosting large gatherings. The kitchen offers abundant cabinetry, a center island, double ovens, and a unique arched brick surround over the cooktop. It flows into a casual dining area and a large family room with a cozy gas fireplace framed by an impressive brick mantle. A sliding glass door opens to an extended patio surrounded by lush landscaping and a large backyard—an ideal setting for outdoor entertaining or peaceful relaxation. A convenient first-floor full bathroom with a walk-in shower adds flexibility. Upstairs, you'll find four spacious bedrooms with ample closet space and a full hall bathroom. The finished lower level provides additional living space with custom built-ins and a dedicated office area. Major updates include a newer furnace, central A/C, hot water heater, Comfort windows, and more.
This is more than a house—it’s a place to call HOME.
Contact an agent
Home facts
- Year built:1963
- Listing ID #:S1620013
- Added:72 day(s) ago
- Updated:September 07, 2025 at 07:30 AM
Rooms and interior
- Bedrooms:4
- Total bathrooms:2
- Full bathrooms:2
- Living area:2,252 sq. ft.
Heating and cooling
- Cooling:Central Air
- Heating:Baseboard, Forced Air, Gas
Structure and exterior
- Year built:1963
- Building area:2,252 sq. ft.
- Lot area:0.47 Acres
Schools
- High school:Liverpool High
- Middle school:Chesnut Hill Middle
- Elementary school:Chestnut Hill Elementary
Utilities
- Water:Connected, Public, Water Connected
- Sewer:Connected, Sewer Connected
Finances and disclosures
- Price:$314,900
- Price per sq. ft.:$139.83
- Tax amount:$8,159
New listings near 106 Mcardell Road
- New
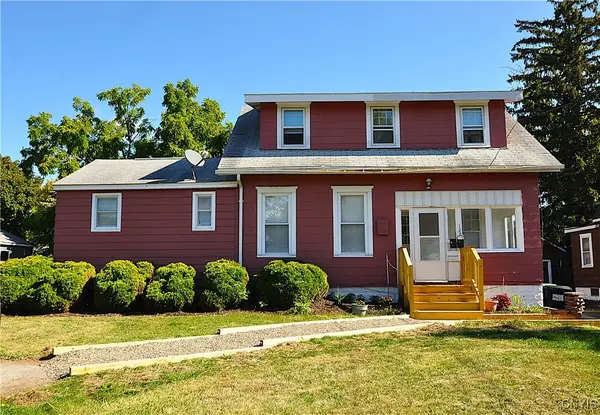 $175,000Active2 beds 2 baths2,046 sq. ft.
$175,000Active2 beds 2 baths2,046 sq. ft.122 Beechwood Avenue, Liverpool, NY 13088
MLS# S1639354Listed by: ARQUETTE & ASSOCIATES,REALTORS - New
 $220,000Active4 beds 3 baths2,158 sq. ft.
$220,000Active4 beds 3 baths2,158 sq. ft.212 Riverdale Road, Liverpool, NY 13090
MLS# S1640281Listed by: BERKSHIRE HATHAWAY CNY REALTY - Open Sun, 12am to 2pmNew
 $234,900Active4 beds 2 baths1,664 sq. ft.
$234,900Active4 beds 2 baths1,664 sq. ft.335 Fairmount Avenue, Liverpool, NY 13088
MLS# S1640068Listed by: ACROPOLIS REALTY GROUP LLC - New
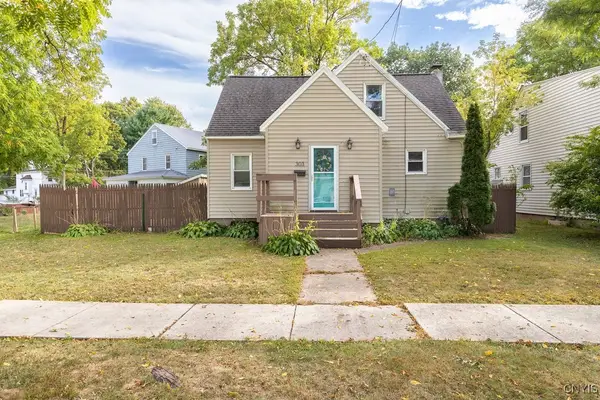 Listed by ERA$199,900Active3 beds 2 baths1,090 sq. ft.
Listed by ERA$199,900Active3 beds 2 baths1,090 sq. ft.303 4th Street, Liverpool, NY 13088
MLS# S1639036Listed by: HUNT REAL ESTATE ERA - New
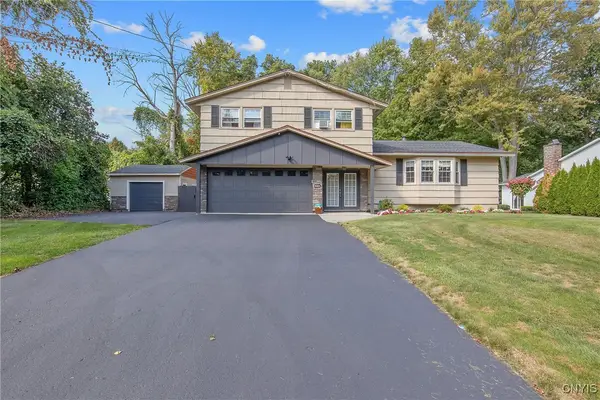 $439,900Active4 beds 3 baths2,146 sq. ft.
$439,900Active4 beds 3 baths2,146 sq. ft.308 Victoria Park Drive, Liverpool, NY 13088
MLS# S1638660Listed by: COLDWELL BANKER PRIME PROP,INC - Open Sat, 10 to 11:30amNew
 Listed by ERA$379,900Active3 beds 3 baths1,862 sq. ft.
Listed by ERA$379,900Active3 beds 3 baths1,862 sq. ft.3713 Black Brant Drive, Liverpool, NY 13090
MLS# S1639968Listed by: HUNT REAL ESTATE ERA - New
 $285,000Active3 beds 1 baths1,204 sq. ft.
$285,000Active3 beds 1 baths1,204 sq. ft.4945 Trivet Drive S, Liverpool, NY 13088
MLS# S1639669Listed by: BERKSHIRE HATHAWAY CNY REALTY - New
 Listed by ERA$132,000Active2 beds 1 baths920 sq. ft.
Listed by ERA$132,000Active2 beds 1 baths920 sq. ft.7689 Oswego Road, Liverpool, NY 13090
MLS# S1639612Listed by: HUNT REAL ESTATE ERA - New
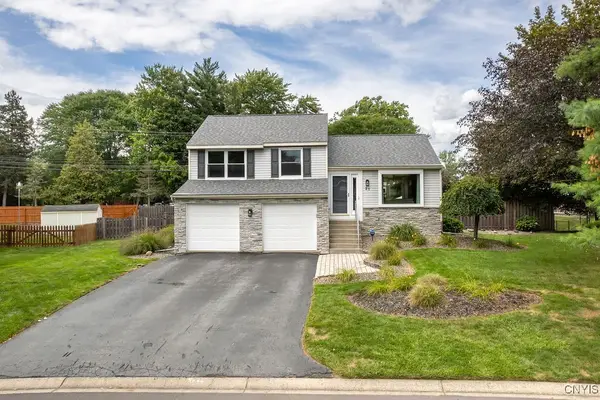 $349,900Active3 beds 2 baths1,774 sq. ft.
$349,900Active3 beds 2 baths1,774 sq. ft.21 Inglesid Lane, Liverpool, NY 13090
MLS# S1638100Listed by: 315 REALTY PARTNERS - New
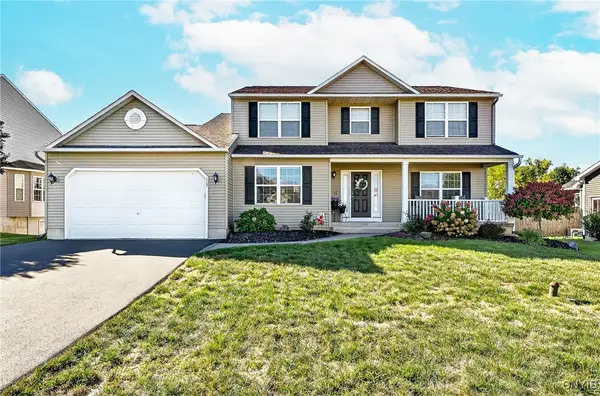 Listed by ERA$487,000Active4 beds 3 baths2,509 sq. ft.
Listed by ERA$487,000Active4 beds 3 baths2,509 sq. ft.117 Red Barn Circle, Liverpool, NY 13088
MLS# S1639056Listed by: HUNT REAL ESTATE ERA
