301 Colony Park Drive, Liverpool, NY 13088
Local realty services provided by:ERA Team VP Real Estate
Listed by: tracey s kline
Office: 315 realty partners
MLS#:S1643996
Source:NY_GENRIS
Price summary
- Price:$349,900
- Price per sq. ft.:$161.99
About this home
Welcome to this beautifully updated raised ranch in the sought-after Colony Park neighborhood, ideally located near shopping, schools, and downtown Syracuse. Sitting proudly on a large corner lot—almost its own private street—this spacious home offers over 2,100 square feet of comfortable living space.
Enjoy peace of mind with numerous updates, including windows, siding, roof, mechanicals, kitchen, bath, hardwood floors, and carpeting—everything’s been done, so you can simply move in and enjoy!
The main level features three generously sized bedrooms, including a primary suite with a private bath. The updated kitchen flows into a casual dining area, while a formal dining room (perfect for an office or flex space) opens to the bright and spacious family room featuring a cozy wood-burning fireplace.
A 3-season room overlooks a 2-tier deck and private fully fenced yard complete with 15' x 30' pool and pool house/shed for extra storage. There is also a covered patio area wired for a hot tub.
The lower level offers even more versatility with a second family room with a gas fireplace, a fourth bedroom with private half bath and separate entrance, plus a large storage room and oversized garage.
Beautifully maintained inside and out, this home offers the perfect blend of space, updates, and location—ideal whether you’re just starting out or looking to upsize!
Contact an agent
Home facts
- Year built:1968
- Listing ID #:S1643996
- Added:41 day(s) ago
- Updated:November 22, 2025 at 08:48 AM
Rooms and interior
- Bedrooms:4
- Total bathrooms:3
- Full bathrooms:2
- Half bathrooms:1
- Living area:2,160 sq. ft.
Heating and cooling
- Cooling:Central Air
- Heating:Forced Air, Gas
Structure and exterior
- Roof:Shingle
- Year built:1968
- Building area:2,160 sq. ft.
- Lot area:0.28 Acres
Schools
- High school:Liverpool High
- Middle school:Chesnut Hill Middle
- Elementary school:Donlin Drive Elementary
Utilities
- Water:Connected, Public, Water Connected
- Sewer:Connected, Sewer Connected
Finances and disclosures
- Price:$349,900
- Price per sq. ft.:$161.99
- Tax amount:$6,229
New listings near 301 Colony Park Drive
- New
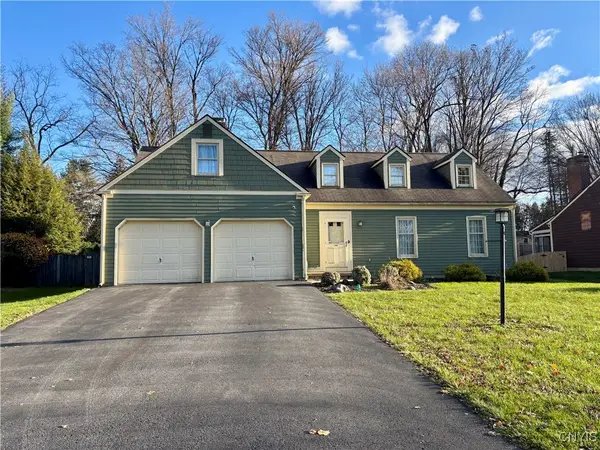 $438,000Active5 beds 3 baths1,940 sq. ft.
$438,000Active5 beds 3 baths1,940 sq. ft.7360 Eastgate Circle, Liverpool, NY 13090
MLS# S1651387Listed by: INTEGRATED REAL ESTATE SER LLC - New
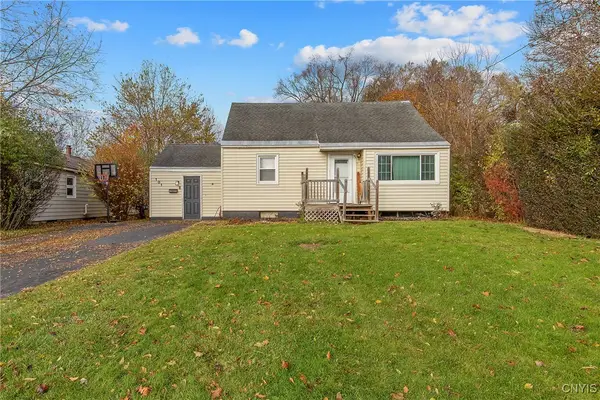 $215,000Active4 beds 2 baths1,564 sq. ft.
$215,000Active4 beds 2 baths1,564 sq. ft.101 Douglas Avenue, Liverpool, NY 13088
MLS# S1651300Listed by: KIRNAN REAL ESTATE - New
 Listed by ERA$189,900Active4 beds 1 baths1,176 sq. ft.
Listed by ERA$189,900Active4 beds 1 baths1,176 sq. ft.311 Midwood Drive, Liverpool, NY 13088
MLS# S1650787Listed by: HUNT REAL ESTATE ERA - Open Sun, 11am to 1pmNew
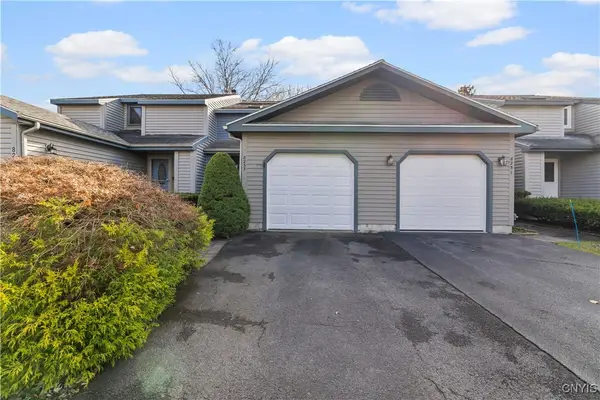 $219,900Active2 beds 2 baths1,192 sq. ft.
$219,900Active2 beds 2 baths1,192 sq. ft.8253 Beehive Cir, Liverpool, NY 13090
MLS# S1651382Listed by: HOWARD HANNA REAL ESTATE - Open Sun, 11am to 1pmNew
 $219,900Active2 beds 2 baths1,192 sq. ft.
$219,900Active2 beds 2 baths1,192 sq. ft.8253 Beehive Cir, Liverpool, NY 13090
MLS# S1651523Listed by: HOWARD HANNA REAL ESTATE - Open Sun, 1am to 3pmNew
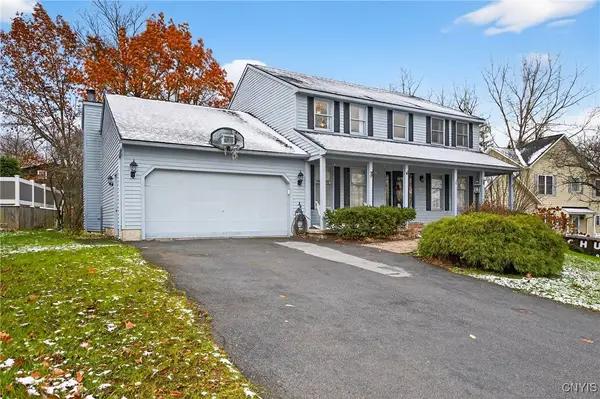 $379,000Active4 beds 3 baths2,340 sq. ft.
$379,000Active4 beds 3 baths2,340 sq. ft.109 Calypso Circle, Liverpool, NY 13088
MLS# S1651565Listed by: INTEGRATED REAL ESTATE SER LLC - New
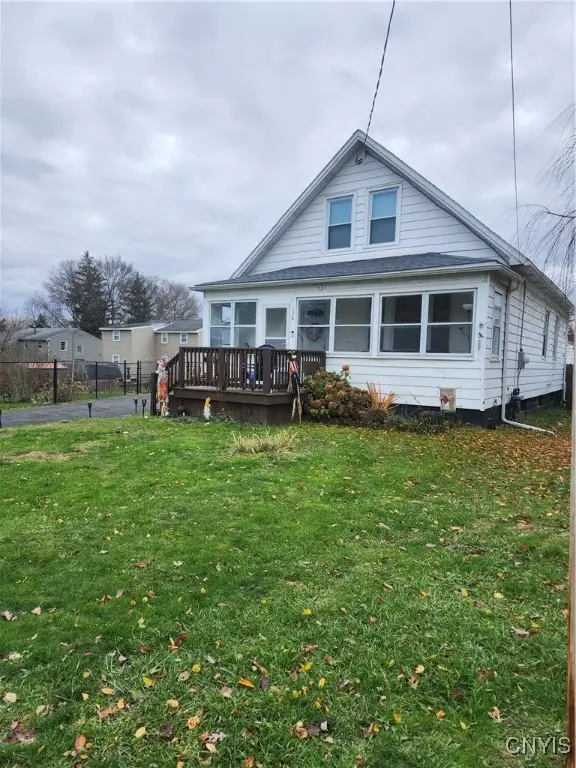 $239,999Active3 beds 1 baths1,542 sq. ft.
$239,999Active3 beds 1 baths1,542 sq. ft.106 Laurel Avenue, Liverpool, NY 13088
MLS# S1651563Listed by: CNY AFFORDABLE REALTY, INC. - Open Sun, 12 to 3pmNew
 $339,900Active4 beds 3 baths1,832 sq. ft.
$339,900Active4 beds 3 baths1,832 sq. ft.8218 Perch Drive, Liverpool, NY 13090
MLS# S1651122Listed by: HOWARD HANNA REAL ESTATE - Open Sun, 1:30 to 3:30pmNew
 $329,900Active3 beds 2 baths1,808 sq. ft.
$329,900Active3 beds 2 baths1,808 sq. ft.8408 Silver Spruce Circle, Liverpool, NY 13090
MLS# S1650685Listed by: INTEGRATED REAL ESTATE SER LLC - New
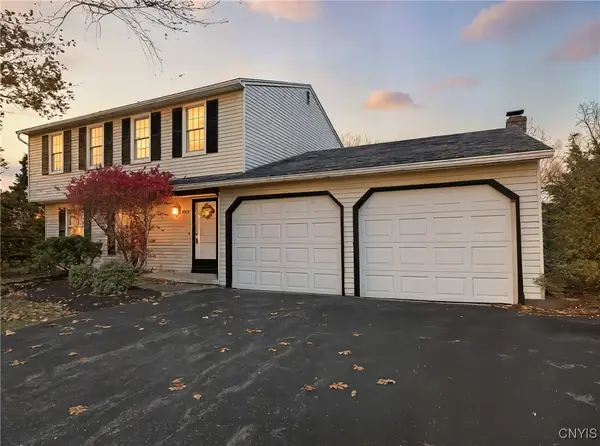 $275,000Active3 beds 2 baths1,840 sq. ft.
$275,000Active3 beds 2 baths1,840 sq. ft.4943 Look Kinney Circle, Liverpool, NY 13088
MLS# S1648798Listed by: HOWARD HANNA REAL ESTATE
