308 Chestnut Heights Dr, Liverpool, NY 13088
Local realty services provided by:ERA Team VP Real Estate
Listed by: david r. baritell
Office: howard hanna real estate
MLS#:S1640481
Source:NY_GENRIS
Price summary
- Price:$189,900
- Price per sq. ft.:$172.01
About this home
WOW! UPDATE!! ALL OFFERS DUE BY 3PM SUNDAY OCTOBER 12TH. Better hurry to this affordable ranch in Liverpool Schools. So much potential with 3 bedrooms, 2 baths and a walk out basement ready for you to bring it back for gaming, recreation, or whatever works best for you. Main floor has 3 bedrooms, full bath, eat-in kitchen, livingroom with gas fireplace and a spacious deck off the kitchen that is perfect for grilling and dining out!! Huge lawn backs up to the schoolyard. Spacious 1-car garage (with automatic door opener) has ramp to kitchen if needed or is easy to remove if not needed. Roof is 21 years young, Furnace is 20 years and A/C Condenser is 2021. Gas water heater is just 11 years old. Walk out your basement to a shaded patio under your deck, perfect for finding a cool spot on a hor summer day!. Chestnut Heights Dr is conveniently located off 7th North St between Buckley and Electronics Park. Very quick access to I-81 and NYS Thruway. Chestnut Hill Elementary and Middle Schools are right in your backyard, what could be more convenient if you have kids in those grades!
Contact an agent
Home facts
- Year built:1959
- Listing ID #:S1640481
- Added:46 day(s) ago
- Updated:November 22, 2025 at 08:48 AM
Rooms and interior
- Bedrooms:3
- Total bathrooms:2
- Full bathrooms:2
- Living area:1,104 sq. ft.
Heating and cooling
- Cooling:Central Air
- Heating:Forced Air, Gas
Structure and exterior
- Roof:Asphalt, Pitched, Shingle
- Year built:1959
- Building area:1,104 sq. ft.
- Lot area:0.29 Acres
Schools
- High school:Liverpool High
- Middle school:Chesnut Hill Middle
- Elementary school:Chestnut Hill Elementary
Utilities
- Water:Connected, Public, Water Connected
- Sewer:Connected, Sewer Connected
Finances and disclosures
- Price:$189,900
- Price per sq. ft.:$172.01
- Tax amount:$5,516
New listings near 308 Chestnut Heights Dr
- New
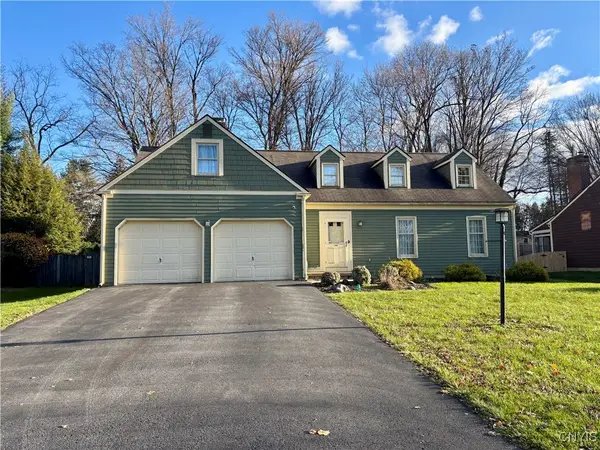 $438,000Active5 beds 3 baths1,940 sq. ft.
$438,000Active5 beds 3 baths1,940 sq. ft.7360 Eastgate Circle, Liverpool, NY 13090
MLS# S1651387Listed by: INTEGRATED REAL ESTATE SER LLC - New
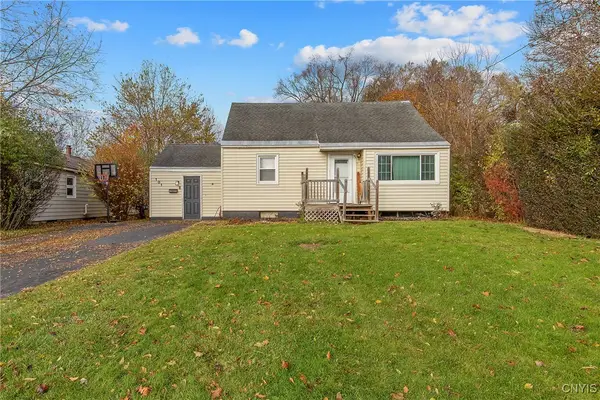 $215,000Active4 beds 2 baths1,564 sq. ft.
$215,000Active4 beds 2 baths1,564 sq. ft.101 Douglas Avenue, Liverpool, NY 13088
MLS# S1651300Listed by: KIRNAN REAL ESTATE - New
 Listed by ERA$189,900Active4 beds 1 baths1,176 sq. ft.
Listed by ERA$189,900Active4 beds 1 baths1,176 sq. ft.311 Midwood Drive, Liverpool, NY 13088
MLS# S1650787Listed by: HUNT REAL ESTATE ERA - Open Sun, 11am to 1pmNew
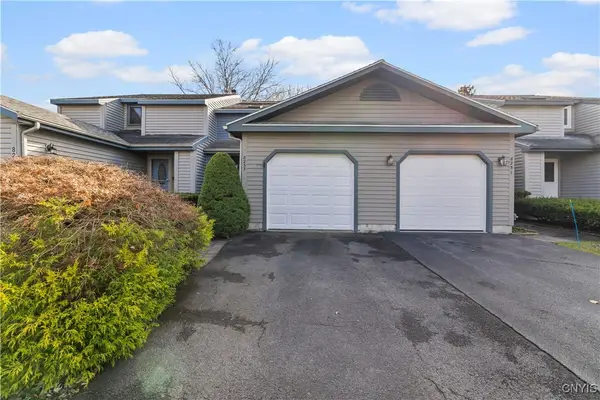 $219,900Active2 beds 2 baths1,192 sq. ft.
$219,900Active2 beds 2 baths1,192 sq. ft.8253 Beehive Cir, Liverpool, NY 13090
MLS# S1651382Listed by: HOWARD HANNA REAL ESTATE - Open Sun, 11am to 1pmNew
 $219,900Active2 beds 2 baths1,192 sq. ft.
$219,900Active2 beds 2 baths1,192 sq. ft.8253 Beehive Cir, Liverpool, NY 13090
MLS# S1651523Listed by: HOWARD HANNA REAL ESTATE - Open Sun, 1am to 3pmNew
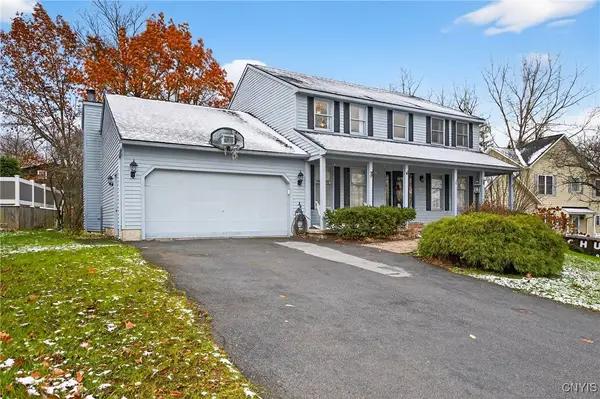 $379,000Active4 beds 3 baths2,340 sq. ft.
$379,000Active4 beds 3 baths2,340 sq. ft.109 Calypso Circle, Liverpool, NY 13088
MLS# S1651565Listed by: INTEGRATED REAL ESTATE SER LLC - New
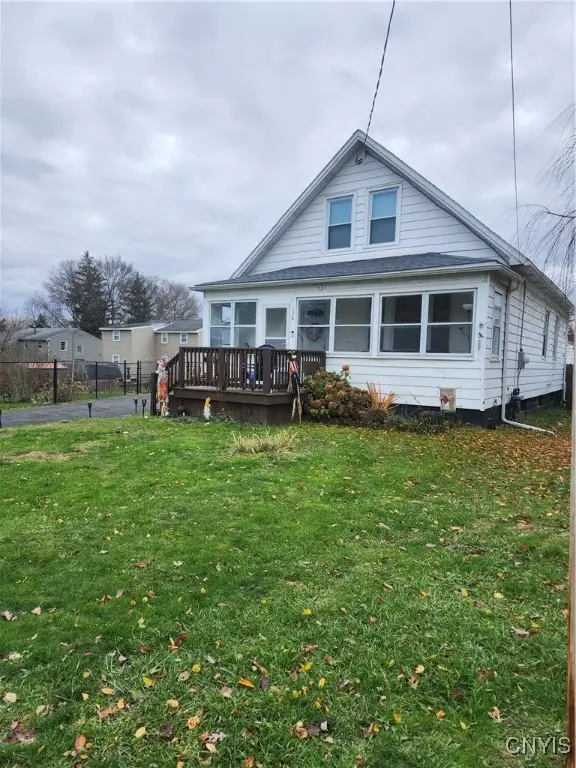 $239,999Active3 beds 1 baths1,542 sq. ft.
$239,999Active3 beds 1 baths1,542 sq. ft.106 Laurel Avenue, Liverpool, NY 13088
MLS# S1651563Listed by: CNY AFFORDABLE REALTY, INC. - Open Sun, 12 to 3pmNew
 $339,900Active4 beds 3 baths1,832 sq. ft.
$339,900Active4 beds 3 baths1,832 sq. ft.8218 Perch Drive, Liverpool, NY 13090
MLS# S1651122Listed by: HOWARD HANNA REAL ESTATE - Open Sun, 1:30 to 3:30pmNew
 $329,900Active3 beds 2 baths1,808 sq. ft.
$329,900Active3 beds 2 baths1,808 sq. ft.8408 Silver Spruce Circle, Liverpool, NY 13090
MLS# S1650685Listed by: INTEGRATED REAL ESTATE SER LLC - New
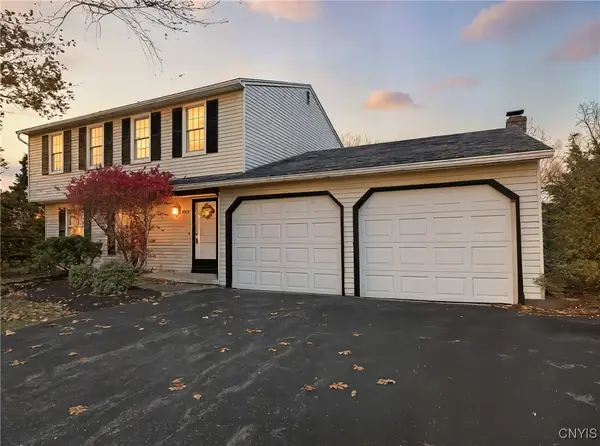 $275,000Active3 beds 2 baths1,840 sq. ft.
$275,000Active3 beds 2 baths1,840 sq. ft.4943 Look Kinney Circle, Liverpool, NY 13088
MLS# S1648798Listed by: HOWARD HANNA REAL ESTATE
