4016 Long Branch Road, Liverpool, NY 13090
Local realty services provided by:ERA Team VP Real Estate
4016 Long Branch Road,Liverpool, NY 13090
$295,000
- 2 Beds
- 2 Baths
- - sq. ft.
- Townhouse
- Sold
Listed by: amber perkins
Office: scripa group, llc.
MLS#:S1643589
Source:NY_GENRIS
Sorry, we are unable to map this address
Price summary
- Price:$295,000
About this home
Welcome to 4016 Long Branch Rd, a beautiful end-unit townhouse surrounded by beautiful landscaped grounds. This home offers a bright and open layout with 9-foot ceilings that flow seamlessly into the kitchen, dining, and living areas.
The first floor features include the kitchen which is designed with sleek black cabinetry, stainless steel appliances,
durable concrete countertops completed with a breakfast bar that opens to the living space along with a convenient half bath. In the living area, you’ll enjoy natural light from the transom windows and access to a private deck through elegant atrium doors—perfect for relaxing or entertaining.
Upstairs, you’ll find two spacious bedrooms, each with walk-in closets, along with a large full bathroom.
The basement offers a partially finished space with a laundry area, updated lighting, under stairs storage, and potential for further customization and increased living area! Don't forget the newer shed out back for extra storage. Don’t miss this opportunity! Be sure to schedule your showing today! Don’t Wait, Don’t Hesitate! FINAL AND BEST OFFERS DUE 10/14/2025 @9AM.
Contact an agent
Home facts
- Year built:1999
- Listing ID #:S1643589
- Added:55 day(s) ago
- Updated:December 03, 2025 at 05:37 PM
Rooms and interior
- Bedrooms:2
- Total bathrooms:2
- Full bathrooms:1
- Half bathrooms:1
Heating and cooling
- Cooling:Central Air
- Heating:Forced Air, Gas
Structure and exterior
- Roof:Asphalt
- Year built:1999
Utilities
- Water:Connected, Public, Water Connected
- Sewer:Connected, Sewer Connected
Finances and disclosures
- Price:$295,000
- Tax amount:$7,195
New listings near 4016 Long Branch Road
- New
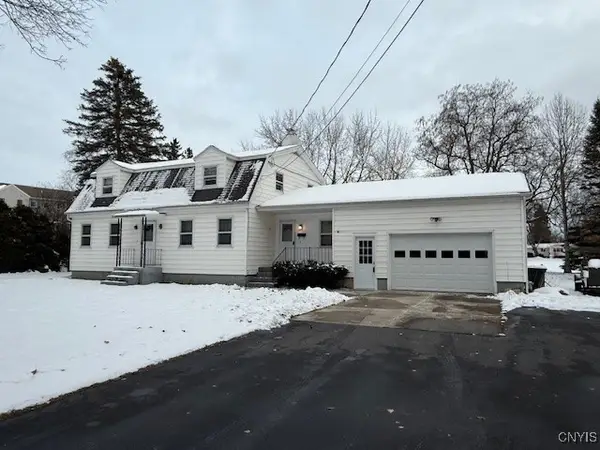 $259,900Active3 beds 2 baths2,292 sq. ft.
$259,900Active3 beds 2 baths2,292 sq. ft.310 Viking Place, Liverpool, NY 13088
MLS# S1653085Listed by: SCRIPA GROUP, LLC - New
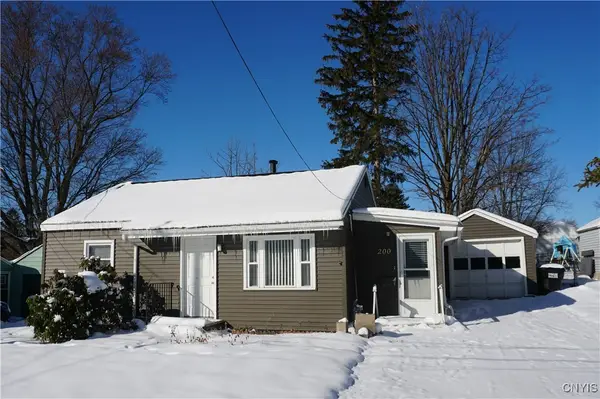 $149,900Active3 beds 1 baths1,256 sq. ft.
$149,900Active3 beds 1 baths1,256 sq. ft.200 Vardon Street, Liverpool, NY 13088
MLS# S1652713Listed by: RE/MAX MASTERS - New
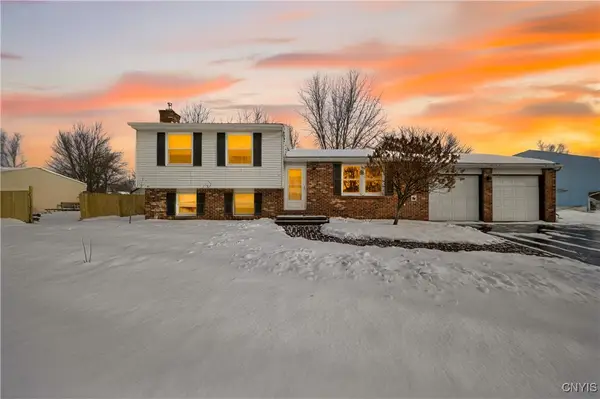 Listed by ERA$289,900Active5 beds 2 baths1,520 sq. ft.
Listed by ERA$289,900Active5 beds 2 baths1,520 sq. ft.4041 Winterpark Drive, Liverpool, NY 13090
MLS# S1653023Listed by: HUNT REAL ESTATE ERA - New
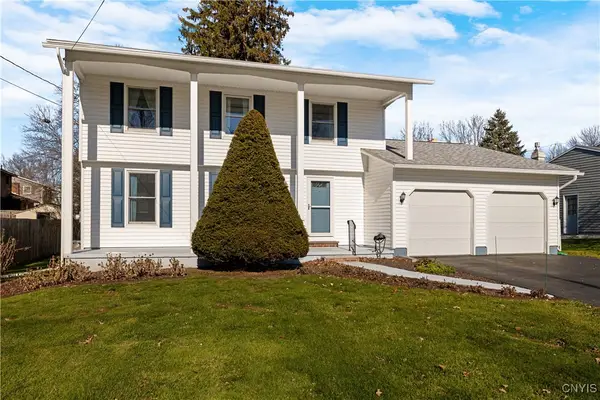 $299,000Active4 beds 3 baths2,047 sq. ft.
$299,000Active4 beds 3 baths2,047 sq. ft.4209 Lucan Road, Liverpool, NY 13090
MLS# S1649291Listed by: COLDWELL BANKER PRIME PROP,INC - New
 $229,900Active3 beds 2 baths1,256 sq. ft.
$229,900Active3 beds 2 baths1,256 sq. ft.113 Rocky Road, Liverpool, NY 13090
MLS# S1633874Listed by: KIRNAN REAL ESTATE 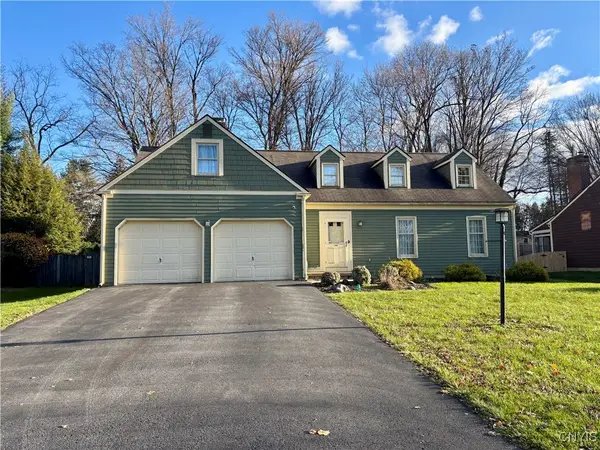 $405,000Active5 beds 3 baths1,940 sq. ft.
$405,000Active5 beds 3 baths1,940 sq. ft.7360 Eastgate Circle, Liverpool, NY 13090
MLS# S1651387Listed by: INTEGRATED REAL ESTATE SER LLC- Open Sun, 11am to 1pm
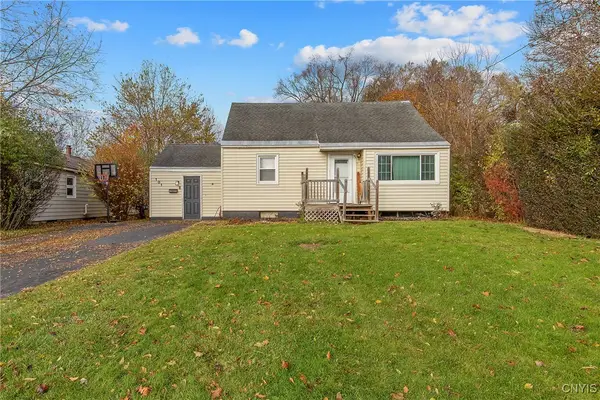 $205,000Active4 beds 2 baths1,564 sq. ft.
$205,000Active4 beds 2 baths1,564 sq. ft.101 Douglas Avenue, Liverpool, NY 13088
MLS# S1651300Listed by: KIRNAN REAL ESTATE  Listed by ERA$189,900Pending4 beds 1 baths1,176 sq. ft.
Listed by ERA$189,900Pending4 beds 1 baths1,176 sq. ft.311 Midwood Drive, Liverpool, NY 13088
MLS# S1650787Listed by: HUNT REAL ESTATE ERA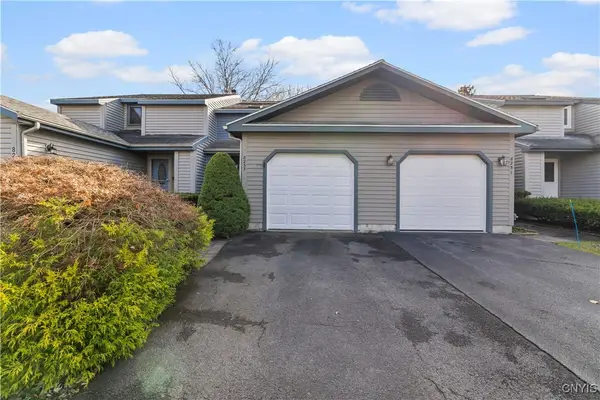 $219,900Pending2 beds 2 baths1,192 sq. ft.
$219,900Pending2 beds 2 baths1,192 sq. ft.8253 Beehive Cir, Liverpool, NY 13090
MLS# S1651382Listed by: HOWARD HANNA REAL ESTATE $219,900Pending2 beds 2 baths1,192 sq. ft.
$219,900Pending2 beds 2 baths1,192 sq. ft.8253 Beehive Cir, Liverpool, NY 13090
MLS# S1651523Listed by: HOWARD HANNA REAL ESTATE
