4039 Pawnee Drive, Liverpool, NY 13090
Local realty services provided by:HUNT Real Estate ERA
Listed by:donna jordan
Office:howard hanna real estate
MLS#:S1626514
Source:NY_GENRIS
Price summary
- Price:$330,000
- Price per sq. ft.:$162.88
About this home
Welcome to this spacious and beautifully maintained 4-bedroom, 2.5-bath colonial in the award-winning Liverpool School District! Offering 2,026 square feet of living space, this home is perfect for relaxing or entertaining. Enjoy abundant curb appeal with a professionally landscaped lot and an inviting covered front porch leading to the foyer entry. Inside, you’ll find large, light-filled living areas, including a huge living room and an open kitchen/family room combo featuring a cozy gas fireplace and sliders to the expansive deck. The eat-in kitchen offers ample cabinet and counter space, updated appliances, and the convenience of first-floor laundry. There is a large formal dining room for hosting and entertaining! Step outside to a dry, beautifully landscaped backyard—fully fenced with vinyl privacy fencing—ideal for gatherings or quiet evenings. Upstairs features four generous bedrooms, including a primary suite with an updated en-suite bath, a full guest bath with double vanity, and fantastic closet space throughout. The full basement provides plenty of storage or can be finished for even more living space. Recent updates include paint, appliances, bathroom remodels, fixtures, and more! Conveniently located near shopping, restaurants, schools, and highways, yet tucked away on a low-traffic street in a mature, tree-lined neighborhood. One year home warranty is included! Don’t miss this wonderful opportunity!
Contact an agent
Home facts
- Year built:1978
- Listing ID #:S1626514
- Added:57 day(s) ago
- Updated:September 10, 2025 at 11:39 PM
Rooms and interior
- Bedrooms:4
- Total bathrooms:3
- Full bathrooms:2
- Half bathrooms:1
- Living area:2,026 sq. ft.
Heating and cooling
- Cooling:Window Units
- Heating:Baseboard, Electric, Forced Air, Gas
Structure and exterior
- Roof:Asphalt
- Year built:1978
- Building area:2,026 sq. ft.
- Lot area:0.22 Acres
Utilities
- Water:Connected, Public, Water Connected
- Sewer:Connected, Sewer Connected
Finances and disclosures
- Price:$330,000
- Price per sq. ft.:$162.88
- Tax amount:$7,172
New listings near 4039 Pawnee Drive
- New
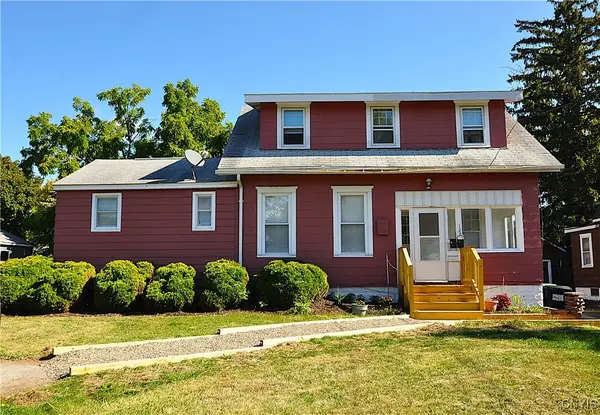 $175,000Active2 beds 2 baths2,046 sq. ft.
$175,000Active2 beds 2 baths2,046 sq. ft.122 Beechwood Avenue, Liverpool, NY 13088
MLS# S1639354Listed by: ARQUETTE & ASSOCIATES,REALTORS - New
 $220,000Active4 beds 3 baths2,158 sq. ft.
$220,000Active4 beds 3 baths2,158 sq. ft.212 Riverdale Road, Liverpool, NY 13090
MLS# S1640281Listed by: BERKSHIRE HATHAWAY CNY REALTY - Open Sun, 12am to 2pmNew
 $234,900Active4 beds 2 baths1,664 sq. ft.
$234,900Active4 beds 2 baths1,664 sq. ft.335 Fairmount Avenue, Liverpool, NY 13088
MLS# S1640068Listed by: ACROPOLIS REALTY GROUP LLC - New
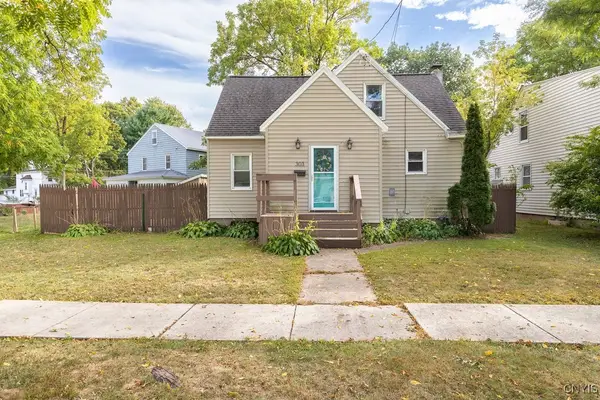 Listed by ERA$199,900Active3 beds 2 baths1,090 sq. ft.
Listed by ERA$199,900Active3 beds 2 baths1,090 sq. ft.303 4th Street, Liverpool, NY 13088
MLS# S1639036Listed by: HUNT REAL ESTATE ERA - New
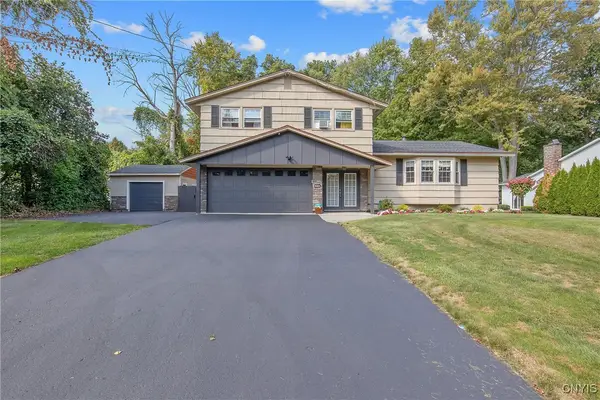 $439,900Active4 beds 3 baths2,146 sq. ft.
$439,900Active4 beds 3 baths2,146 sq. ft.308 Victoria Park Drive, Liverpool, NY 13088
MLS# S1638660Listed by: COLDWELL BANKER PRIME PROP,INC - Open Sat, 10 to 11:30amNew
 Listed by ERA$379,900Active3 beds 3 baths1,862 sq. ft.
Listed by ERA$379,900Active3 beds 3 baths1,862 sq. ft.3713 Black Brant Drive, Liverpool, NY 13090
MLS# S1639968Listed by: HUNT REAL ESTATE ERA - New
 $285,000Active3 beds 1 baths1,204 sq. ft.
$285,000Active3 beds 1 baths1,204 sq. ft.4945 Trivet Drive S, Liverpool, NY 13088
MLS# S1639669Listed by: BERKSHIRE HATHAWAY CNY REALTY - New
 Listed by ERA$132,000Active2 beds 1 baths920 sq. ft.
Listed by ERA$132,000Active2 beds 1 baths920 sq. ft.7689 Oswego Road, Liverpool, NY 13090
MLS# S1639612Listed by: HUNT REAL ESTATE ERA - New
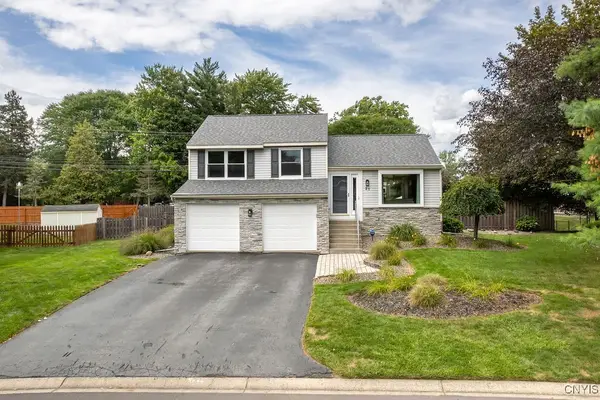 $349,900Active3 beds 2 baths1,774 sq. ft.
$349,900Active3 beds 2 baths1,774 sq. ft.21 Inglesid Lane, Liverpool, NY 13090
MLS# S1638100Listed by: 315 REALTY PARTNERS - New
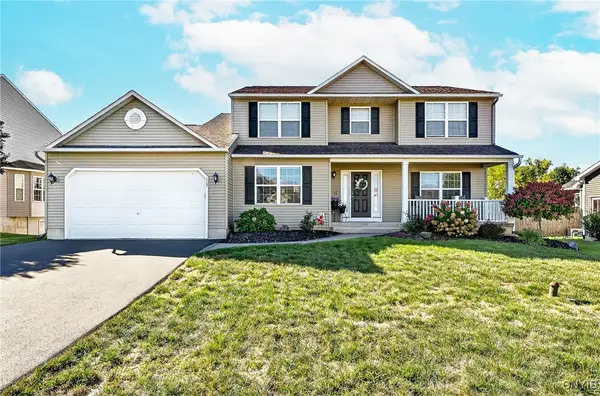 Listed by ERA$487,000Active4 beds 3 baths2,509 sq. ft.
Listed by ERA$487,000Active4 beds 3 baths2,509 sq. ft.117 Red Barn Circle, Liverpool, NY 13088
MLS# S1639056Listed by: HUNT REAL ESTATE ERA
