4201 Fireside Drive, Liverpool, NY 13090
Local realty services provided by:HUNT Real Estate ERA
Listed by:donna jordan
Office:howard hanna real estate
MLS#:S1627717
Source:NY_GENRIS
Price summary
- Price:$240,000
- Price per sq. ft.:$120.24
About this home
Welcome to this C&F-built split-level home in the Irongate Community! This 4-bedroom, 2.5-bath home offers incredible potential with a smart layout, solid construction, and a prime location—ready for your personal touches. Whether you're an owner-occupant looking to build sweat equity or an investor seeking a valuable opportunity, this home is a must-see. Step into the tiled foyer with a spacious closet that opens to a large living room and formal dining area—perfect for gatherings and entertaining. You'll love the genuine oak hardwood floors that run throughout much of the home. The eat-in kitchen offers ample cabinetry and counter space and overlooks the beautiful family room with a charming brick-wall and gas fireplace. Sliders lead to a sun-filled 3-season room overlooking the backyard—ideal for relaxing or enjoying morning coffee. A convenient half bath and a finished lower-level bonus space provide flexibility for a home office, playroom, or additional living area. Upstairs, you'll find four generously sized bedrooms, including a primary suite with an updated full bath. Another full bathroom and more hardwood floors complete the upper level. Located on a quiet, tree-lined street, you’ll enjoy Irongate’s mature trees, low traffic streets, community park, and events like the annual Irongate Community Picnic. Take a peaceful walk through the nearby Friendship Woods Nature Sanctuary, and enjoy easy access to award winning Liverpool schools, shopping, restaurants, and highways. So much potential in a well-built home in an amazing location—this one is priced to sell, so don’t wait!
Contact an agent
Home facts
- Year built:1969
- Listing ID #:S1627717
- Added:52 day(s) ago
- Updated:September 07, 2025 at 07:30 AM
Rooms and interior
- Bedrooms:4
- Total bathrooms:3
- Full bathrooms:2
- Half bathrooms:1
- Living area:1,996 sq. ft.
Heating and cooling
- Cooling:Central Air
- Heating:Forced Air, Gas
Structure and exterior
- Roof:Asphalt
- Year built:1969
- Building area:1,996 sq. ft.
- Lot area:0.17 Acres
Utilities
- Water:Connected, Public, Water Connected
- Sewer:Connected, Sewer Connected
Finances and disclosures
- Price:$240,000
- Price per sq. ft.:$120.24
- Tax amount:$8,096
New listings near 4201 Fireside Drive
- New
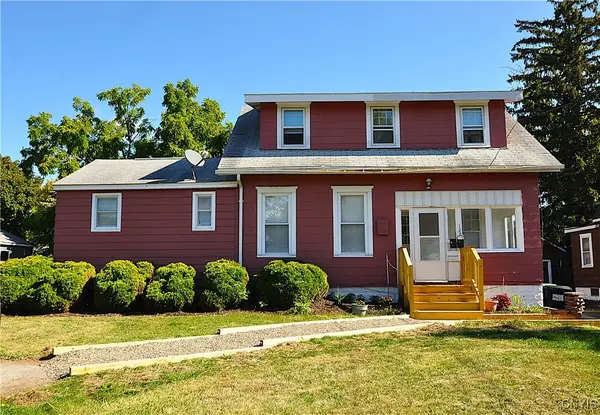 $175,000Active2 beds 2 baths2,046 sq. ft.
$175,000Active2 beds 2 baths2,046 sq. ft.122 Beechwood Avenue, Liverpool, NY 13088
MLS# S1639354Listed by: ARQUETTE & ASSOCIATES,REALTORS - New
 $220,000Active4 beds 3 baths2,158 sq. ft.
$220,000Active4 beds 3 baths2,158 sq. ft.212 Riverdale Road, Liverpool, NY 13090
MLS# S1640281Listed by: BERKSHIRE HATHAWAY CNY REALTY - Open Sun, 12am to 2pmNew
 $234,900Active4 beds 2 baths1,664 sq. ft.
$234,900Active4 beds 2 baths1,664 sq. ft.335 Fairmount Avenue, Liverpool, NY 13088
MLS# S1640068Listed by: ACROPOLIS REALTY GROUP LLC - New
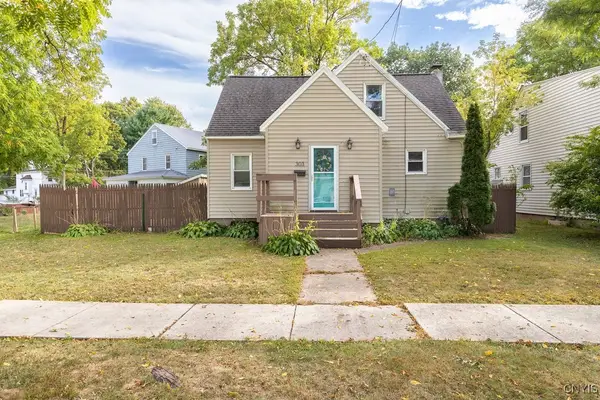 Listed by ERA$199,900Active3 beds 2 baths1,090 sq. ft.
Listed by ERA$199,900Active3 beds 2 baths1,090 sq. ft.303 4th Street, Liverpool, NY 13088
MLS# S1639036Listed by: HUNT REAL ESTATE ERA - New
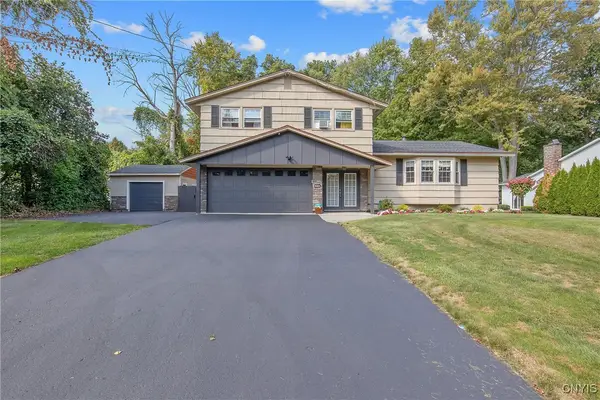 $439,900Active4 beds 3 baths2,146 sq. ft.
$439,900Active4 beds 3 baths2,146 sq. ft.308 Victoria Park Drive, Liverpool, NY 13088
MLS# S1638660Listed by: COLDWELL BANKER PRIME PROP,INC - Open Sat, 10 to 11:30amNew
 Listed by ERA$379,900Active3 beds 3 baths1,862 sq. ft.
Listed by ERA$379,900Active3 beds 3 baths1,862 sq. ft.3713 Black Brant Drive, Liverpool, NY 13090
MLS# S1639968Listed by: HUNT REAL ESTATE ERA - New
 $285,000Active3 beds 1 baths1,204 sq. ft.
$285,000Active3 beds 1 baths1,204 sq. ft.4945 Trivet Drive S, Liverpool, NY 13088
MLS# S1639669Listed by: BERKSHIRE HATHAWAY CNY REALTY - New
 Listed by ERA$132,000Active2 beds 1 baths920 sq. ft.
Listed by ERA$132,000Active2 beds 1 baths920 sq. ft.7689 Oswego Road, Liverpool, NY 13090
MLS# S1639612Listed by: HUNT REAL ESTATE ERA - New
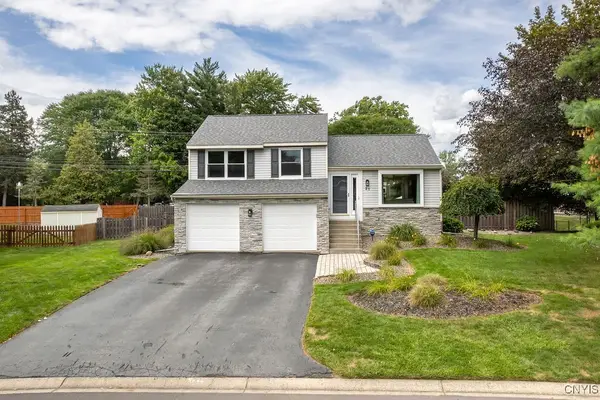 $349,900Active3 beds 2 baths1,774 sq. ft.
$349,900Active3 beds 2 baths1,774 sq. ft.21 Inglesid Lane, Liverpool, NY 13090
MLS# S1638100Listed by: 315 REALTY PARTNERS - New
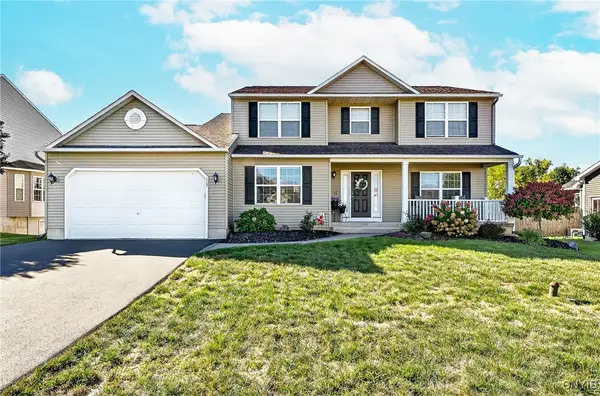 Listed by ERA$487,000Active4 beds 3 baths2,509 sq. ft.
Listed by ERA$487,000Active4 beds 3 baths2,509 sq. ft.117 Red Barn Circle, Liverpool, NY 13088
MLS# S1639056Listed by: HUNT REAL ESTATE ERA
